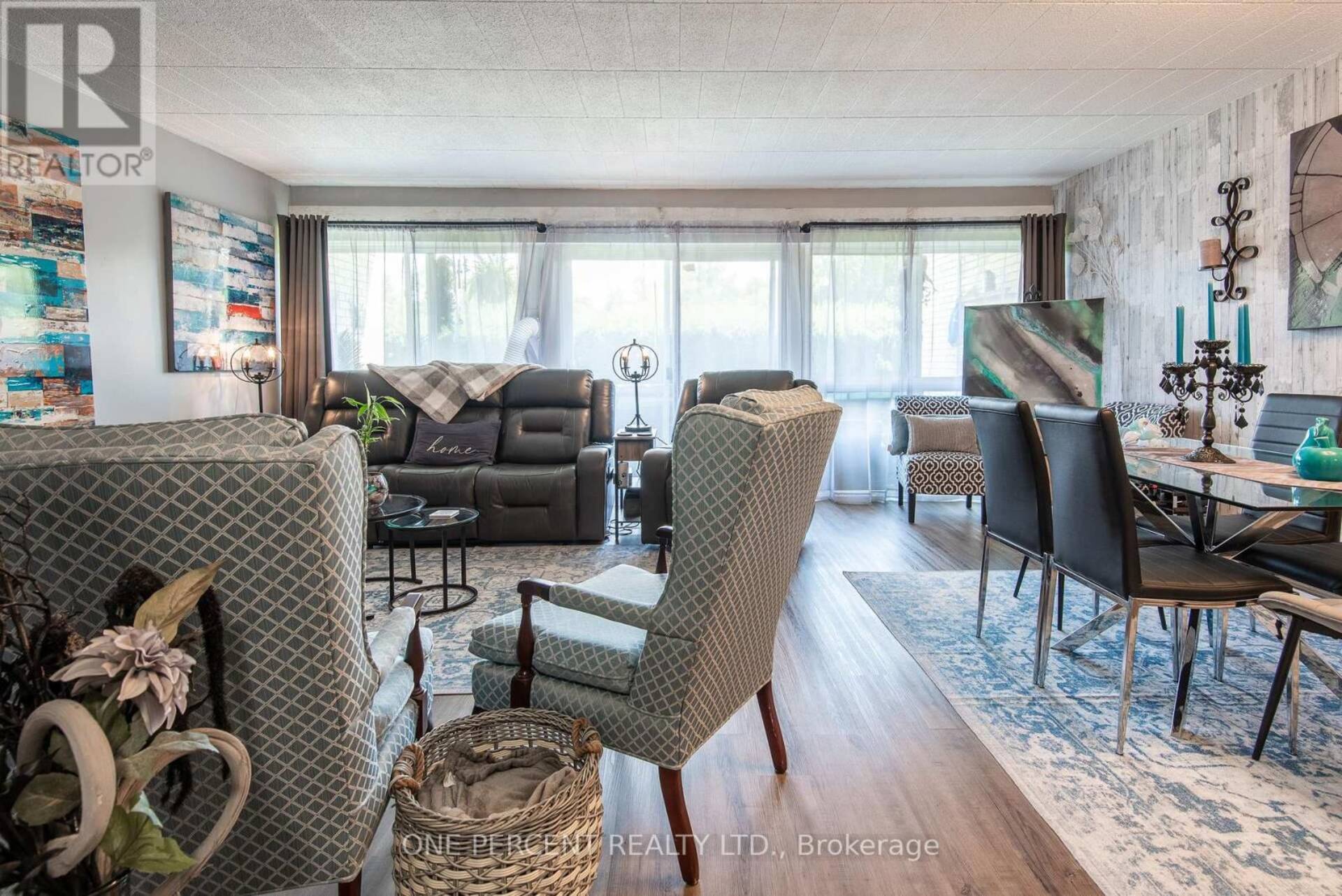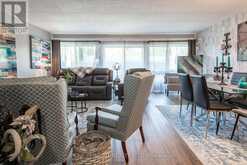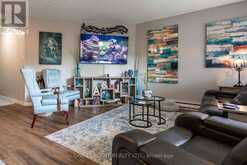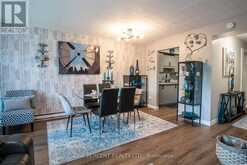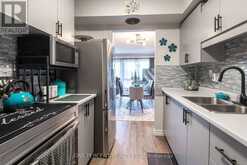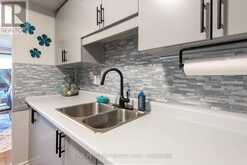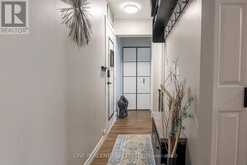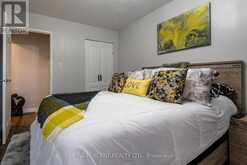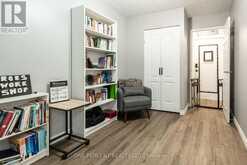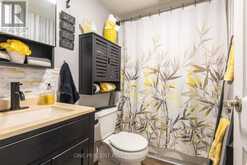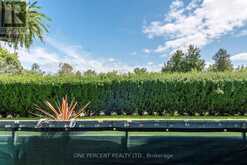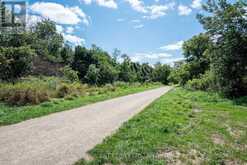103 - 105 CONROY CRESCENT, Guelph, Ontario
$375,000
- 2 Beds
- 1 Bath
Discover the charm of this ground-level, 2-bedroom unit, situated in one of Guelph's most peaceful and affordable neighbourhoods. Ideal for first-time home buyers, downsizers, and investors alike, this home offers a blend of comfort and modern updates. Inside you will find a spacious living area, tastefully refreshed with contemporary touches. Both bedrooms are generously sized with ample closet space to accommodate your storage needs. The kitchen has been stylishly upgraded with stainless-steel appliances and modern fixtures. The open-concept living and dining area is flooded with natural light and features a sliding glass door that leads to your private, enclosed balcony, perfect for enjoying your morning coffee or unwinding after a long day. Fresh paint, modern lighting, and new flooring enhance the units appeal, creating a move-in ready space. Enjoy the vibrant lifestyle this location offers with shopping, recreation, and popular restaurants just minutes away. Commuters will appreciate the easy access to Hanlon Pkwy and the convenience of direct bus service to the University of Guelph right across the street! For those who love the outdoors, nearby hiking trails, parks, and green spaces provide the perfect setting for relaxation and leisure activities. (id:23309)
- Listing ID: X9263446
- Property Type: Single Family
Schedule a Tour
Schedule Private Tour
Jasmine Thiar would happily provide a private viewing if you would like to schedule a tour.
Match your Lifestyle with your Home
Contact Jasmine Thiar, who specializes in Guelph real estate, on how to match your lifestyle with your ideal home.
Get Started Now
Lifestyle Matchmaker
Let Jasmine Thiar find a property to match your lifestyle.
Listing provided by ONE PERCENT REALTY LTD.
MLS®, REALTOR®, and the associated logos are trademarks of the Canadian Real Estate Association.
This REALTOR.ca listing content is owned and licensed by REALTOR® members of the Canadian Real Estate Association. This property for sale is located at 103 - 105 CONROY CRESCENT in Guelph Ontario. It was last modified on August 21st, 2024. Contact Jasmine Thiar to schedule a viewing or to discover other Guelph condos for sale.

