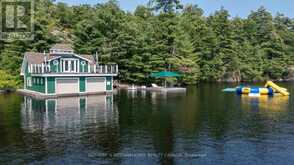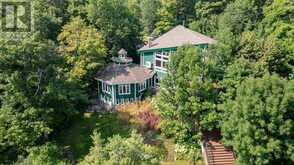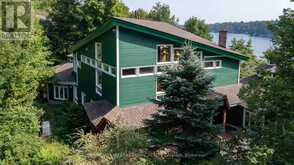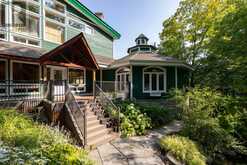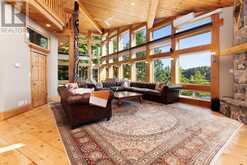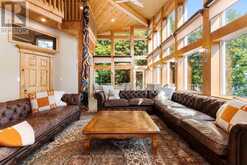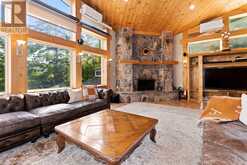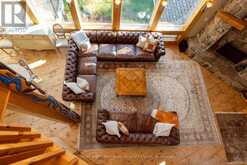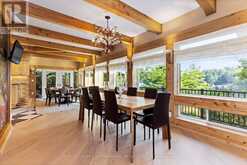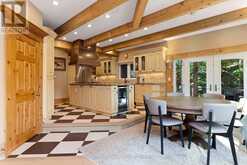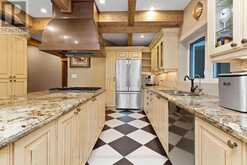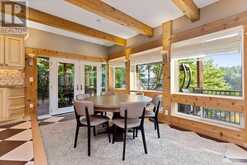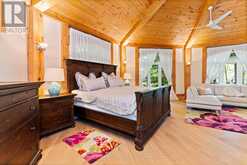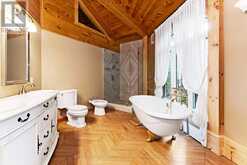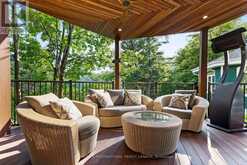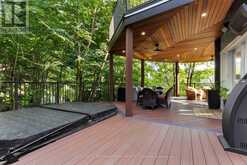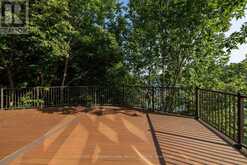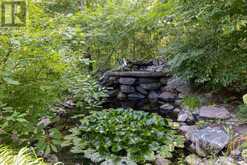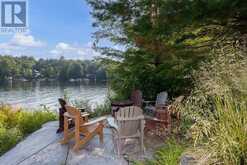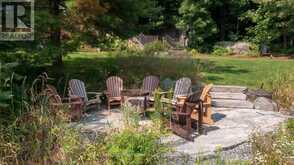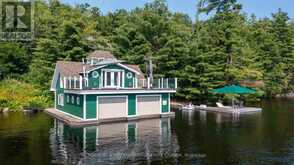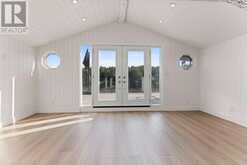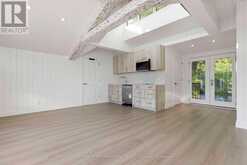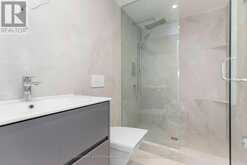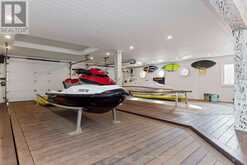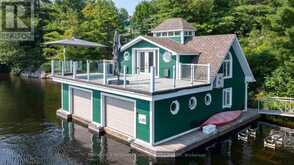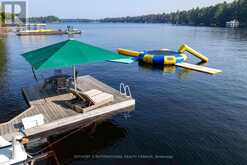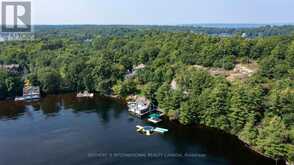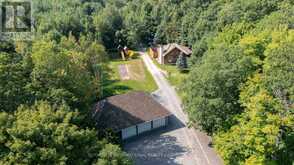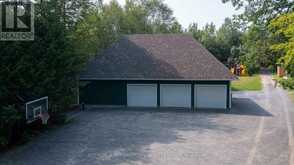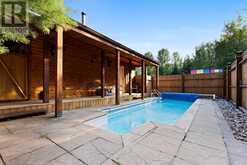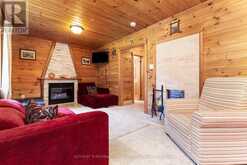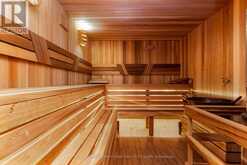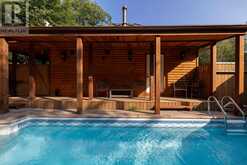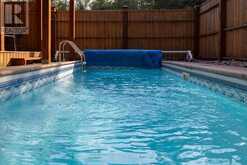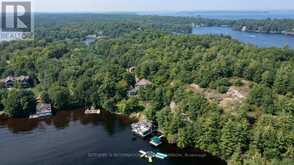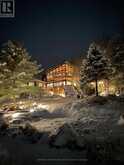1080 WHITEHEAD ROAD, Gravenhurst, Ontario
$5,800,000
- 9 Beds
- 7 Baths
LUXURY PROPERTY AUCTION: BID 417 DECEMBER. Listed for $5.8M. Starting Bids Expected Between $1.5M$3.5M.Welcome to the Ultimate Year-Round Muskoka Retreat. Situated on a generous 8.3-acre lot with 332 of coveted southwest exposure shoreline, this stunning lakehouse estate offers both European luxury and Muskoka charm. The three-story main Lakehouse alone features seven bedrooms with 5,302 square feet of lovingly maintained space, add to this is a two-bedroom boathouse with one full bath and a sauna house with overflow space and another full bath the estate totals nine bedrooms and seven bathrooms, making it ideal for larger families or multi-generational living. A long, gated entrance leads to beautifully landscaped grounds, including a sun-drenched lawn for games and a cozy shoreside fire pit. The expansive great room, adorned with a distinctive fireplace, invites relaxation, while the chef's kitchen, equipped with an oversized island and two dining areas, serves as the heart of entertainment. Outdoor living is elevated with a chic lounge overlooking the water, complete with a built-in hot tub and BBQ, perfect for year-round enjoyment. The newly renovated boathouse, complete with living accommodations, sets the stage for lakeside adventures, complemented by the sauna house with a plunge pool and a convenient oversized three-bay garage for cars and toys. This property embodies the ultimate Muskoka retreat.Call Concierge Auctions at 646.760.8109 or visit conciergeauctions.com for details. (id:23309)
Open house this Sat, Nov 23rd from 1:00 PM to 4:00 PM and Sun, Nov 24th from 1:00 PM to 4:00 PM.
- Listing ID: X8437688
- Property Type: Single Family
Schedule a Tour
Schedule Private Tour
Jasmine Thiar would happily provide a private viewing if you would like to schedule a tour.
Match your Lifestyle with your Home
Contact Jasmine Thiar, who specializes in Gravenhurst real estate, on how to match your lifestyle with your ideal home.
Get Started Now
Lifestyle Matchmaker
Let Jasmine Thiar find a property to match your lifestyle.
Listing provided by SOTHEBY'S INTERNATIONAL REALTY CANADA
MLS®, REALTOR®, and the associated logos are trademarks of the Canadian Real Estate Association.
This REALTOR.ca listing content is owned and licensed by REALTOR® members of the Canadian Real Estate Association. This property for sale is located at 1080 WHITEHEAD ROAD in Gravenhurst Ontario. It was last modified on June 13th, 2024. Contact Jasmine Thiar to schedule a viewing or to discover other Gravenhurst homes for sale.



