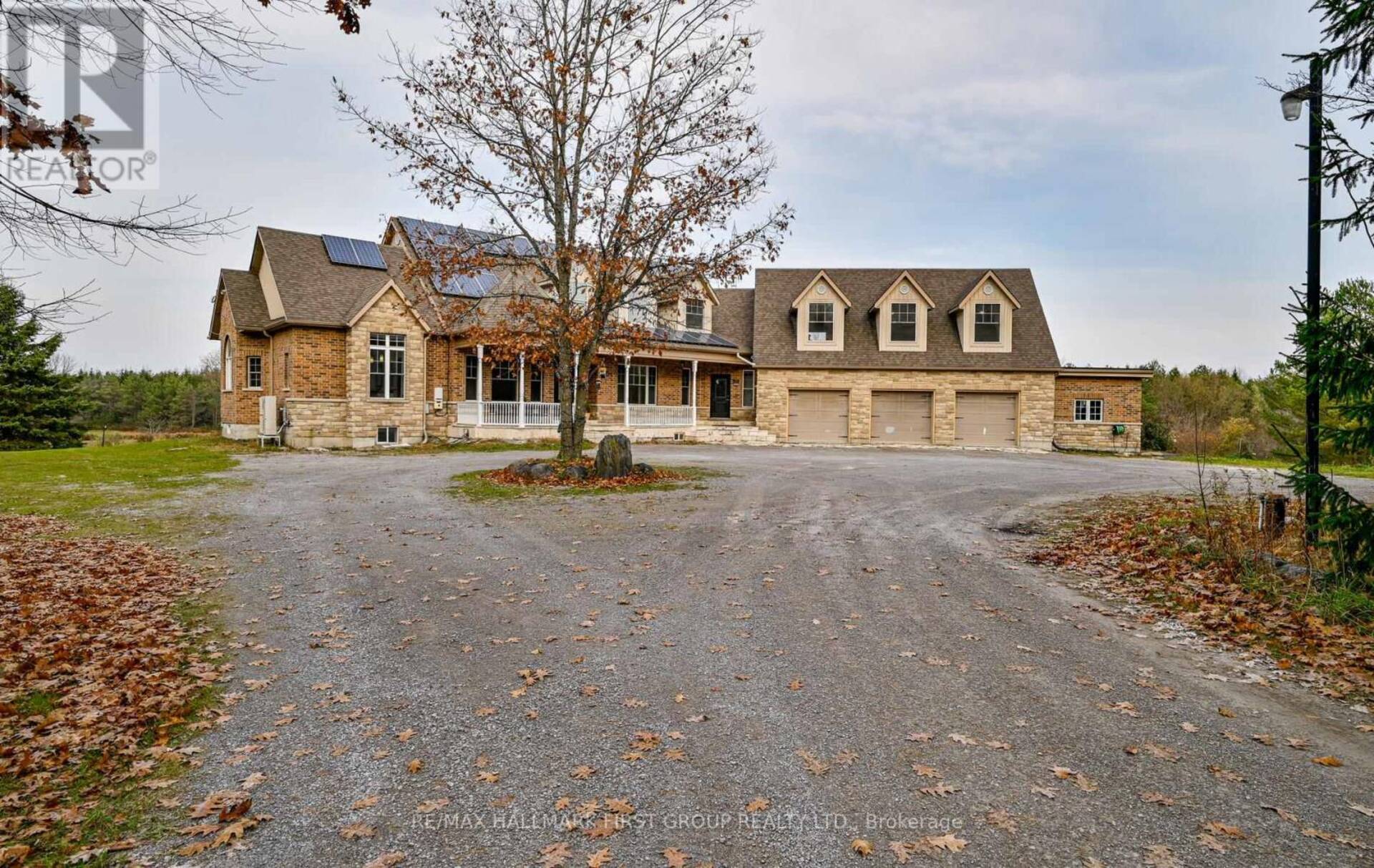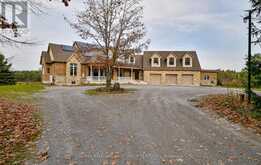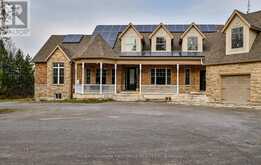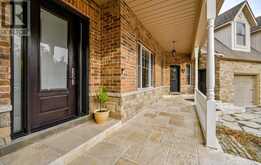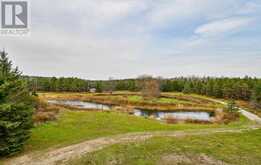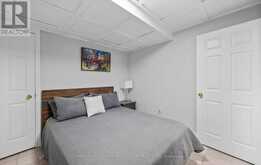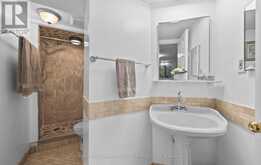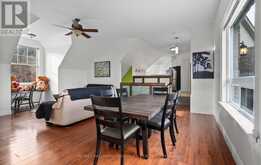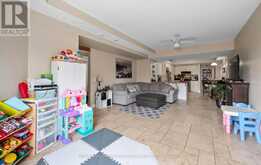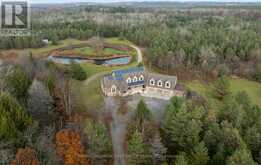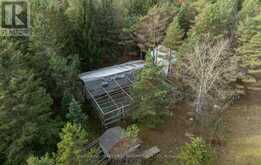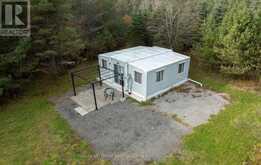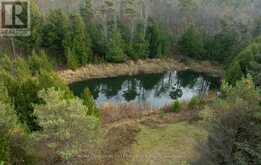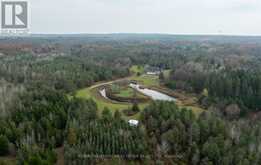1108 SANDY HOOK ROAD, Kawartha Lakes, Ontario
$2,569,888
- 8 Beds
- 6 Baths
Discover a unique detached estate sprawled across a breathtaking 90-acre pine forest. This home has 8000+ sqft of finished living space featuring 4 self-contained dwellings, each with private entrances designed to create a luxurious sanctuary for multi-generational living or income opportunities like Airbnb or a B&B. Step into the grand entrance completed with a skylight that fills the foyer in natural light, enhanced by a chandelier that sets the tone. Off the foyer, the main floor office is positioned for privacy and features large windows that fill the space in natural light. The main living area is bright and open concept with soaring coffered ceilings designed for comfort and style. For culinary enthusiasts, the large kitchen offers ample space, complete with stone floors, and a large window that bring natures tranquility indoors. The expansive sunroom overlooks a peaceful pond, creating an ideal space for watching the morning fog settle over while enjoying your steaming cup of coffee. A seamless speaker system fills the home with surround sound, adding atmosphere to every room. The cozy living room, with a w/o and generous windows, connects effortlessly to the outdoors, creating a perfect blend of indoor and outdoor living. The primary located on the main floor is a retreat on its own - boasting hardwood floors, crown molding, 3 closets, and a 5pc ensuite creating a private spa-like sanctuary. An advanced German-engineered dual-fuel radiant in-floor heating system keeps the home perfectly cozy, extending into the triple-car garage with an attached workshop. Spend your time outdoors by the three picturesque ponds, perfect for skating or recreation, or by the large chicken coop and goat barn offering an opportunity to embrace a self-sustained lifestyle or indulge in hobby farming. Whether you're entertaining guests, accommodating family, or enjoying quiet moments in nature, this Ponty Pool retreat is the ultimate destination for a life well-lived. (id:23309)
Open house this Sat, Nov 9th from 2:00 PM to 4:00 PM and Sun, Nov 10th from 2:00 PM to 4:00 PM.
- Listing ID: X9801996
- Property Type: Single Family
Schedule a Tour
Schedule Private Tour
Jasmine Thiar would happily provide a private viewing if you would like to schedule a tour.
Match your Lifestyle with your Home
Contact Jasmine Thiar, who specializes in Kawartha Lakes real estate, on how to match your lifestyle with your ideal home.
Get Started Now
Lifestyle Matchmaker
Let Jasmine Thiar find a property to match your lifestyle.
Listing provided by RE/MAX HALLMARK FIRST GROUP REALTY LTD.
MLS®, REALTOR®, and the associated logos are trademarks of the Canadian Real Estate Association.
This REALTOR.ca listing content is owned and licensed by REALTOR® members of the Canadian Real Estate Association. This property for sale is located at 1108 SANDY HOOK ROAD in Kawartha Lakes Ontario. It was last modified on October 31st, 2024. Contact Jasmine Thiar to schedule a viewing or to discover other Kawartha Lakes homes for sale.

