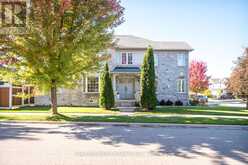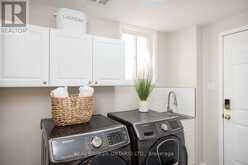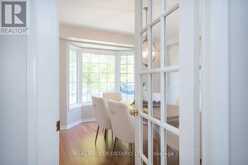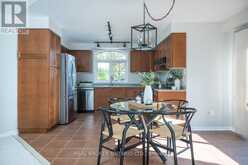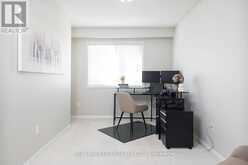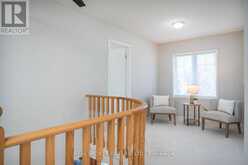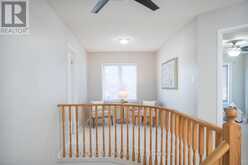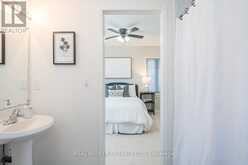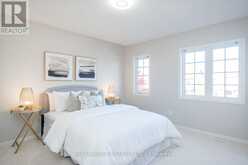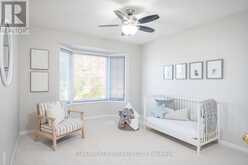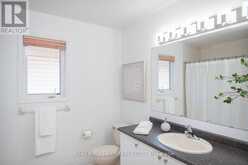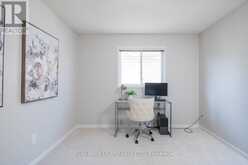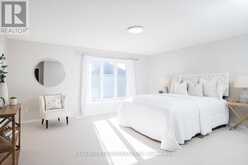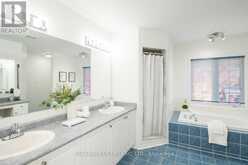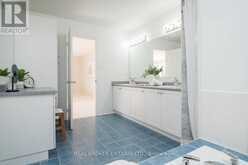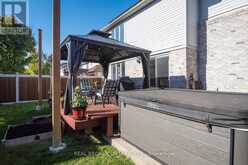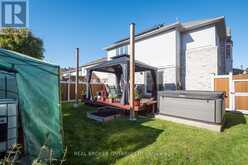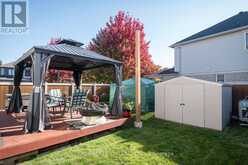1142 DEACON DRIVE, Milton, Ontario
$1,629,000
- 5 Beds
- 4 Baths
Spacious and bright, this 5-bedroom, 4-bathroom corner lot home offers 3,214 sqft of thoughtfully designed living space, perfect for large or multi-generational families. It features geothermal heating and cooling for significant cost savings and owned solar panels that generate approximately $5,000 annually which you can use to offset your property taxes or take a vacation. The kitchen stands out with stainless steel appliances, a pantry, and a separate coffee bar with a bar sink, which is the perfect spot to start your mornings. Freshly painted in 2024, with new carpet and LED lighting throughout, this home feels modern and refreshed. The main floor office with pocket doors and an upper-level den offer plenty of versatile spaces for work or relaxation. Outdoors, the permitted deck, hot tub, and pergola provide the ideal setting for family gatherings and entertaining. Rest easy knowing the roof features 50-year shingles, and the attic insulation was upgraded to R80 in 2023 for enhanced energy efficiency. Plus, with 200 Amp electrical service and an unfinished basement, there's ample room for future expansion or customization. The original owners have made eco-conscious investments throughout, prioritizing sustainability with geothermal heating, solar panels, and energy-efficient upgrades designed to save you money and reduce your environmental impact for years to come. Upgraded with the future in mind, this home ensures both comfort and long-term savings. Located in the sought-after Beaty neighbourhood, across from a park and surrounded by friendly neighbours, 1142 Deacon Drive offers everything you need. You'll love living here! (id:23309)
Open house this Sat, Nov 9th from 2:00 PM to 4:00 PM and Sun, Nov 10th from 2:00 PM to 4:00 PM.
- Listing ID: W9419124
- Property Type: Single Family
Schedule a Tour
Schedule Private Tour
Jasmine Thiar would happily provide a private viewing if you would like to schedule a tour.
Match your Lifestyle with your Home
Contact Jasmine Thiar, who specializes in Milton real estate, on how to match your lifestyle with your ideal home.
Get Started Now
Lifestyle Matchmaker
Let Jasmine Thiar find a property to match your lifestyle.
Listing provided by REAL BROKER ONTARIO LTD.
MLS®, REALTOR®, and the associated logos are trademarks of the Canadian Real Estate Association.
This REALTOR.ca listing content is owned and licensed by REALTOR® members of the Canadian Real Estate Association. This property for sale is located at 1142 DEACON DRIVE in Milton Ontario. It was last modified on October 21st, 2024. Contact Jasmine Thiar to schedule a viewing or to discover other Milton homes for sale.



