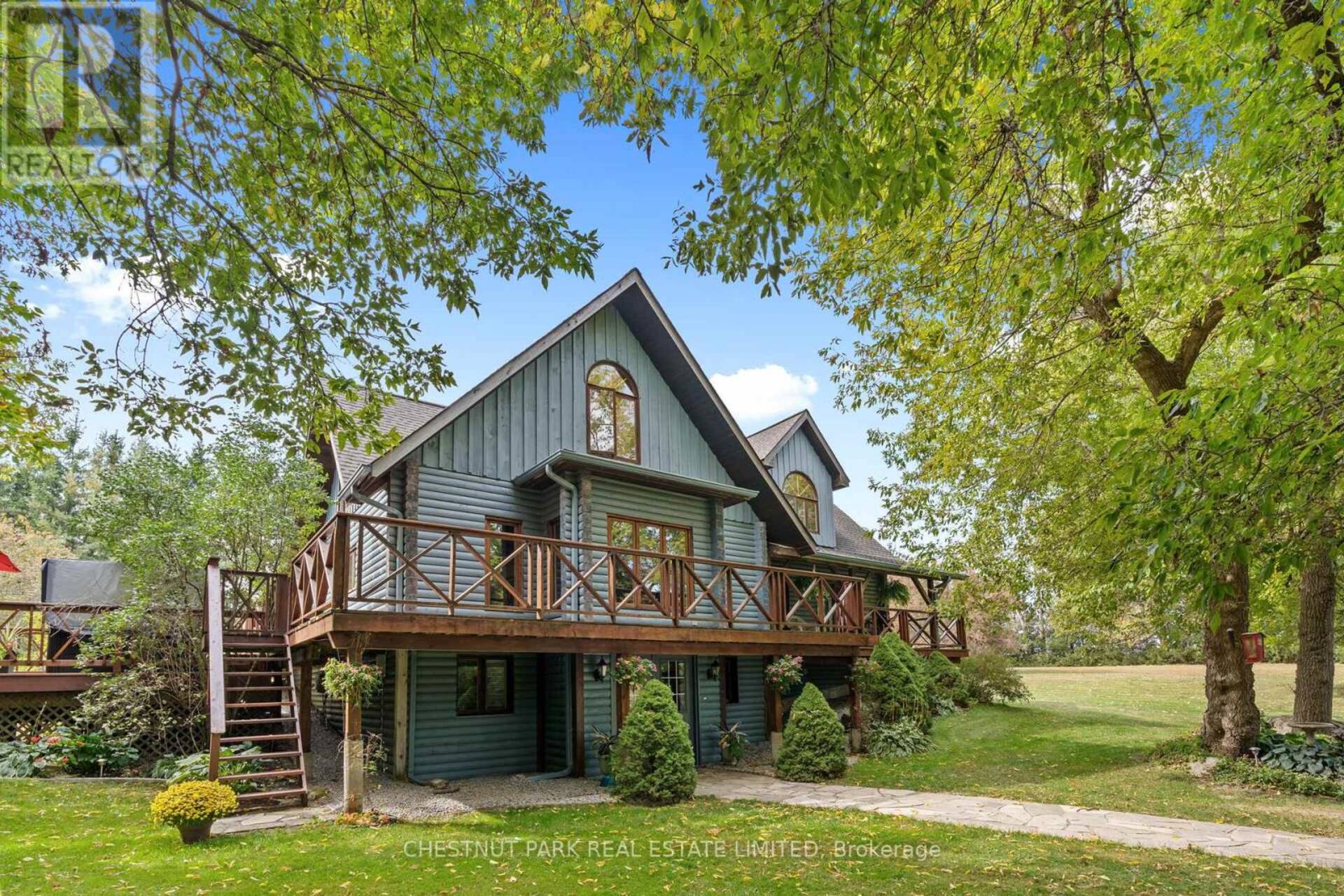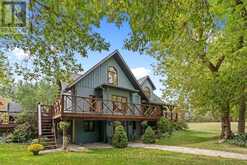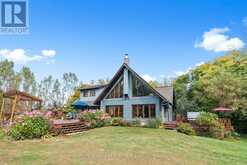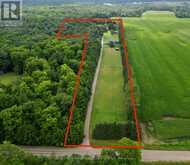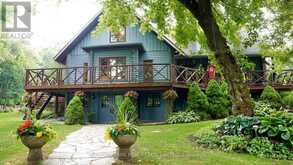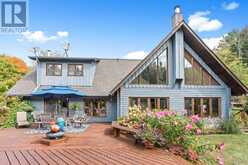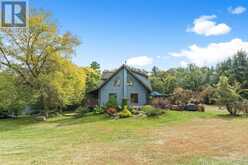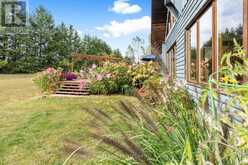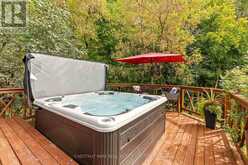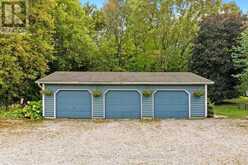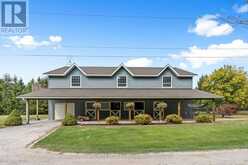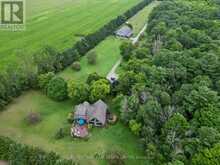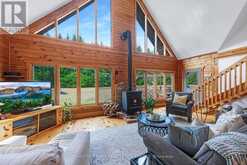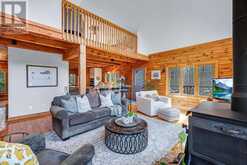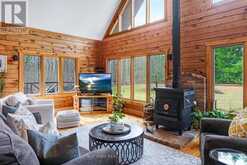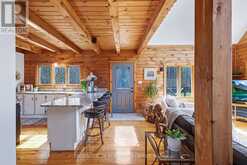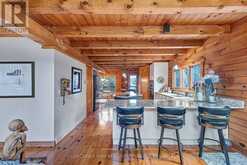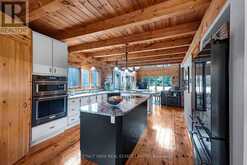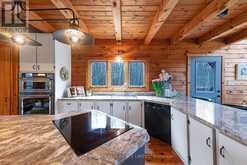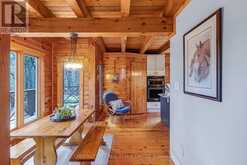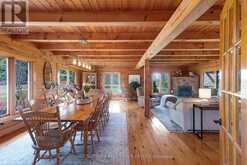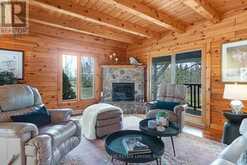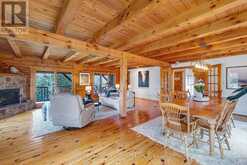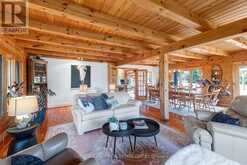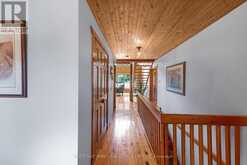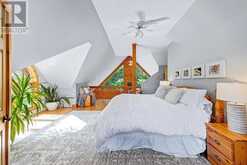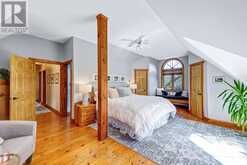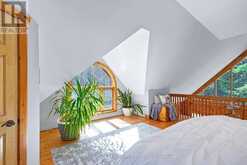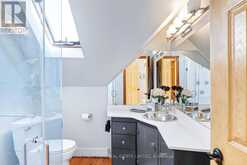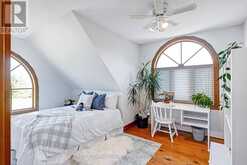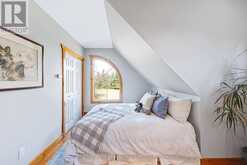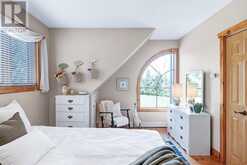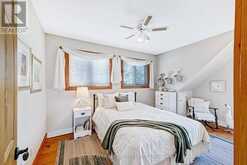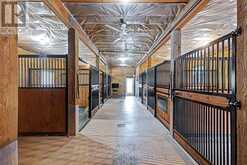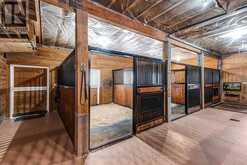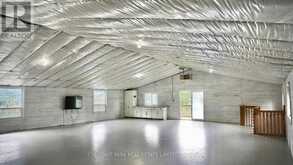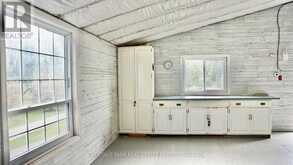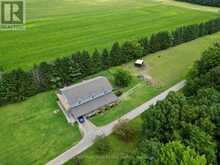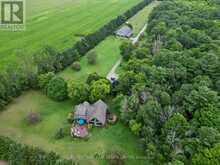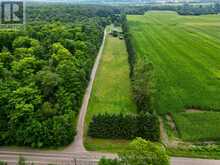11590 S SIDE ROAD 17, Brock, Ontario
$2,998,000
- 4 Beds
- 4 Baths
Nestled along a tranquil country road just minutes from Uxbridge, this striking custom log home sits on a private 10-acre lot, offering a remarkable blend of elegance and timeless sophistication. Expansive windows throughout the residence fill the interior with natural light, creating a seamless flow between the indoor and the outdoor spaces that surround the home, offering breathtaking views. Chef's kitchen is a standout feature, equipped with top-of-the-line appliances, a spacious central island, and a charming breakfast nook. Three generously sized bedrooms radiate warmth and classic character. The luxurious primary suite offers a serene retreat, double walk-in closets, and an en-suite. Outside you will discover a peaceful oasis with beautifully landscaped perennial gardens and a koi fish pond that enhances the tranquil setting. The property is also well equipped with a detached 3-car garage and a stunning barn that offers a wealth of possibilities. The six-stall barn features a one-car garage, heated tack room, two-piece bathroom, laundry room with dog wash station, large hay loft, plus an additional 1,400+ sq ft partially finished loft space - waiting for your finishing touches. Additional outdoor amenities include two fenced dog runs, two paddocks with electric fences, a chicken coop and run, fruit trees, and raised vegetable gardens. Come and explore all this remarkable property has to offer and envision the lifestyle that awaits you. (id:23309)
- Listing ID: N9245469
- Property Type: Single Family
Schedule a Tour
Schedule Private Tour
Jasmine Thiar would happily provide a private viewing if you would like to schedule a tour.
Listing provided by CHESTNUT PARK REAL ESTATE LIMITED
MLS®, REALTOR®, and the associated logos are trademarks of the Canadian Real Estate Association.
This REALTOR.ca listing content is owned and licensed by REALTOR® members of the Canadian Real Estate Association. This property for sale is located at 11590 S SIDE ROAD 17 in Brock Ontario. It was last modified on August 8th, 2024. Contact Jasmine Thiar to schedule a viewing or to discover other Brock properties for sale.

