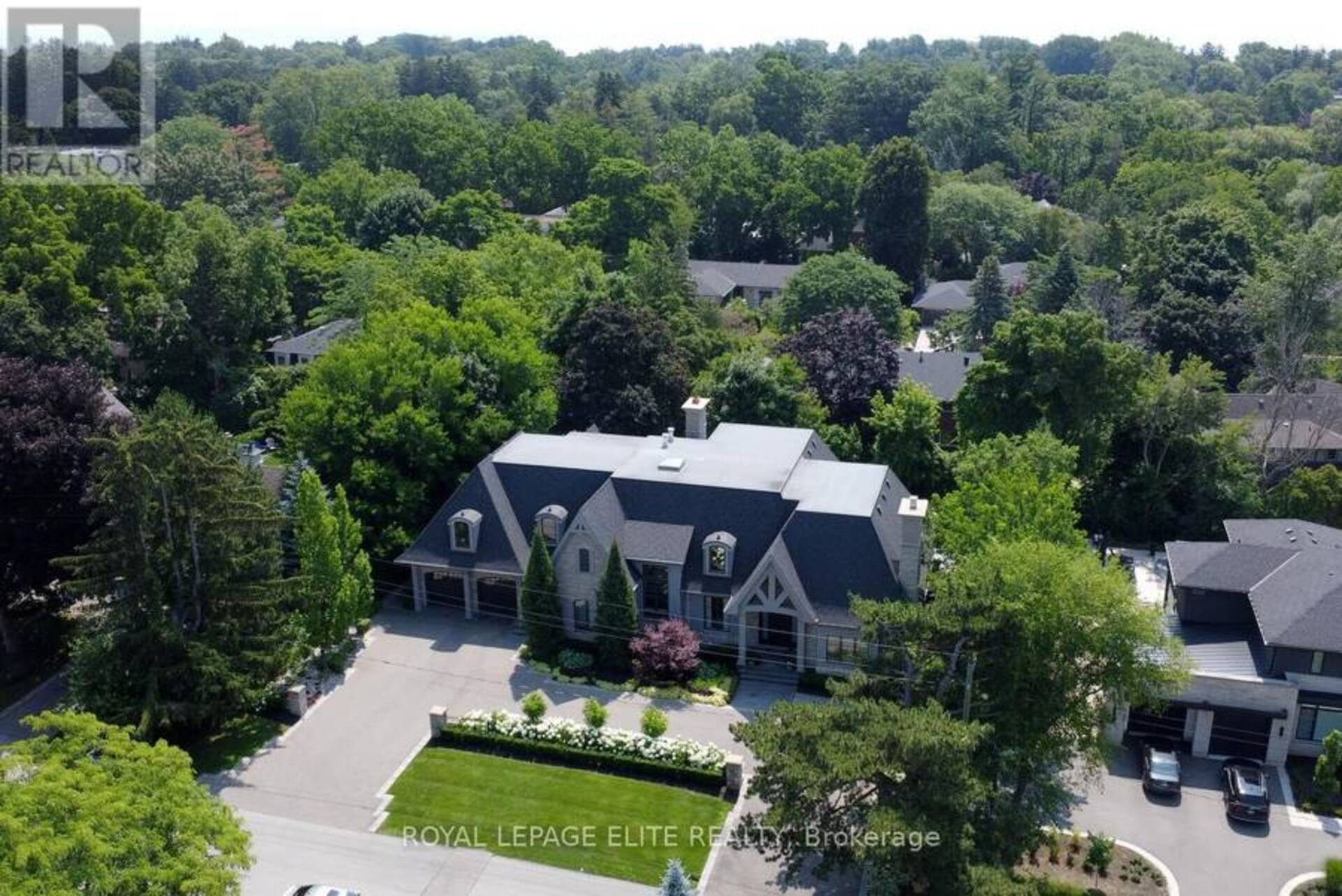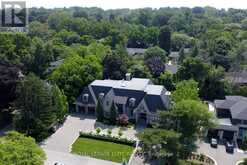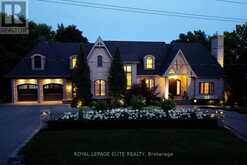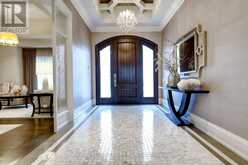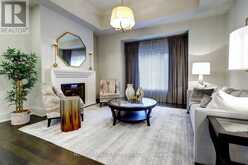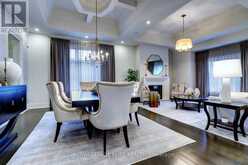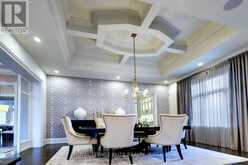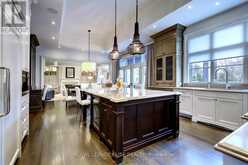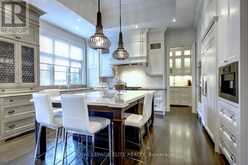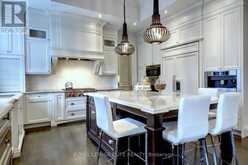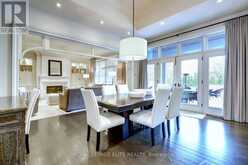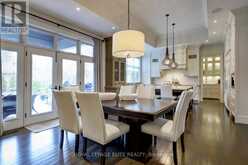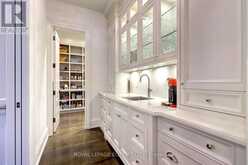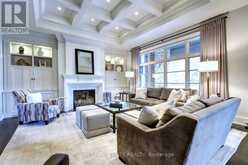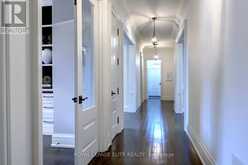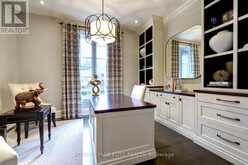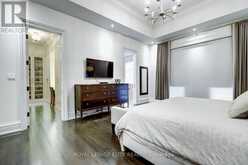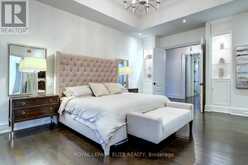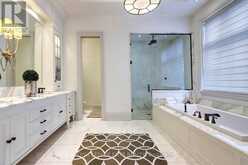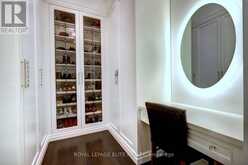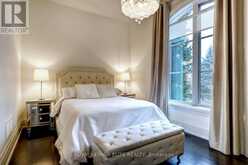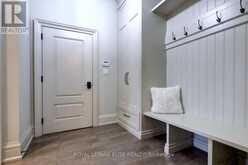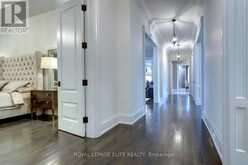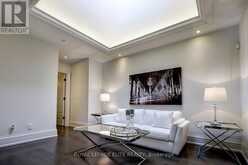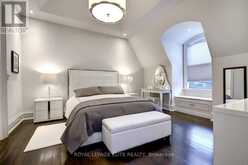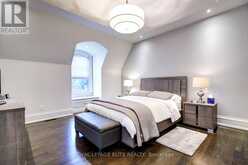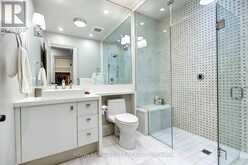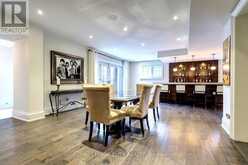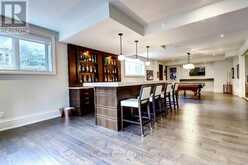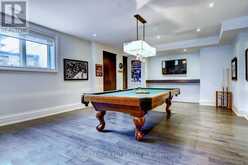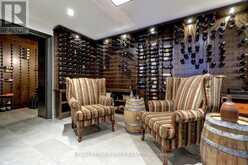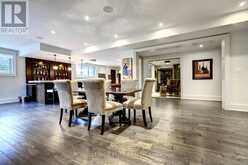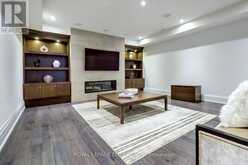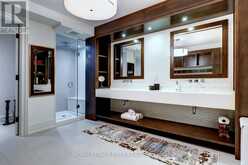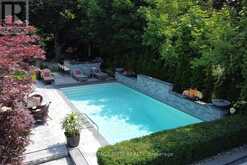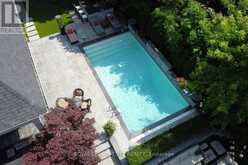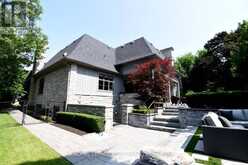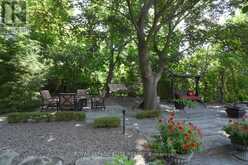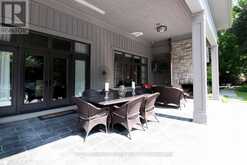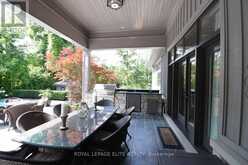1182 MORRISON HEIGHTS DRIVE, Oakville, Ontario
$8,855,800
- 5 Beds
- 6 Baths
EMBRACE tranquility on one of South East Oakville's most desired streets!Surrounded by mature trees on a130ft wide lot,this 4+1custom built bungaloft designed by Regina Sturrock & architect by David Small designs,has Combined transitional & modern home finishes.Custom finishes include solid Hardwood floors on both levels,3 elegant gas fireplaces,potlights,Built-in custom cabinetry,designer lighting&fixtures,decorative ceiling & wall treatments,fabulous open concept gourmet kitchen W island,servery&walk-in pantry.Finished lower includes a 5th BRM W 3pc ensuite,gym,wine RM,rec RM,Games rm,Pool change RM &bath room,wet bar,food prep Rm & 2 storage rms.Walk up from basement to extensively landscaped rear grounds which include salt water pool & waterfall,covered porch W firepace &TV,KIT W fridge,Built in gas BBQ &sink,utility shed,various lounge &sitting areas.3 car Tandem parking garage W circular driveway providing easy access & ample parking space for multiple vehicles.Too much to list! (id:23309)
- Listing ID: W8151006
- Property Type: Single Family
Schedule a Tour
Schedule Private Tour
Jasmine Thiar would happily provide a private viewing if you would like to schedule a tour.
Match your Lifestyle with your Home
Contact Jasmine Thiar, who specializes in Oakville real estate, on how to match your lifestyle with your ideal home.
Get Started Now
Lifestyle Matchmaker
Let Jasmine Thiar find a property to match your lifestyle.
Listing provided by ROYAL LEPAGE ELITE REALTY
MLS®, REALTOR®, and the associated logos are trademarks of the Canadian Real Estate Association.
This REALTOR.ca listing content is owned and licensed by REALTOR® members of the Canadian Real Estate Association. This property for sale is located at 1182 MORRISON HEIGHTS DRIVE in Oakville Ontario. It was last modified on March 18th, 2024. Contact Jasmine Thiar to schedule a viewing or to discover other Oakville homes for sale.

