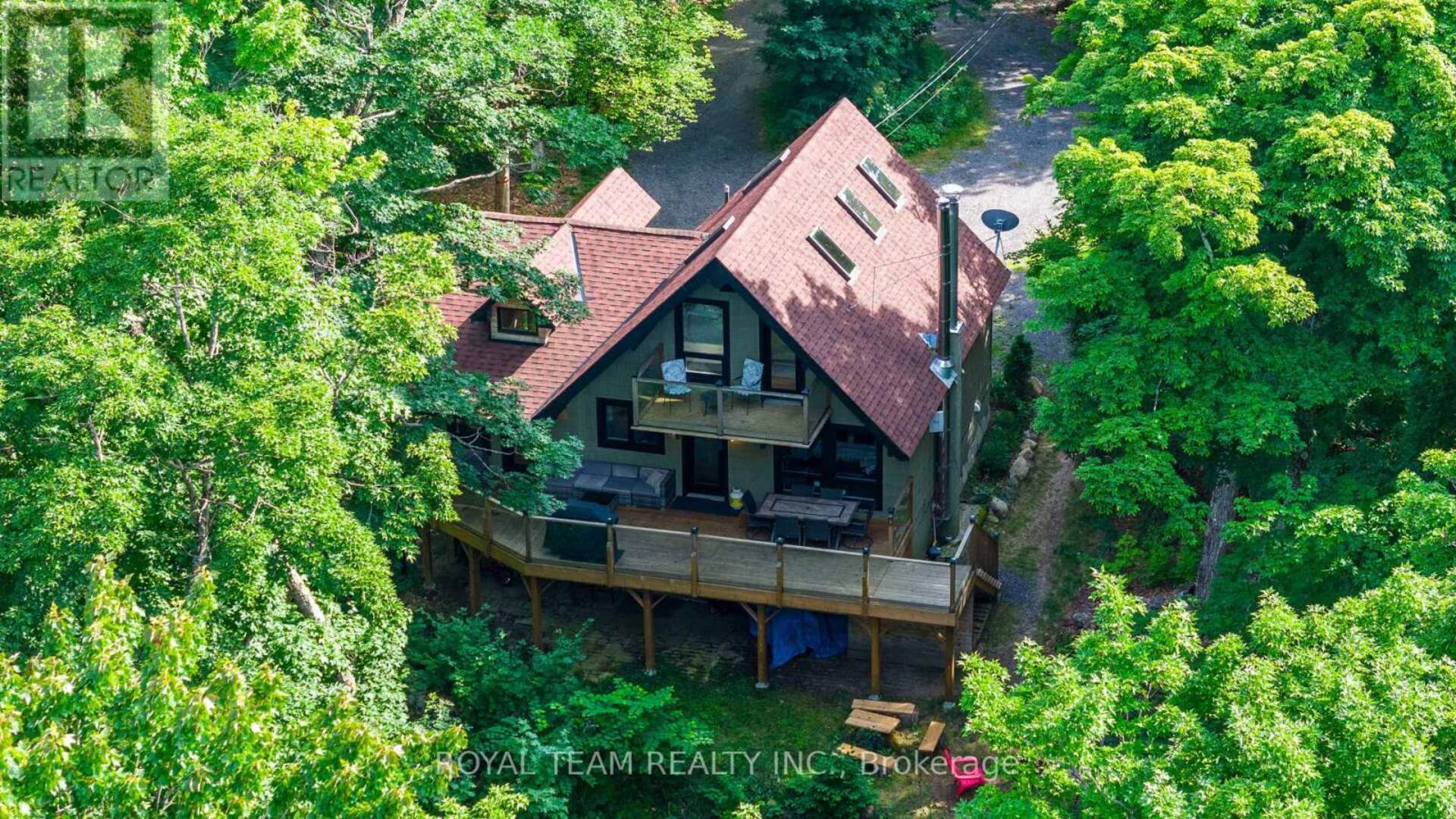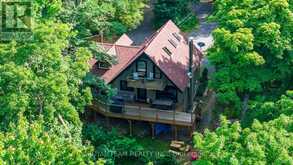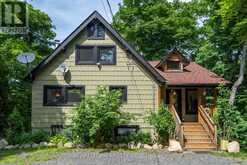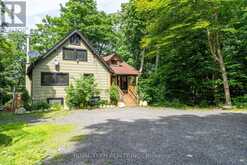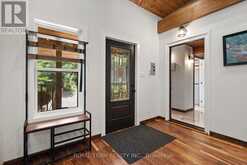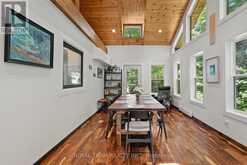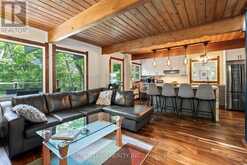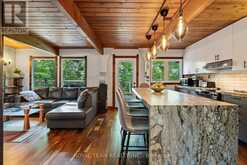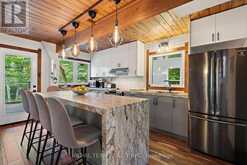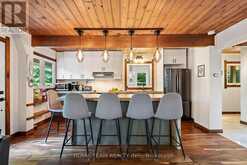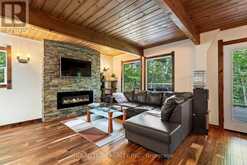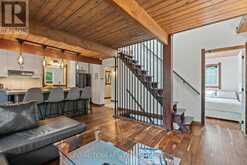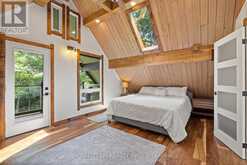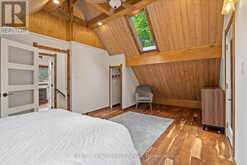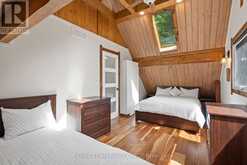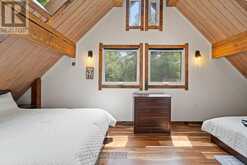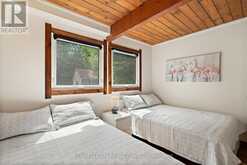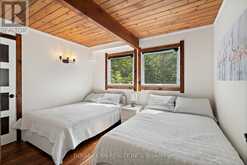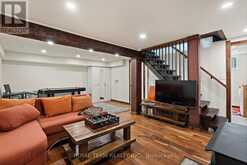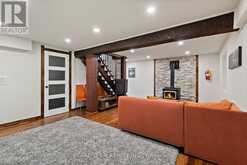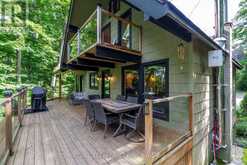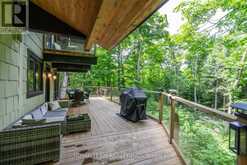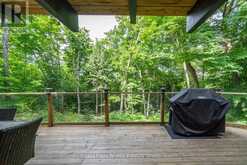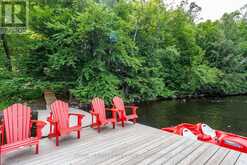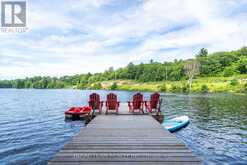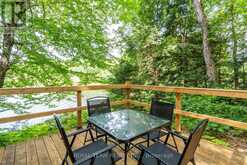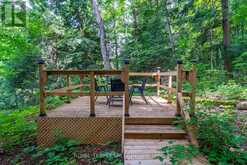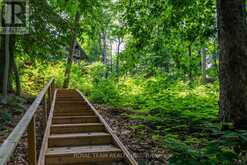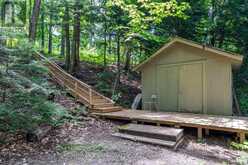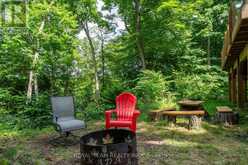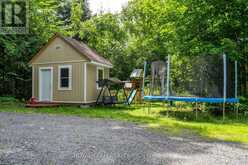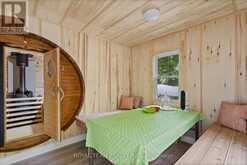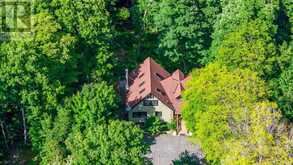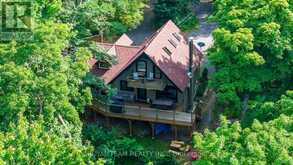12 HAYHOE ROAD, Seguin, Ontario
$1,590,000
- 3 Beds
- 3 Baths
Welcome To This Bright Year Round Waterfront Fully renovated in 2020 Home on Silver Lake in the heart of Muskoka ! Private 5.659 acres of mature trees with 390 feet of the amaizing lake frontage. 2150 sqft living space with 3 bedrooms , 3 washrooms nad W/O basement. Muskoka style dining room, cozy family room with gas firepalce, open concept kitchen, guest bedroom and 4 Pc washroom on the main floor. Kitchen with stainless steels applianses, breakfast bar, kitchen island, w/o to huge deck spanning across the front of the building/ overlooking the lake. Open beamed vaulted ceilings w/large principal bedroom w/walk out to the balcony, 3rd bedroom & 2 pc bath on the second floor. Engineered hardwood flooring & large marble floor tiles, custom wood trim, upgraded doors & windows, ceiling fans & elegant lighting.The property has extensive hardwood/private drive circular driveway/natural sand bottom waterfront /new dock system/single dry boathouse/ new stairs to the lake, new deck at the lake beach.Close to the town of MacTier, Port Carling, Parry Sound. Only 2 hrs north of the GTA on a private year round road, & close to snowmobile, hiking trails, restaurants, shopping, Lake Joseph and Georgian Bay. See 3D Tour, Virtual Tour on the property website https://tours.prostudio.ca/12hayhoerd **EXTRAS** All existing furniture in a house, Water cooler, Coffe maker, Table with 4 chairs on the beach deck, outdoor sauna, Trampoline, Garden sheds, Dry Boathouse, 4 Muskoka chairs, Outside playground, Firepit, Patio set , Water Bisycle. (id:23309)
- Listing ID: X9355036
- Property Type: Single Family
Schedule a Tour
Schedule Private Tour
Jasmine Thiar would happily provide a private viewing if you would like to schedule a tour.
Match your Lifestyle with your Home
Contact Jasmine Thiar, who specializes in Seguin real estate, on how to match your lifestyle with your ideal home.
Get Started Now
Lifestyle Matchmaker
Let Jasmine Thiar find a property to match your lifestyle.
Listing provided by ROYAL TEAM REALTY INC.
MLS®, REALTOR®, and the associated logos are trademarks of the Canadian Real Estate Association.
This REALTOR.ca listing content is owned and licensed by REALTOR® members of the Canadian Real Estate Association. This property for sale is located at 12 HAYHOE ROAD in MacTier Ontario. It was last modified on September 18th, 2024. Contact Jasmine Thiar to schedule a viewing or to discover other MacTier properties for sale.

