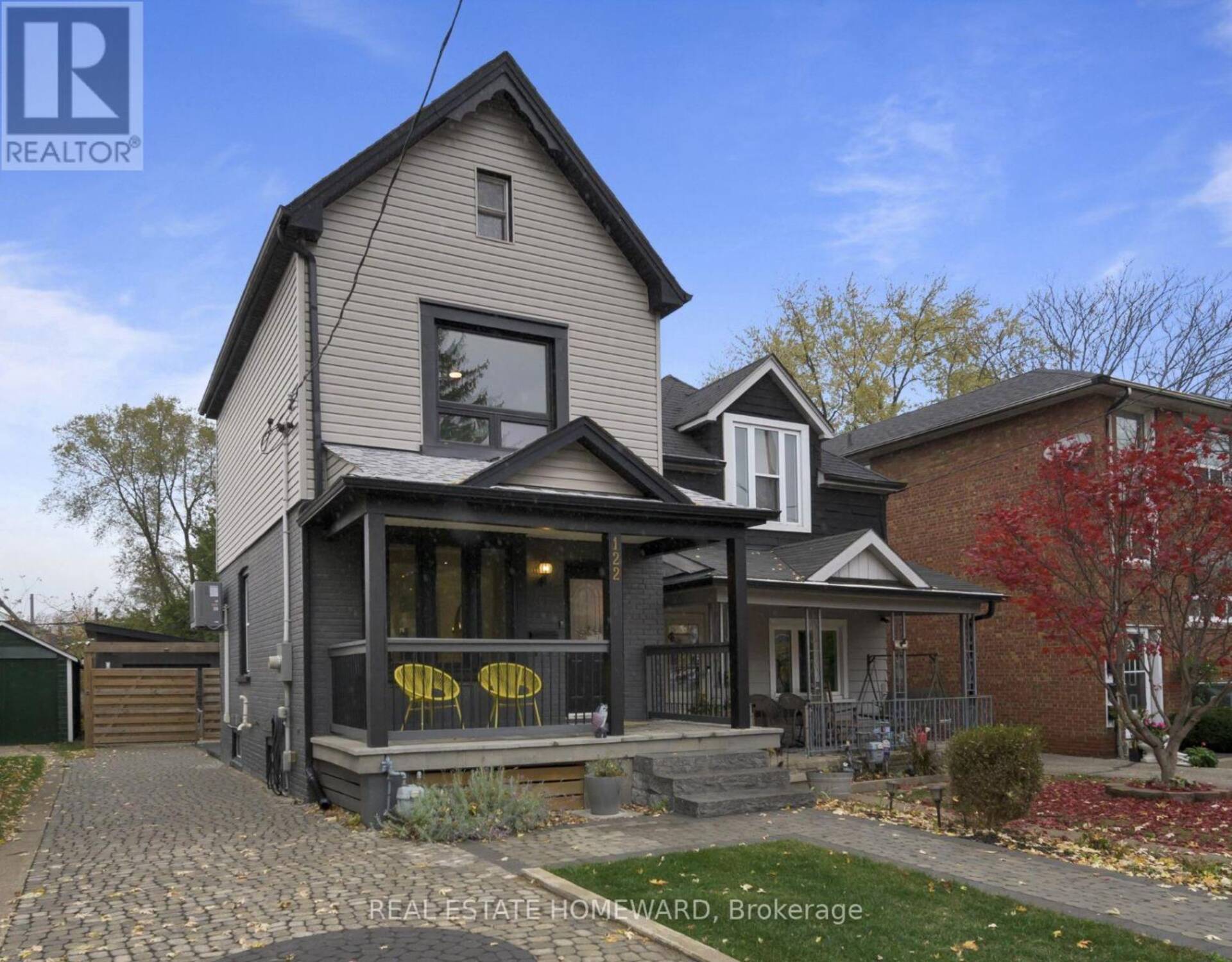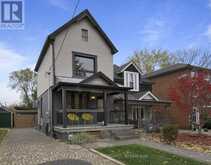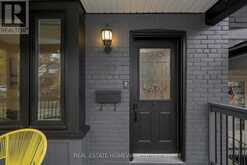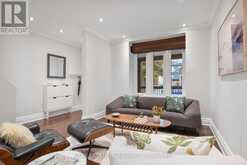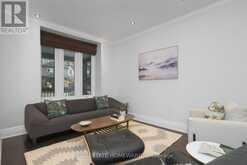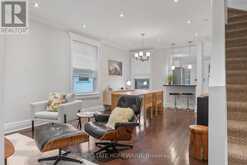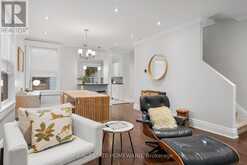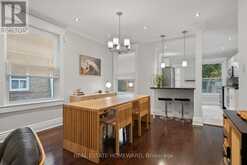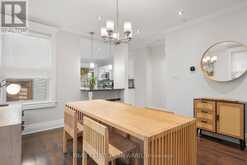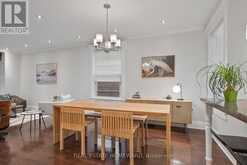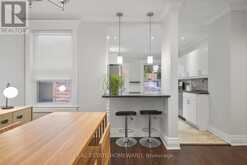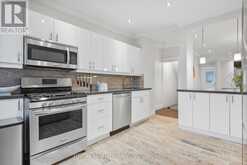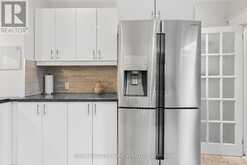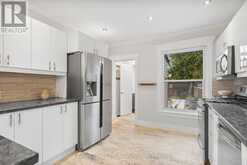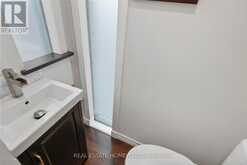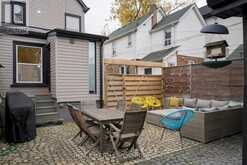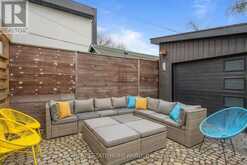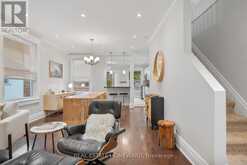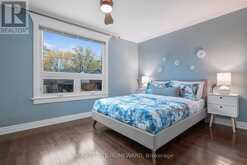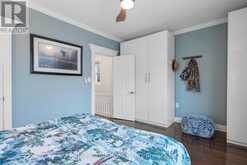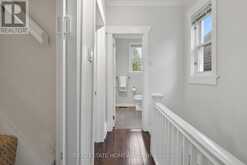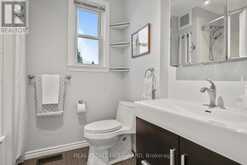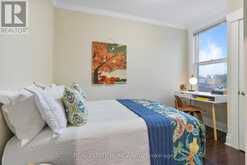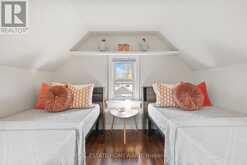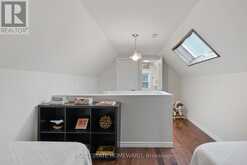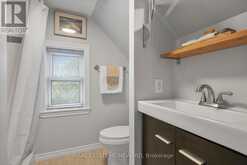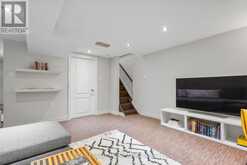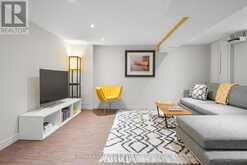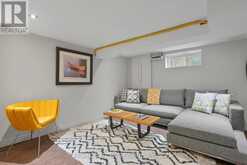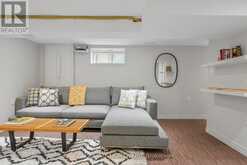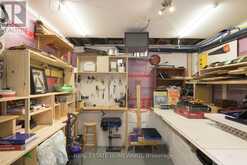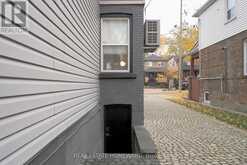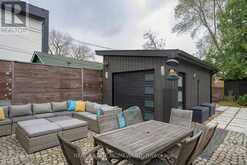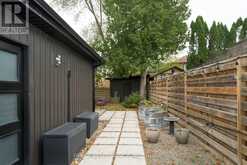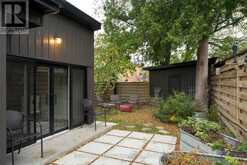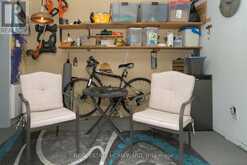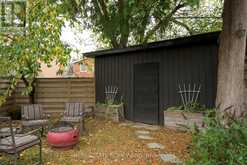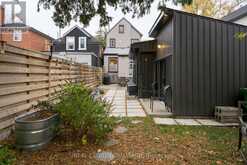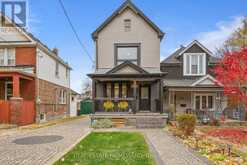122 BARKER AVENUE, Toronto, Ontario
$1,349,000
- 3 Beds
- 3 Baths
Be bold on Barker! This three-bedroom detached residence is anything but ordinary, with four levels of thoughtfully designed living space, hardwood floors throughout the upper levels, and a vibe that's all its own. You're welcomed by an oversized front porch, perfect for people-watching or unwinding with a cold drink. Inside, a sunlit dining and living area with motorized blinds that add a touch of luxury at the push of a button flows seamlessly to the contemporary white kitchen with ample storage, gas cooking, and subtly pleasing finishes. Tucked away in the passage to the backyard deck is a discreet powder room for that touch of convenience. Out back, it only gets better: a private driveway constructed with luxurious cobblestone pavers provides generous parking for three cars, and leads to the ultimate detached garage that hides a delightful secret just beyond a private retreat with sliding glass doors that's perfect for an artists studio, craft haven, workshop, or backyard office with a view of the garden. And with an oversized shed, you've got endless storage for all your outdoor toys. The backyard itself is a slice of paradise, spacious enough for weekend BBQs, car detailing sessions, or container gardening galore. Meanwhile, the finished basement with its own separate entrance is ready to handle anything from epic movie nights in the rec room (think: jumbo sectional sofa that seats everyone) to your next big DIY project, thanks to a sunken workshop made for creators. Location? It couldn't be better. Less than 15 minutes on foot from the Danforth subway (or just a quick bus down Woodbine) and close to Stan Wadlow Parks sports & rec options, as well as Taylor Creeks lush ravine trails. And with the Don Valley Parkway under 3km away, your daily commute is as breezy as the large, welcoming porch that beckons you home. Step in, settle down, and let this place redefine your idea of home. Come have a peek at the open house Nov 16/17, 2-4 pm. (id:23309)
Open house this Sat, Nov 16th from 2:00 PM to 4:00 PM and Sun, Nov 17th from 2:00 PM to 4:00 PM.
- Listing ID: E10422138
- Property Type: Single Family
Schedule a Tour
Schedule Private Tour
Jasmine Thiar would happily provide a private viewing if you would like to schedule a tour.
Listing provided by REAL ESTATE HOMEWARD
MLS®, REALTOR®, and the associated logos are trademarks of the Canadian Real Estate Association.
This REALTOR.ca listing content is owned and licensed by REALTOR® members of the Canadian Real Estate Association. This property for sale is located at 122 BARKER AVENUE in Toronto Ontario. It was last modified on November 13th, 2024. Contact Jasmine Thiar to schedule a viewing or to discover other Toronto homes for sale.

