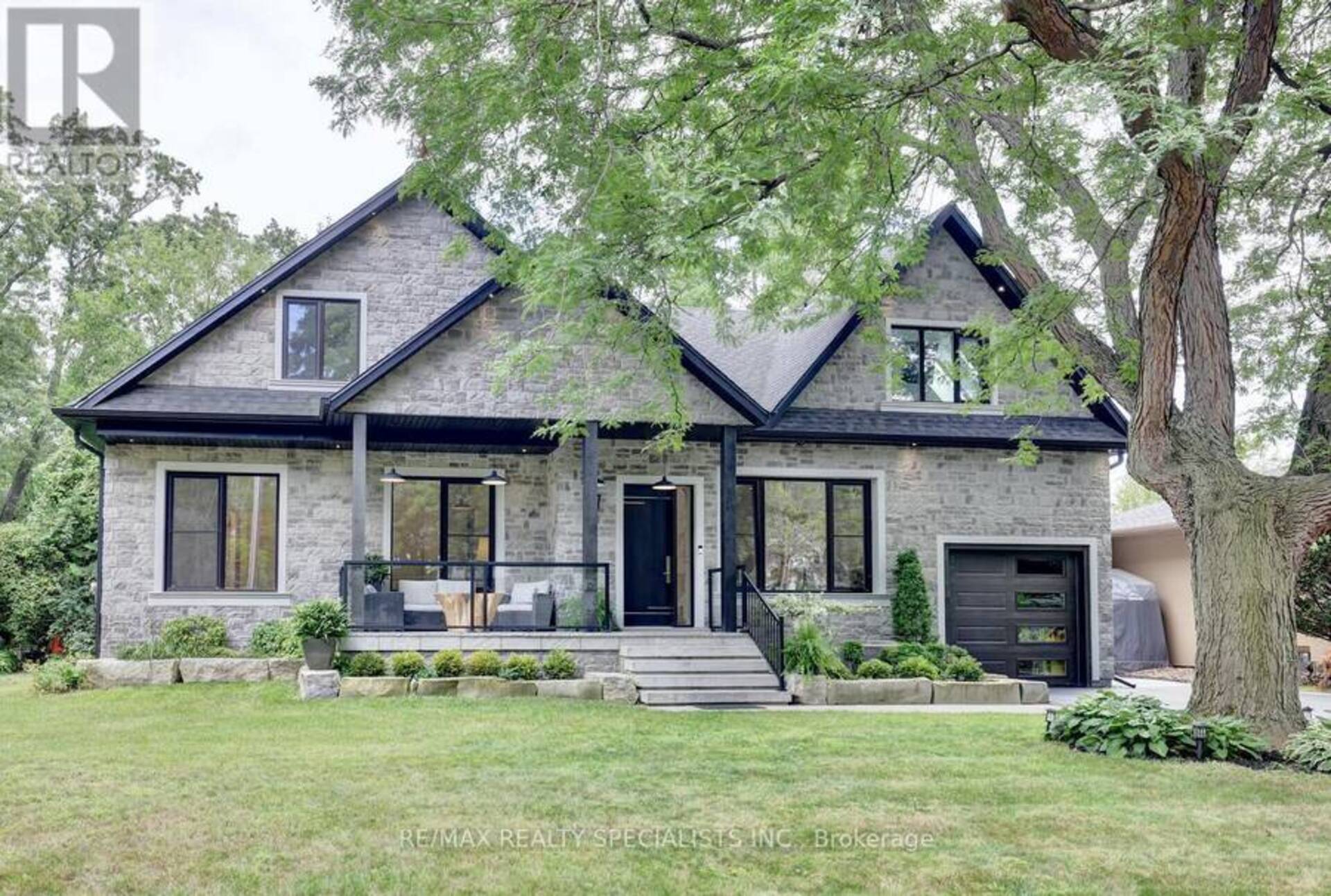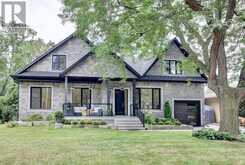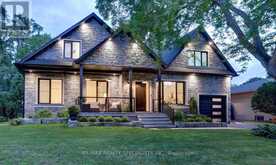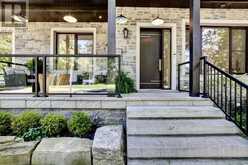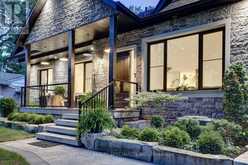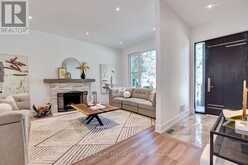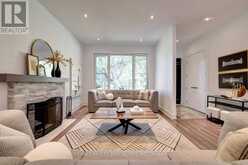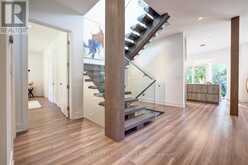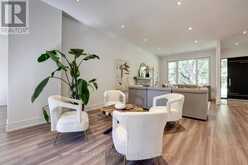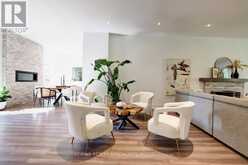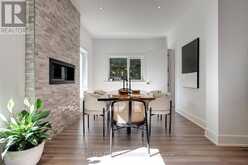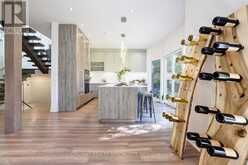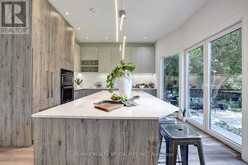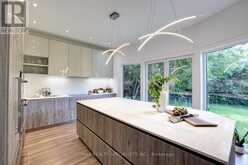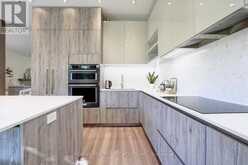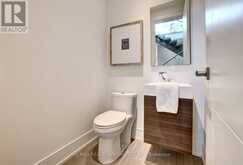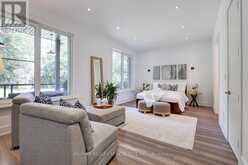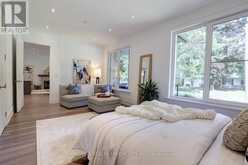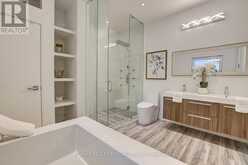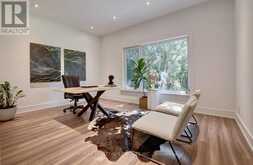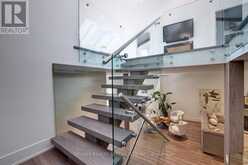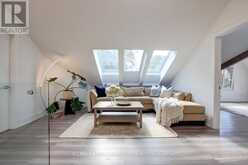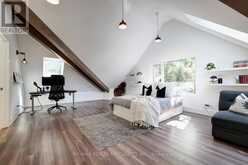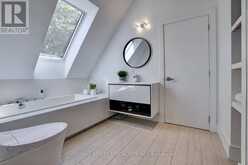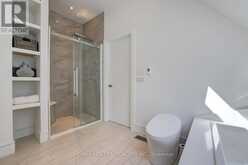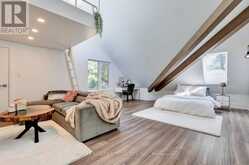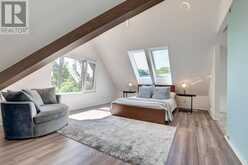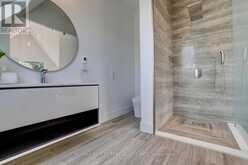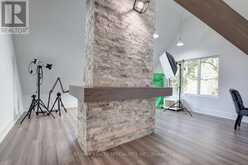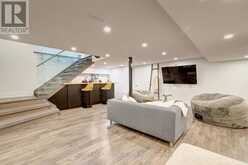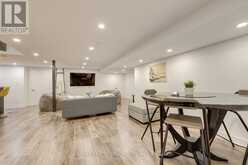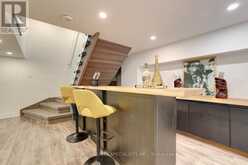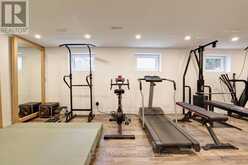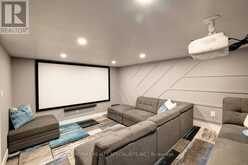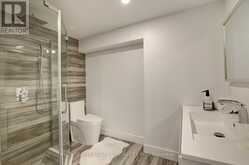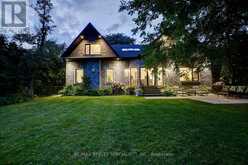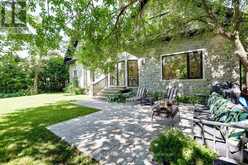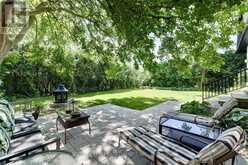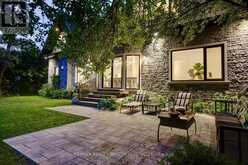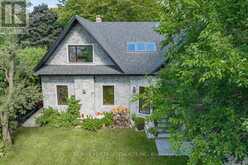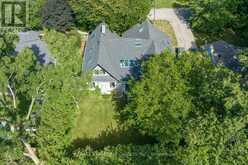1310 MARTLEY DRIVE, Mississauga, Ontario
$3,275,000
- 6 Beds
- 5 Baths
Spectacular custom built home completed in 2021 from the ground up & nestled on a 75 by 130 foot lot in the exclusive area of Lorne Park. Approximately 4500 square feet on the main & upper level with elegant luxurious finishes, 6 bedrooms, 5 bathrooms plus a finished basement. Fantastic main floor open concept layout with 10 foot ceilings and hardwood floors throughout. Spacious 27 foot long Great Room ideal for entertaining with pot lighting and wood burning fireplace. Gourmet modern Italian designer kitchen with quartz counter tops/backsplash, 9 foot centre island, breakfast bar with 6 person seating, soft closing cabinetry/drawers, high end appliances with panelled fridge, convection microwave, pot lighting, & garden doors with walk-out to patio area. Main floor Dining Room overlooking the back gardens with gas fireplace with floor to ceiling stone wall. Convenient main floor Primary bedroom with double door entry, walk-in closet with organizers, pot lighting, 5 piece spa like en-suite with floating vanity with his/her sinks, heated floors, soaker tub with quartz surround and under mount lighting, walk-in shower with one piece quartz wall, rain shower head, & body jets. Second bedroom on the main level can be used as an office or bedroom area. Upper level with over 11 foot cathedral ceilings, hardwood floors throughout, 15 skylights with lots of natural light, 2nd floor laundry, & cozy lounge sitting area with electric fireplace. Third/Fourth Bedrooms with 4 piece semi en-suites with floating vanity, rain shower head & body jets. Fifth bedroom with 3 piece en-suite and walk-in closet with pull-out drawers. Featuring electric smart toilets, European tilt style windows, smart alarm/smoke detectors, interior entrance to a 17 foot high garage with reinforced concrete with an epoxy floor perfect for a car lift. Finished basement with recreation area with laminate floors, wet bar, pot lights, cold cellar, 3 piece bathroom, fitness area, Home Theatre Room,& wine cellar (id:23309)
- Listing ID: W9264832
- Property Type: Single Family
Schedule a Tour
Schedule Private Tour
Jasmine Thiar would happily provide a private viewing if you would like to schedule a tour.
Match your Lifestyle with your Home
Contact Jasmine Thiar, who specializes in Mississauga real estate, on how to match your lifestyle with your ideal home.
Get Started Now
Lifestyle Matchmaker
Let Jasmine Thiar find a property to match your lifestyle.
Listing provided by RE/MAX REALTY SPECIALISTS INC.
MLS®, REALTOR®, and the associated logos are trademarks of the Canadian Real Estate Association.
This REALTOR.ca listing content is owned and licensed by REALTOR® members of the Canadian Real Estate Association. This property for sale is located at 1310 MARTLEY DRIVE in Mississauga Ontario. It was last modified on August 21st, 2024. Contact Jasmine Thiar to schedule a viewing or to discover other Mississauga homes for sale.

