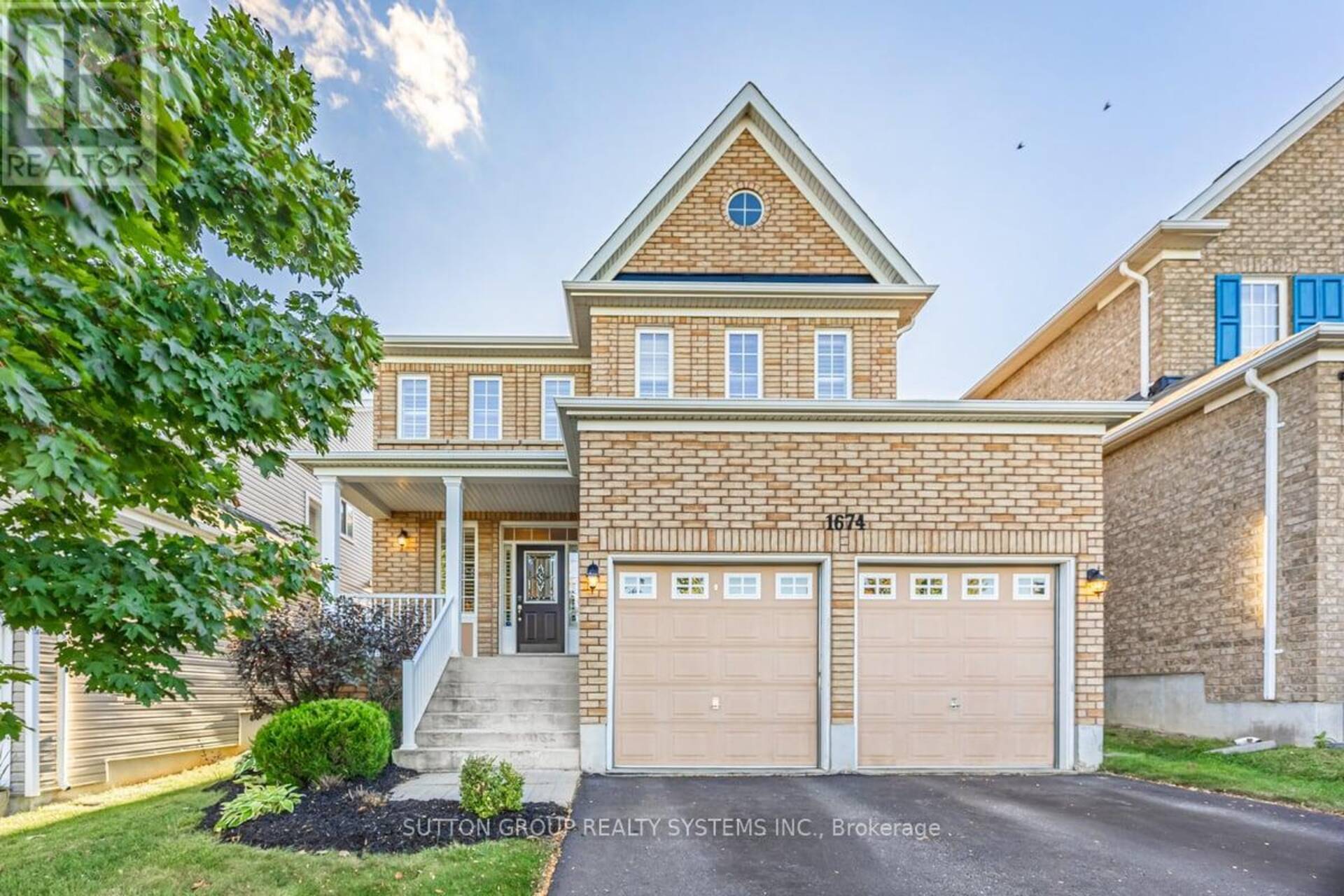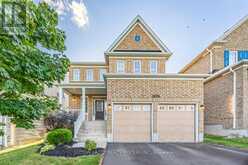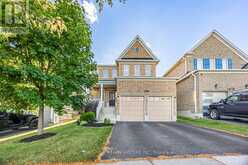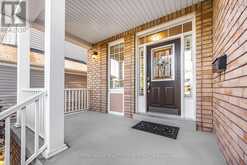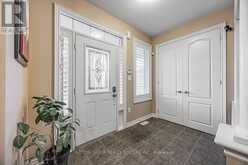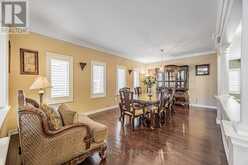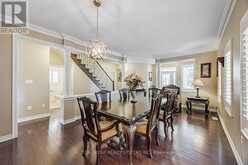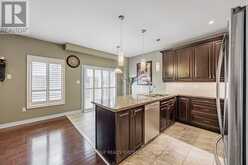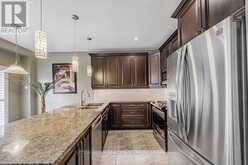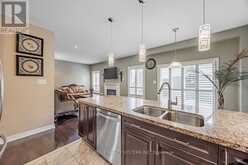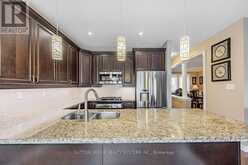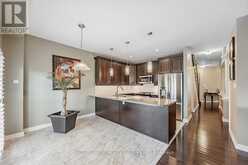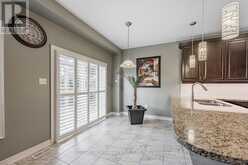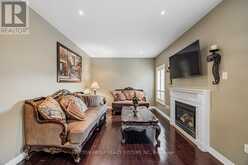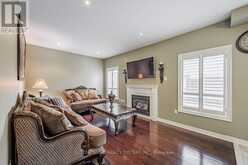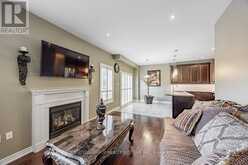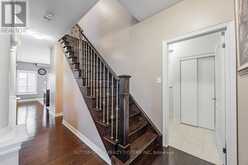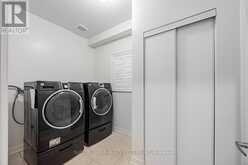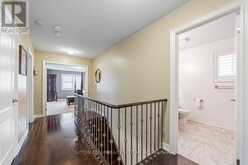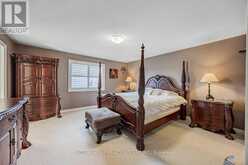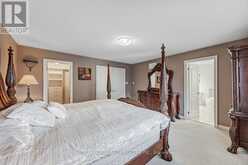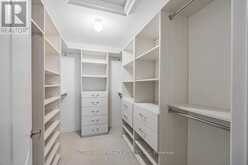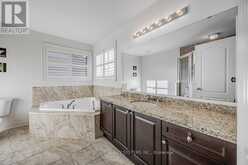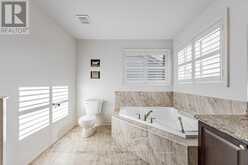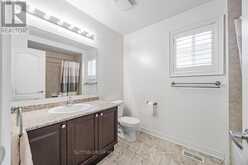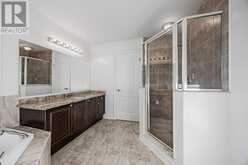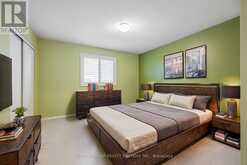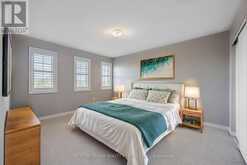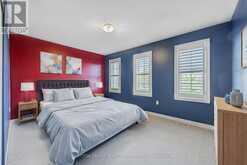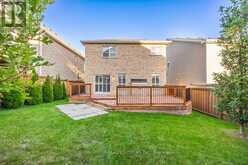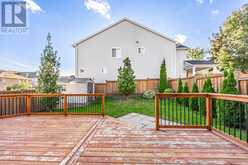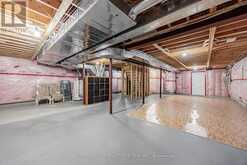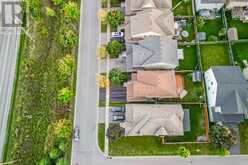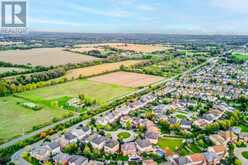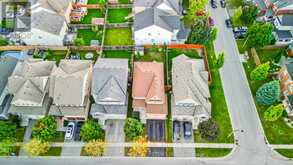1674 BADGLEY DRIVE, Oshawa, Ontario
$1,049,000
- 4 Beds
- 3 Baths
Welcome to your dream family home in the vibrant Taunton Neighborhood. Tribute Built Executive Home ""The Laurelwood"" Model*, 2280 Sq Ft of Total Living Space. The house is designed for comfortable family living. An open-concept kitchen flows into a cozy family room and a spacious eat-in area with a walk-out to the private backyard. The spacious dining/living area is Ideal for entertaining. The convenience of a main-floor laundry room and a double garage enhances the functionality of this beautiful residence. There are a lot of upgrades done by the builder and the seller. A list of upgrades is attached. Spacious Primary Bedrm with W/I Closet with customer-built organizers & 5 Pce Ensuite Bathroom and large picture view window. Walk-in linen closet! Some Bdr are virtually staged. See attached Picture Gallery, Walk-Through Video & https://www.houssmax.ca/vtournb/h1226216 (id:23309)
- Listing ID: E9371979
- Property Type: Single Family
Schedule a Tour
Schedule Private Tour
Jasmine Thiar would happily provide a private viewing if you would like to schedule a tour.
Match your Lifestyle with your Home
Contact Jasmine Thiar, who specializes in Oshawa real estate, on how to match your lifestyle with your ideal home.
Get Started Now
Lifestyle Matchmaker
Let Jasmine Thiar find a property to match your lifestyle.
Listing provided by SUTTON GROUP REALTY SYSTEMS INC.
MLS®, REALTOR®, and the associated logos are trademarks of the Canadian Real Estate Association.
This REALTOR.ca listing content is owned and licensed by REALTOR® members of the Canadian Real Estate Association. This property for sale is located at 1674 BADGLEY DRIVE in Oshawa Ontario. It was last modified on September 27th, 2024. Contact Jasmine Thiar to schedule a viewing or to discover other Oshawa homes for sale.

