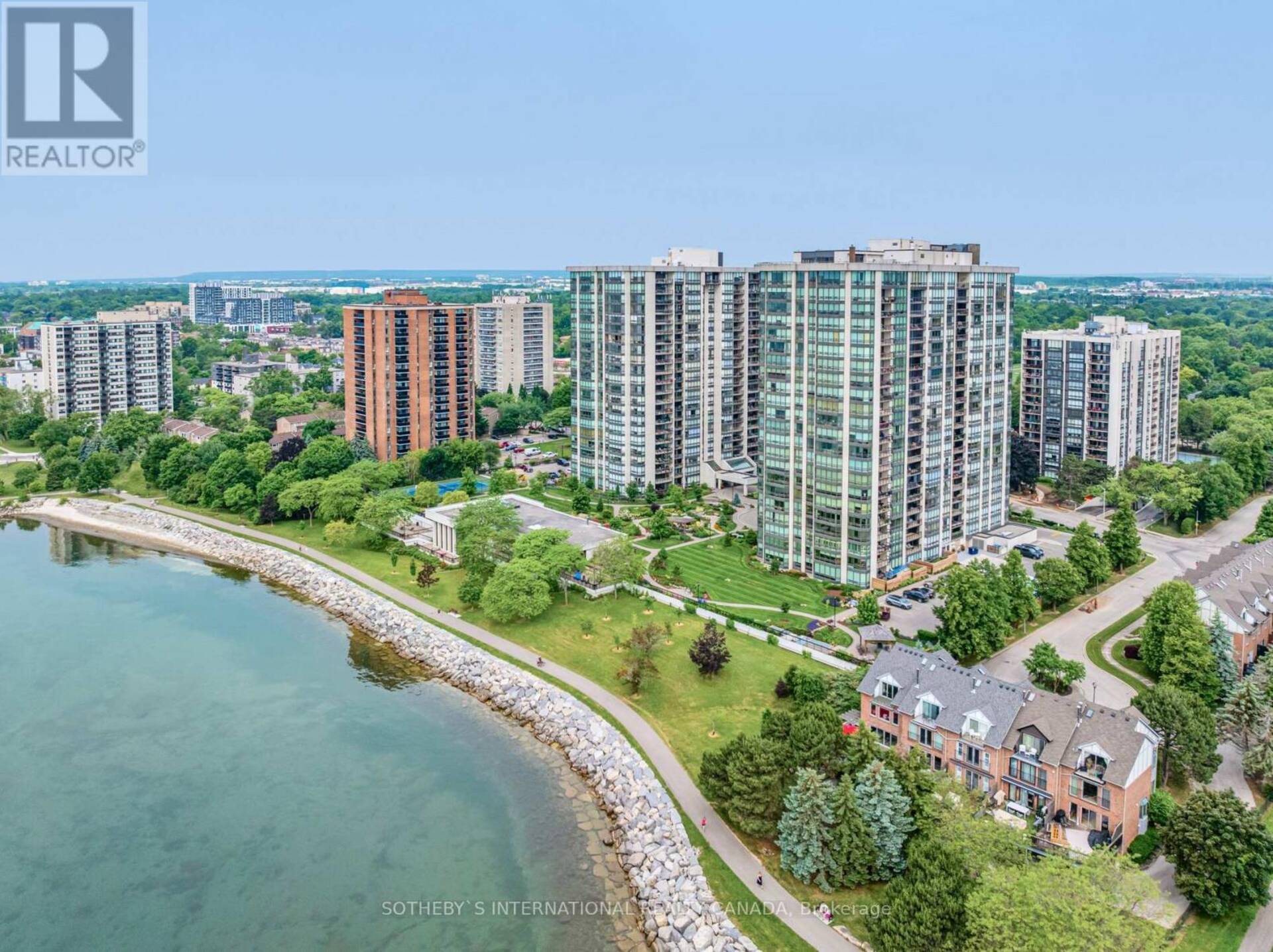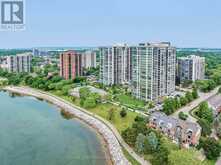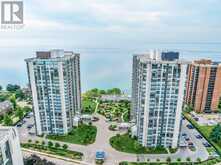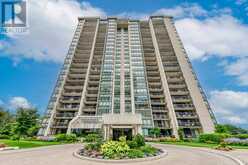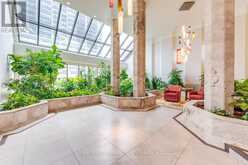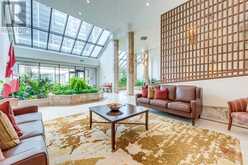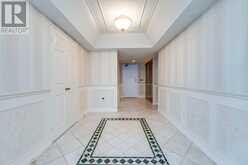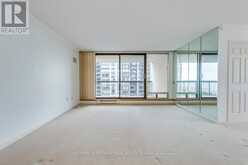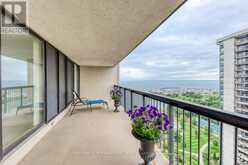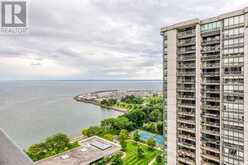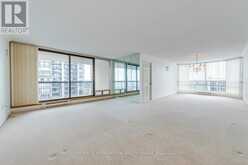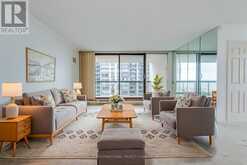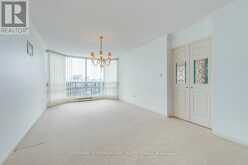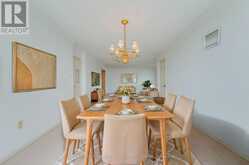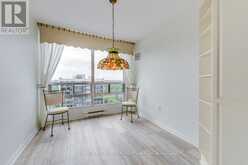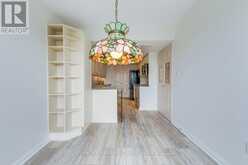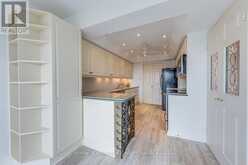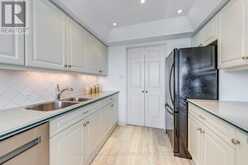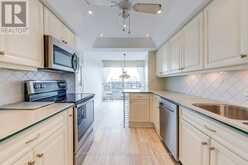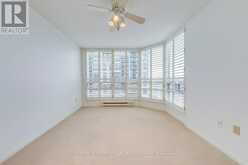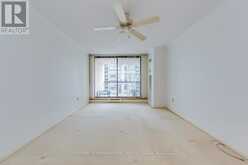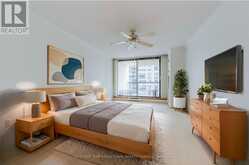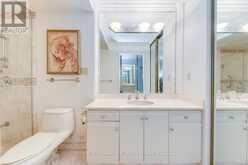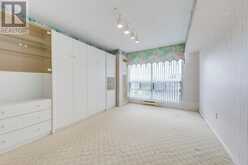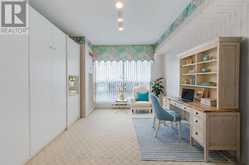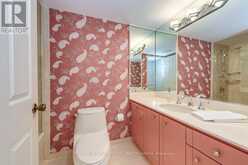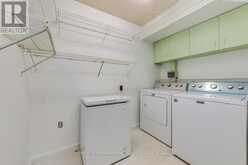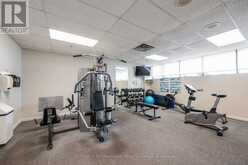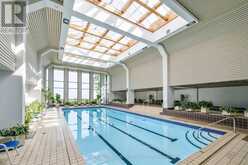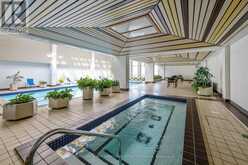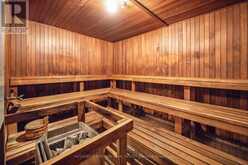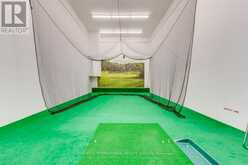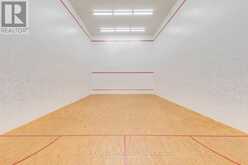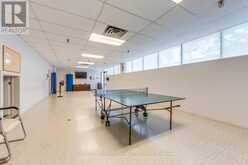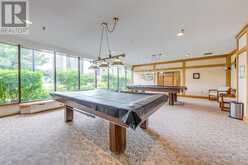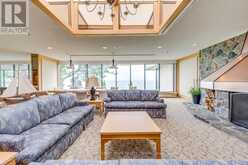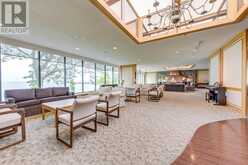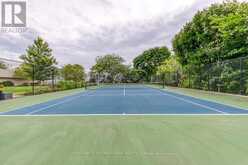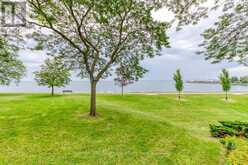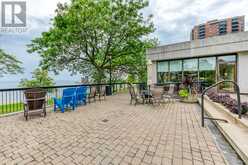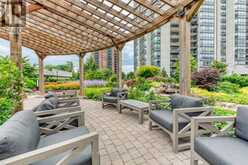1702 - 2170 MARINE DRIVE, Oakville, Ontario
$1,199,000
- 3 Beds
- 2 Baths
Ennisclare ll on the Lake is part of a premiere and sought after waterfront adult lifestyle community in Oakville. Meander throughout 5 acres of relaxing outdoor gardens with gorgeous vegetation and multiple sitting areas, complete with bridges, water features and a koi pond. The gardens continue throughout the winter in the front lobby atrium with impressive tropical plants giving residents and visitors a calming area to enjoy year round. When you are not relaxing, take the opportunity to play tennis on-site, swim laps indoors, work out in the gym, play tennis or squash, practice your golf swing, shoot some pool or visit with your neighbours in the lounge. Forge friendships in this vibrant community. With all of this comes your very own 1681 square foot bungalow in the sky (corner unit) with soaring views of the lake and gardens. The entrance and foyer provide room to greet your family. This rare floor plan is all on one level, with no step down to the living room, making entertaining worry free. This corner unit is graced by windows in nearly every room, making it bright and providing intriguing vistas. The dining room with a bow window is large enough for a table for 8, buffet/hutch and more. The living room is a place to relax and enjoy the view of the lake, or step out to the balcony and hear the waves of the lake. Find some privacy in the spacious den/family room with it's own views. The classic white kitchen is equipped with pot drawers, double sink, pantry, built-in curio shelves, wine rack, privacy doors to the foyer, and a conveniently located breakfast area with views. Expansive primary suite features multiple closets, a 3 piece bath with dressing room, and walk out to the 200+ square foot balcony. Large second bedroom with a murphy bed, duel closets, linen closet, and a four piece bathroom. Large ensuite laundry and storage area. Walk to Bronte Harbor, restaurants, groceries, shops and of course the lake. Close proximity to Bronte GO station. (id:23309)
- Listing ID: W9242966
- Property Type: Single Family
Schedule a Tour
Schedule Private Tour
Jasmine Thiar would happily provide a private viewing if you would like to schedule a tour.
Match your Lifestyle with your Home
Contact Jasmine Thiar, who specializes in Oakville real estate, on how to match your lifestyle with your ideal home.
Get Started Now
Lifestyle Matchmaker
Let Jasmine Thiar find a property to match your lifestyle.
Listing provided by SOTHEBY'S INTERNATIONAL REALTY CANADA
MLS®, REALTOR®, and the associated logos are trademarks of the Canadian Real Estate Association.
This REALTOR.ca listing content is owned and licensed by REALTOR® members of the Canadian Real Estate Association. This property for sale is located at 1702 - 2170 MARINE DRIVE in Oakville Ontario. It was last modified on October 31st, 2024. Contact Jasmine Thiar to schedule a viewing or to discover other Oakville condos for sale.

