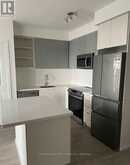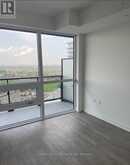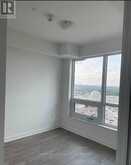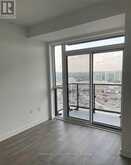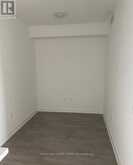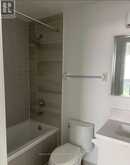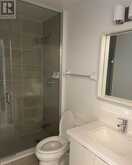1710 - 4699 GLEN ERIN DRIVE, Mississauga, Ontario
$699,888
- 2 Beds
- 2 Baths
This rarely offered, bright, and beautiful 2-bedroom + den, 2-bathroom suite is situated in a prime location, offering exceptional value. Just steps from Erin Mills Town Centre with its endless shops and dining options, top-rated schools ,and Credit Valley Hospital, this suite is perfect for both convenience and lifestyle. With only 4 years of age, the unit includes parking and a locker. The sunny north exposure, large balcony with an unobstructed view, and floor-to-ceiling windows bring in abundant natural light throughout the practical and functional layout. The den can easily be used as an additional bedroom or office space. The modern kitchen features stainless steel appliances, stone countertops, a kitchen island, and an upgraded backsplash, with wide plank laminate flooring throughout the unit and 9' smooth ceilings enhancing the sense of space. High-end finishes extend to the bathrooms, which include porcelain floor tiles and sleek fixtures. The 17,000 sq. ft. amenity building. (id:23309)
- Listing ID: W9394687
- Property Type: Single Family
Schedule a Tour
Schedule Private Tour
Jasmine Thiar would happily provide a private viewing if you would like to schedule a tour.
Match your Lifestyle with your Home
Contact Jasmine Thiar, who specializes in Mississauga real estate, on how to match your lifestyle with your ideal home.
Get Started Now
Lifestyle Matchmaker
Let Jasmine Thiar find a property to match your lifestyle.
Listing provided by RE/MAX REAL ESTATE CENTRE INC.
MLS®, REALTOR®, and the associated logos are trademarks of the Canadian Real Estate Association.
This REALTOR.ca listing content is owned and licensed by REALTOR® members of the Canadian Real Estate Association. This property for sale is located at 1710 - 4699 GLEN ERIN DRIVE in Mississauga Ontario. It was last modified on October 13th, 2024. Contact Jasmine Thiar to schedule a viewing or to discover other Mississauga condos for sale.



