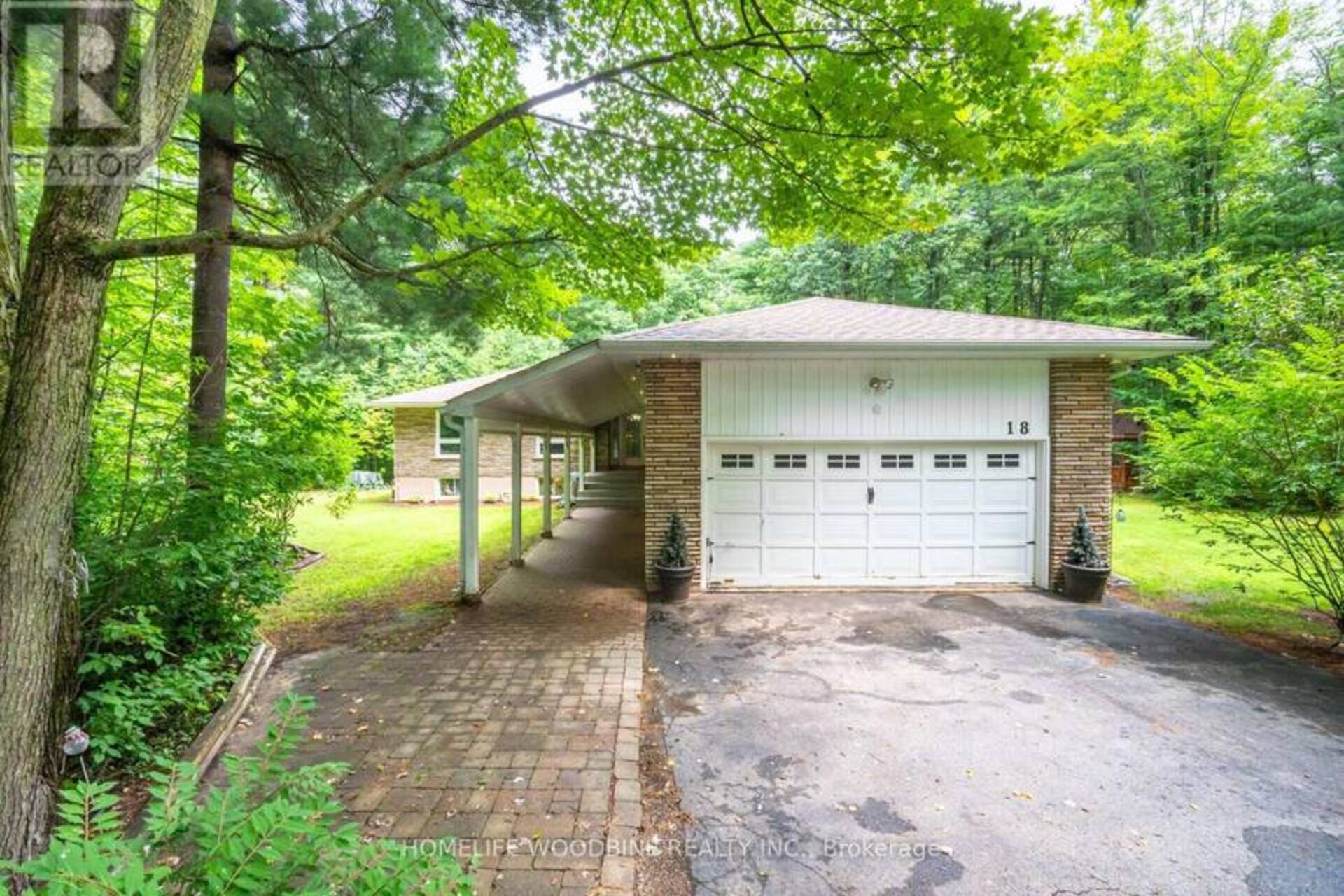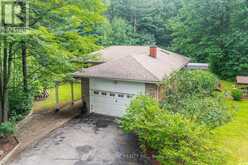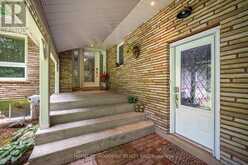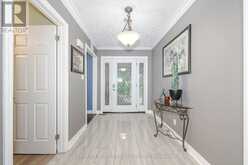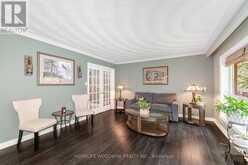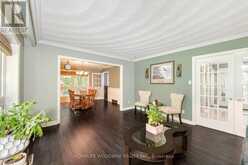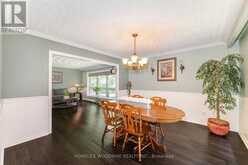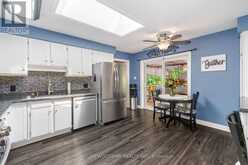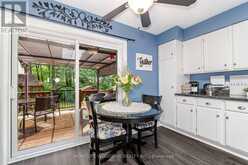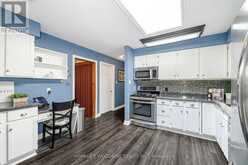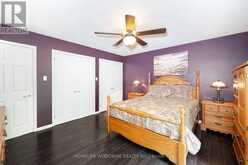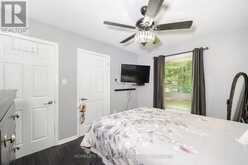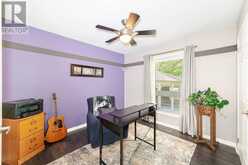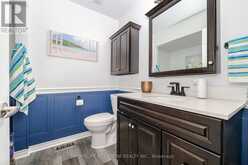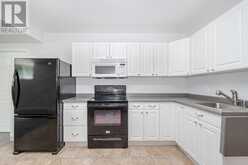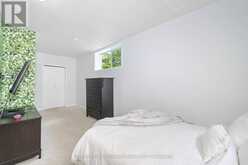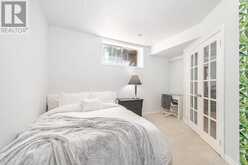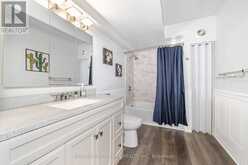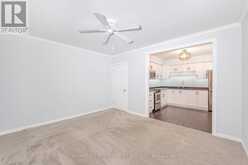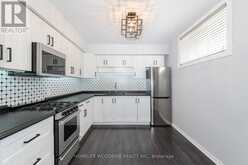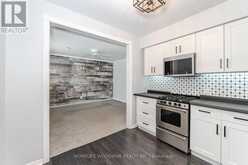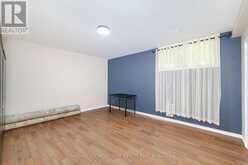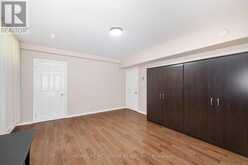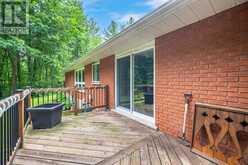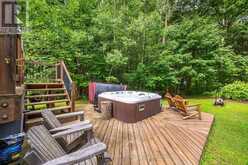18 WOODLAND HEIGHTS DRIVE, Adjala-Tosorontio, Ontario
$1,249,000
- 5 Beds
- 5 Baths
Discover tranquility in this stunning raised bungalow nestled In Pine River Estates! Set on a sprawling 2.16-acre lot surrounded by mature trees, this unique home offers a serene escape with unmatched privacy. Enjoy the seamless flow between rooms, accentuated by large windows that bathe the interior in sunlight & provide breathtaking forest views. With 5 spacious bedrooms, 5 bathrooms & separate main, lower living & dining spaces this home provides ample space & comfort for family & guests. Enjoy 2 distinct living spaces each with private bedrooms, 3-piece baths & separate kitchens providing flexibility for extended family living or generating rental income while ensuring privacy for all occupants. With 3 kitchens spread across the property, including two on the lower level, this home offers unmatched versatility & convenience. Additional Features include recent upgrades with new floors, upgraded bathrooms, massive windows backing on to the forest views, multiple walkouts, huge spacious deck perfect. Outdoor living is elevated with propane fireplace in the gazebo complete with a TV and intimate lighting creating a cozy atmosphere for cool evenings. In addition to the Jacuzzi hot tub, friends can gather around seating for eight at an oversized fire pit. A dedicated BBQ shelter equipped with a Weber BBQ is included with a separate gas line, perfect for family gatherings & outdoor cooking. Additional features include brand new front & side doors with magic screen along with a separate private entrance to the lower living space and recreation room. Heated and insulated Shop with oversized door & lean on back side, A newer roof, leaf guard system, and updated patio doors. All pets are welcome, with a unique dog garden and ramp to the deck area, catering to the needs of furry family members. This property combines luxurious living with practical amenities, creating a serene retreat with ample space for relaxation, entertainment & enjoying the natural surroundings. (id:23309)
- Listing ID: N9054667
- Property Type: Single Family
Schedule a Tour
Schedule Private Tour
Jasmine Thiar would happily provide a private viewing if you would like to schedule a tour.
Match your Lifestyle with your Home
Contact Jasmine Thiar, who specializes in Adjala-Tosorontio real estate, on how to match your lifestyle with your ideal home.
Get Started Now
Lifestyle Matchmaker
Let Jasmine Thiar find a property to match your lifestyle.
Listing provided by HOMELIFE WOODBINE REALTY INC.
MLS®, REALTOR®, and the associated logos are trademarks of the Canadian Real Estate Association.
This REALTOR.ca listing content is owned and licensed by REALTOR® members of the Canadian Real Estate Association. This property for sale is located at 18 WOODLAND HEIGHTS DRIVE in Adjala-Tosorontio Ontario. It was last modified on July 25th, 2024. Contact Jasmine Thiar to schedule a viewing or to discover other Adjala-Tosorontio properties for sale.

