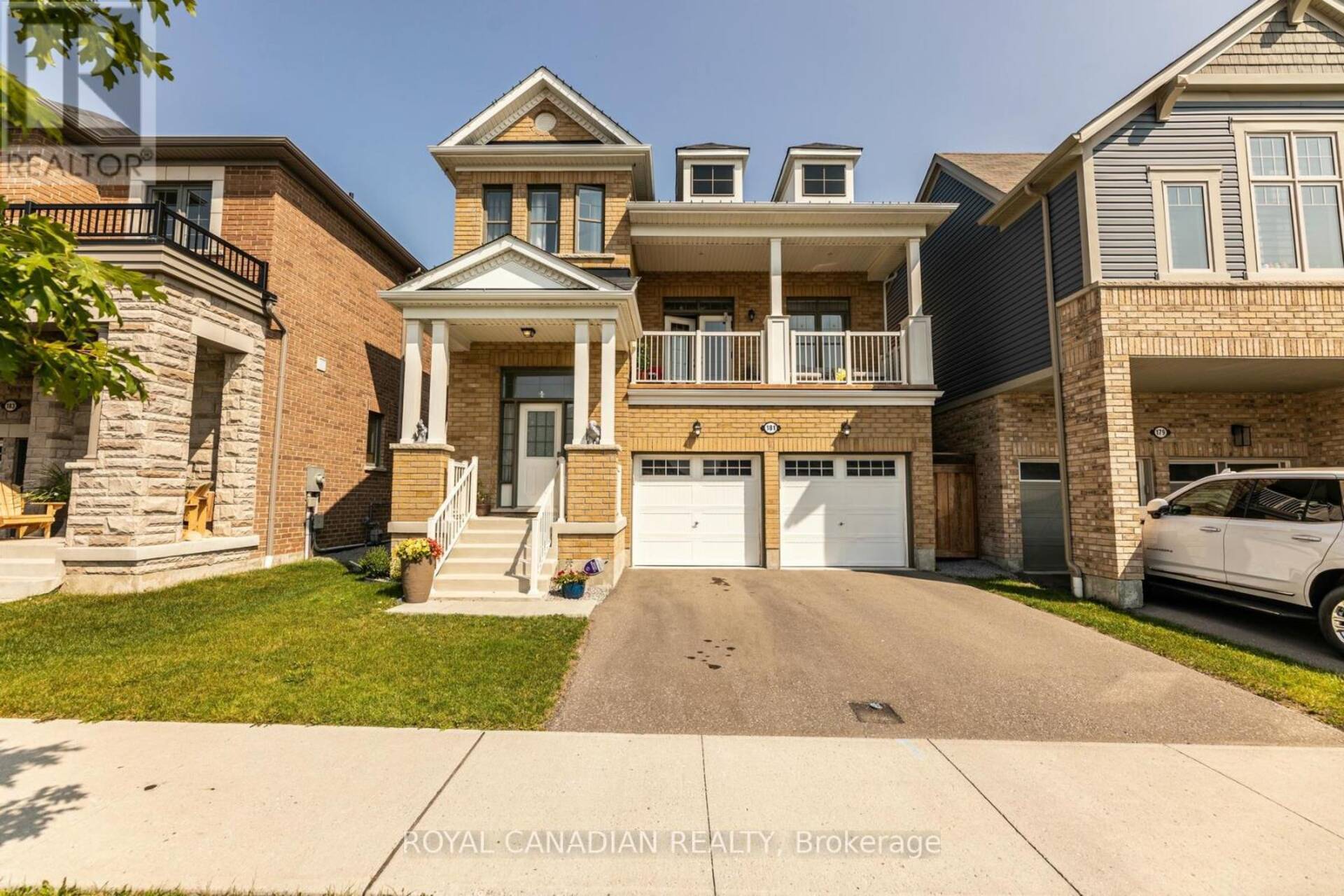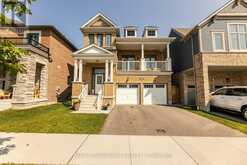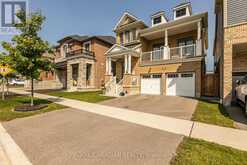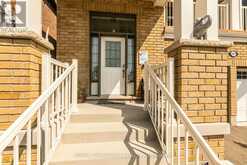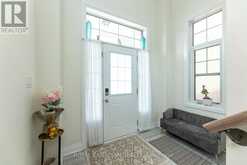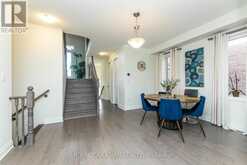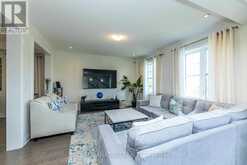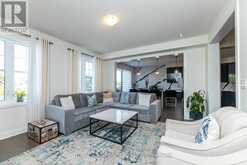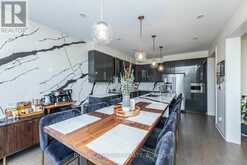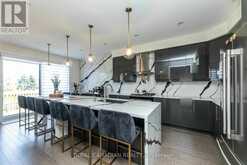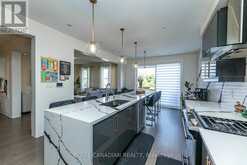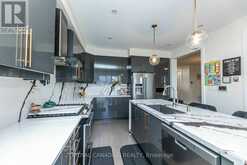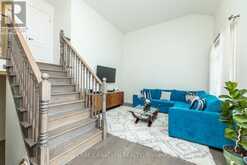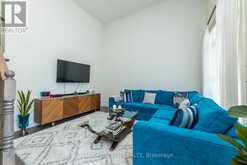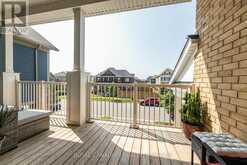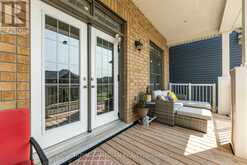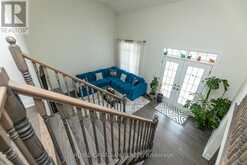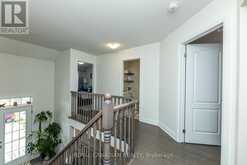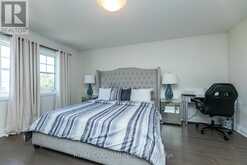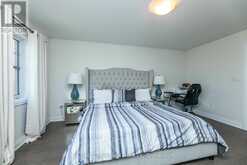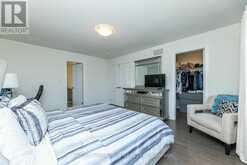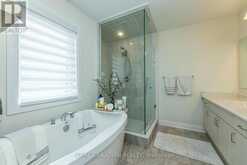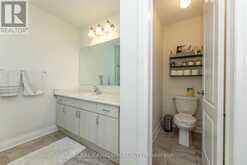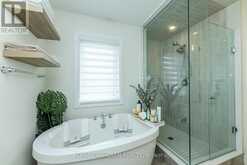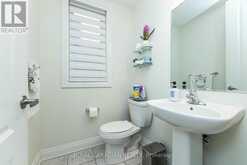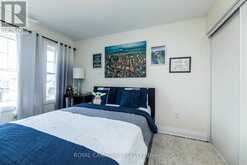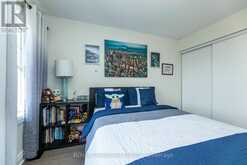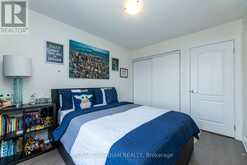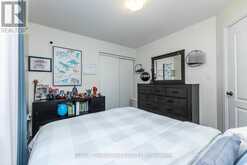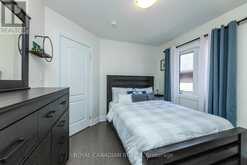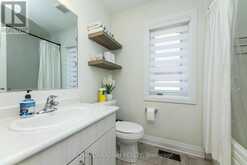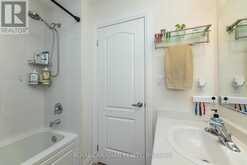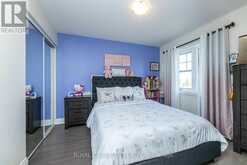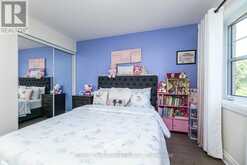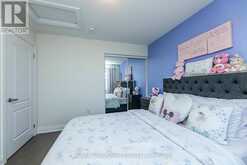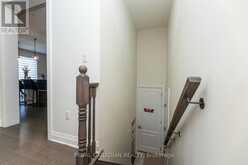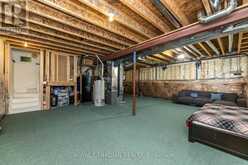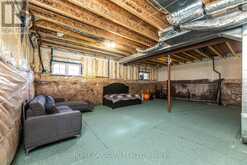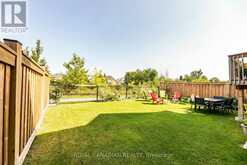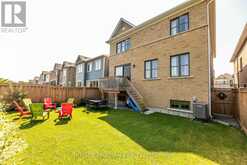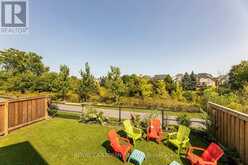181 WESTFIELD DRIVE, Whitby, Ontario
$1,399,900
- 5 Beds
- 3 Baths
Remarkably Gorgeous Mattamy Built 2 Storey (Shelburne Model) Home In Sought After Queen's Common Community. Located Near Recreational Green space Natural Trails,Urgent Care Building, Go Station And Easy Access To Hwy 401/412/417. 9 Ft Ceilings On Main Floor, Open Concept Dining Rm Hardwood Floors,thru out, Fabulous Upgraded Kitchen With Centre Water Falls Island, Solid Quartz Back splash, Quartz Counter Top, And Upgraded Cabinets, And Breakfast Area With Garden Sliding Door Walk-Out To Deck. A Rare Family Room In Between Main And 2nd Floor Features High Ceilings (13ft), Hardwood Floors And French Door Walkout To Balcony. The Upper Level Highlights The Primary Bedroom With 4 Piece En-suite Bath And Walk in Closet. Unfinished Basement With 9ft High Ceilings And Lookout Windows. Private Fully Fenced Yard Backing onto Beautiful Ravine Views And Attached Double Car Garage with Shelving for additional storage. Pride of ownership, this model home rarely appears on market! Act now. (id:23309)
- Listing ID: E9353316
- Property Type: Single Family
Schedule a Tour
Schedule Private Tour
Jasmine Thiar would happily provide a private viewing if you would like to schedule a tour.
Match your Lifestyle with your Home
Contact Jasmine Thiar, who specializes in Whitby real estate, on how to match your lifestyle with your ideal home.
Get Started Now
Lifestyle Matchmaker
Let Jasmine Thiar find a property to match your lifestyle.
Listing provided by ROYAL CANADIAN REALTY
MLS®, REALTOR®, and the associated logos are trademarks of the Canadian Real Estate Association.
This REALTOR.ca listing content is owned and licensed by REALTOR® members of the Canadian Real Estate Association. This property for sale is located at 181 WESTFIELD DRIVE in Whitby Ontario. It was last modified on September 17th, 2024. Contact Jasmine Thiar to schedule a viewing or to discover other Whitby homes for sale.

