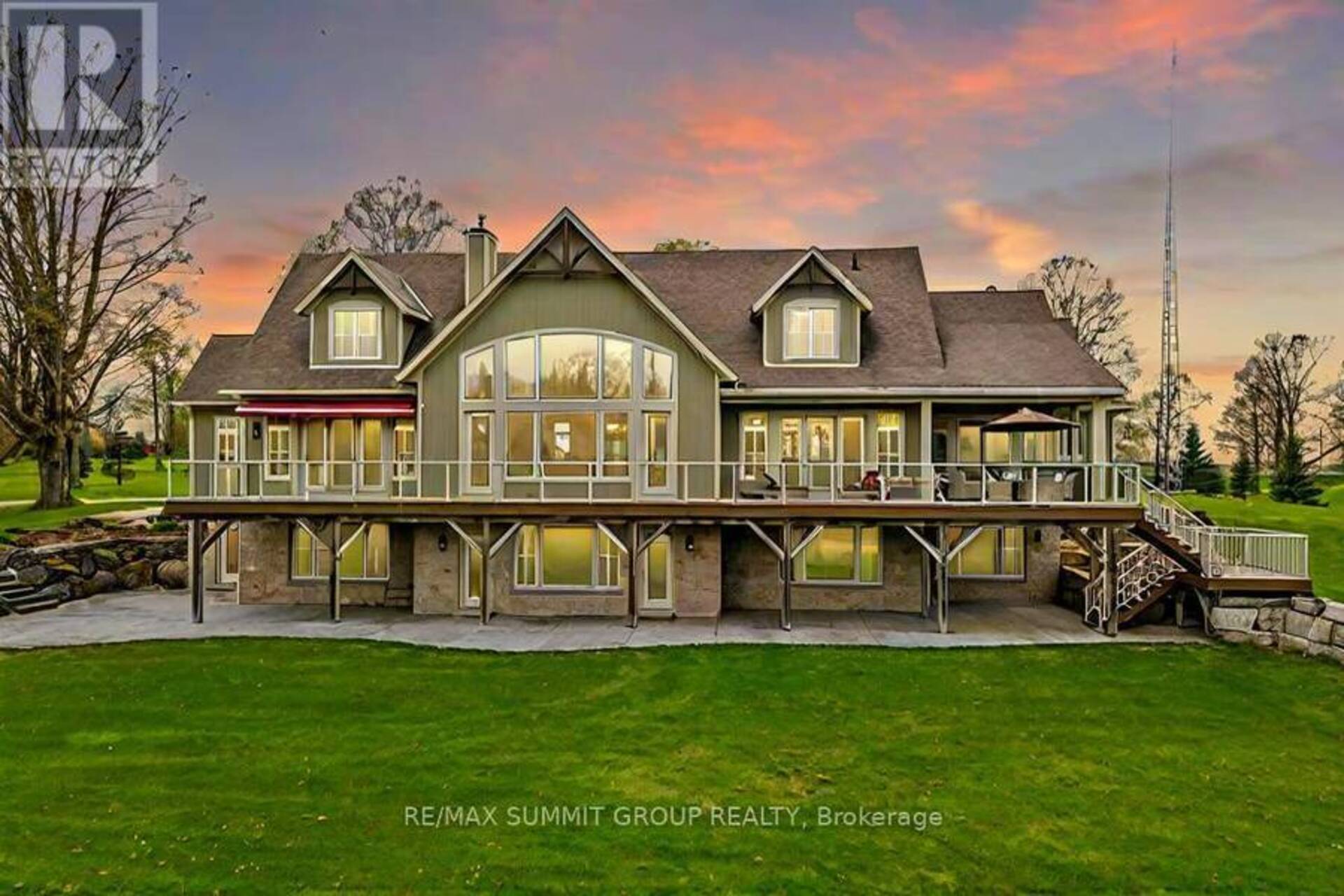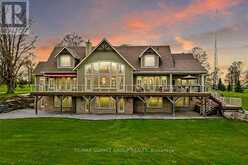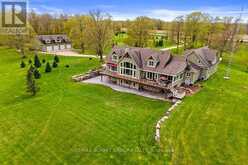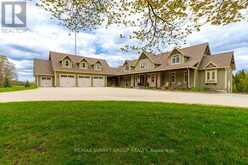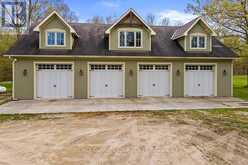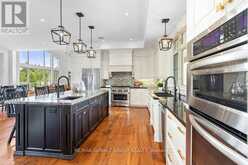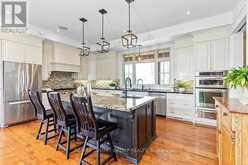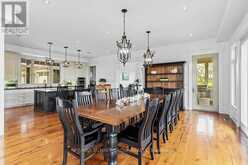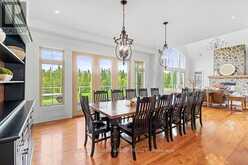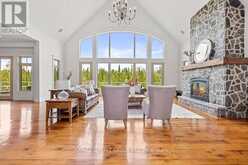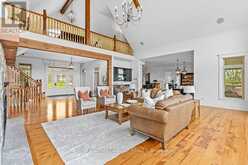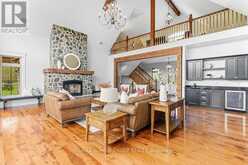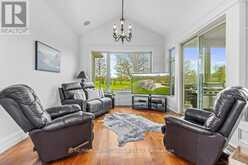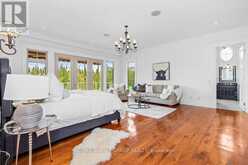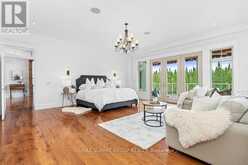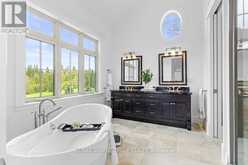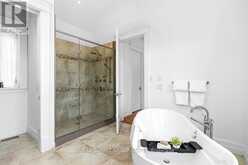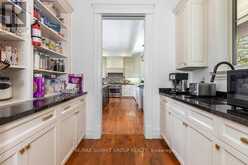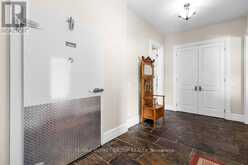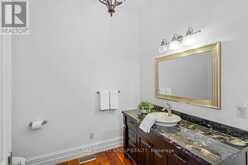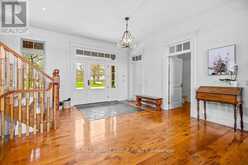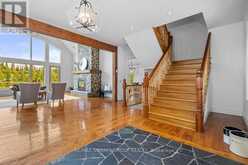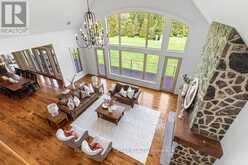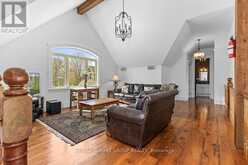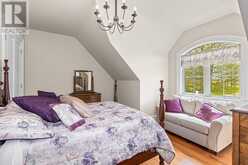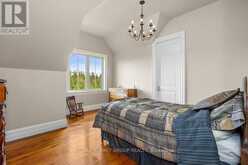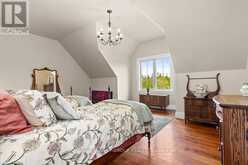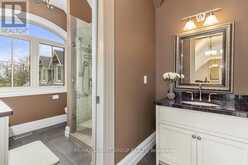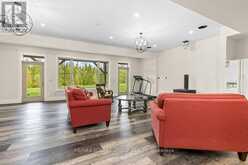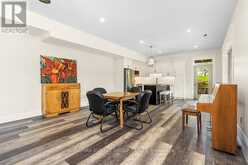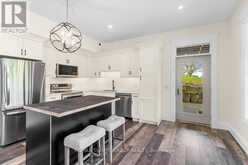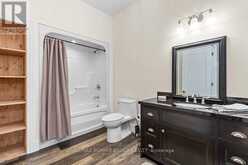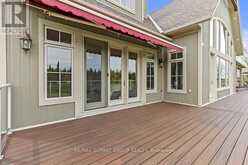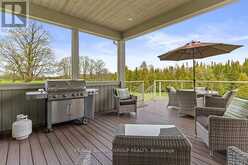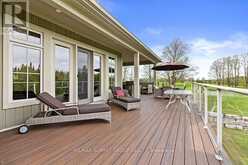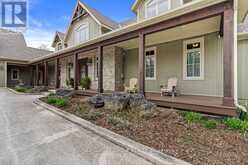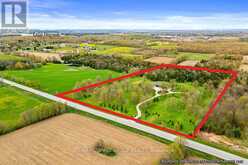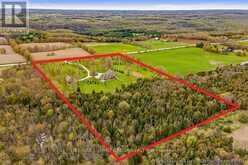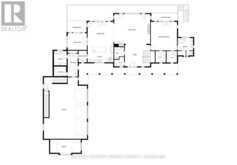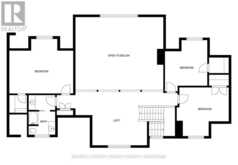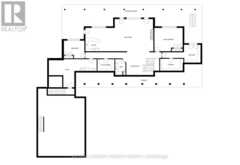194109 GREY 13 ROAD, Grey Highlands, Ontario
$3,100,000
- 5 Beds
- 4 Baths
OPEN HOUSE: Oct. 26 11:30-1:30. Discover this 21.68-acre estate, offering the perfect opportunity to create a retreat, whether for personal enjoyment or as a profitable wellness or getaway destination. Designed with care, this home was built to provide a peaceful sanctuary for relaxation & hosting alike. The impressive two-story living room features a stone fireplace & expansive floor-to-ceiling windows that frame the natural surroundings. The kitchen, complete with a gas range, wall oven, large island & a butlers pantry with a prep sink makes entertaining or preparing meals effortless. The dining room has been the setting for countless gatherings, while the sitting room opens onto a covered back deck, offering a perfect transition between indoor & outdoor living. The main floor primary suite features its own private access to the back deck, his and her closets & a 5 piece ensuite. Upstairs, a loft space, three addt'l bedrooms, & a full bath provide generous accommodations. The walkout lower level includes a fifth bedrm, office/den, family rm, a second kitchen, & mud/ski rm creating guest quarters or an in-law suite. This home combines modern amenities with timeless style, featuring antique hemlock floors, a walk-in fridge, main-floor laundry, & a Generac generator. A loft above the triple car garage offers addt'l space for future use. Outside, the property includes a small orchard & professionally designed perennial gardens, creating a beautiful, natural setting for unwinding or hosting guests. The backyard was thoughtfully designed with room for an inground pool. The 40' x 64' detached shop is equipped with a heated single bay, 2 large bays with ample space for cars or projects, & an office with washroom. This expansive property blends privacy, luxury & a setting that's perfect for a retreat. With its calm surroundings & open spaces it's an ideal place to create an atmosphere of relaxation and renewal. Explore the many possibilities this exceptional estate offers. (id:23309)
- Listing ID: X9380823
- Property Type: Single Family
Schedule a Tour
Schedule Private Tour
Jasmine Thiar would happily provide a private viewing if you would like to schedule a tour.
Match your Lifestyle with your Home
Contact Jasmine Thiar, who specializes in Grey Highlands real estate, on how to match your lifestyle with your ideal home.
Get Started Now
Lifestyle Matchmaker
Let Jasmine Thiar find a property to match your lifestyle.
Listing provided by RE/MAX SUMMIT GROUP REALTY
MLS®, REALTOR®, and the associated logos are trademarks of the Canadian Real Estate Association.
This REALTOR.ca listing content is owned and licensed by REALTOR® members of the Canadian Real Estate Association. This property for sale is located at 194109 GREY 13 ROAD in Grey Highlands Ontario. It was last modified on October 3rd, 2024. Contact Jasmine Thiar to schedule a viewing or to discover other Grey Highlands homes for sale.

