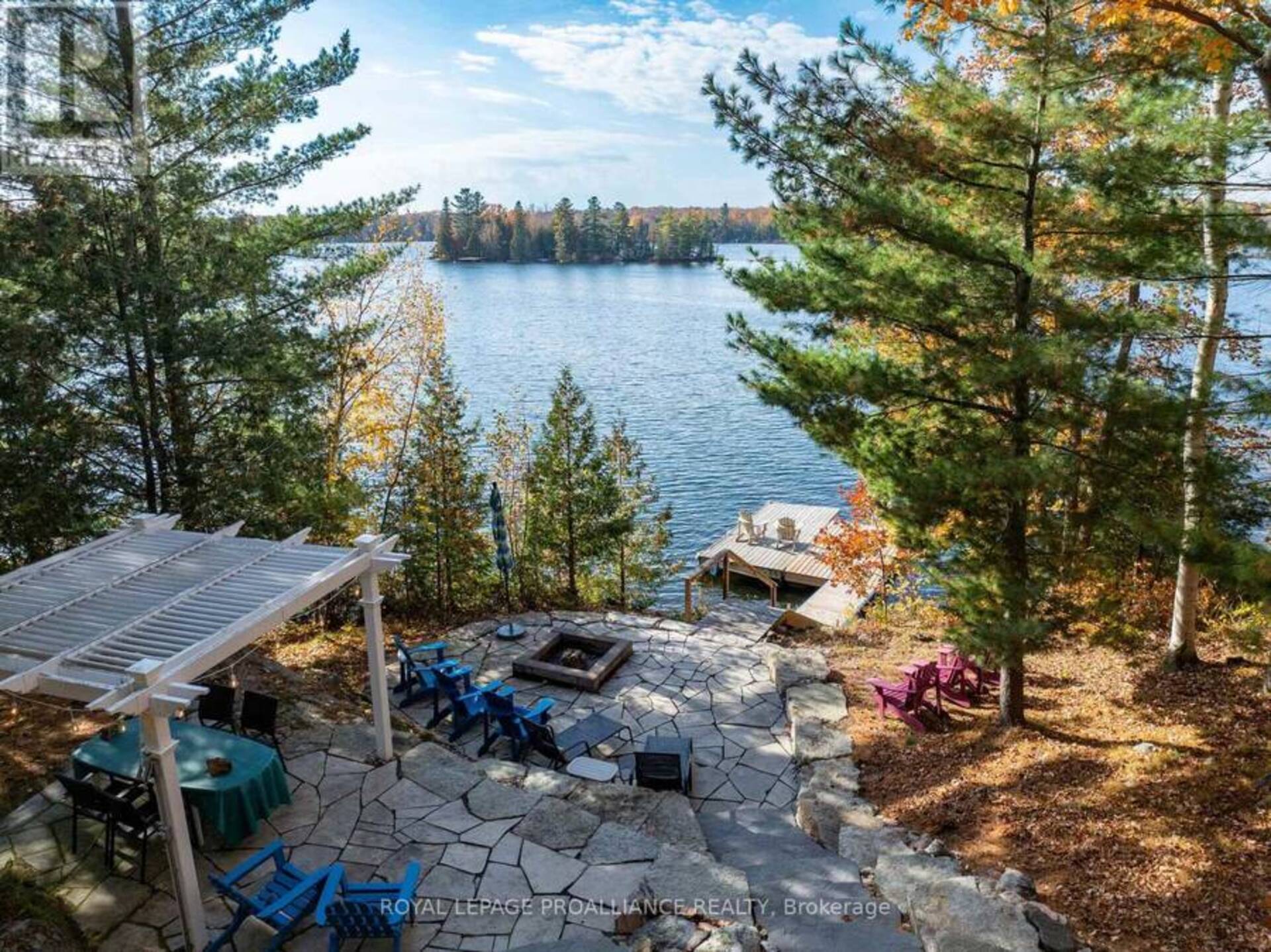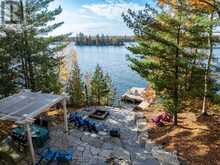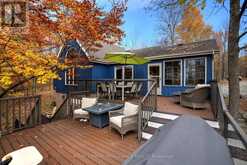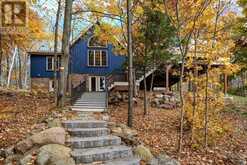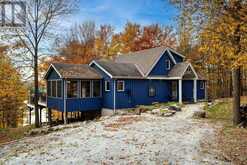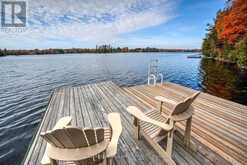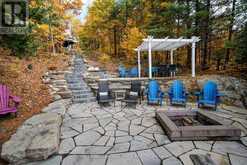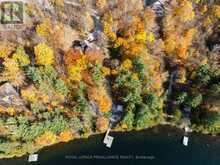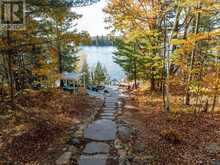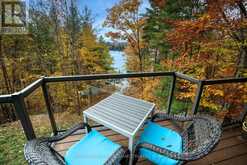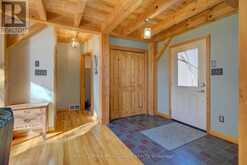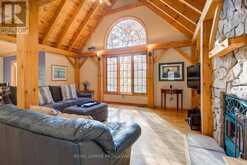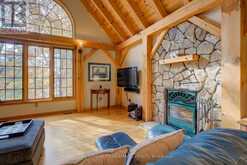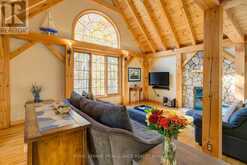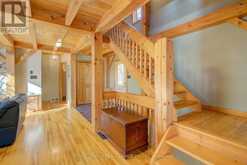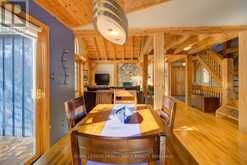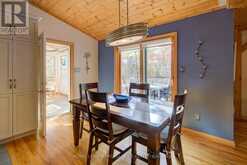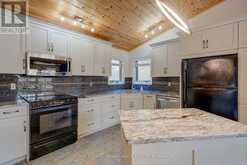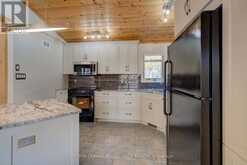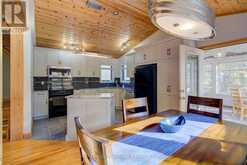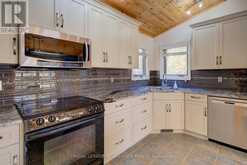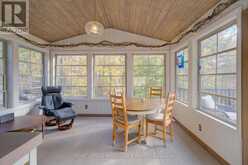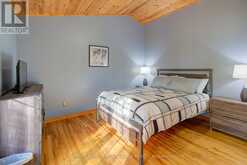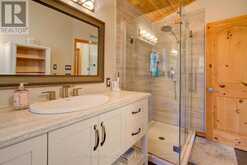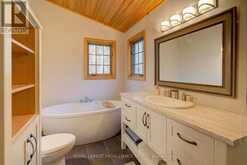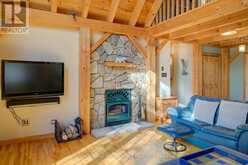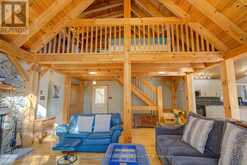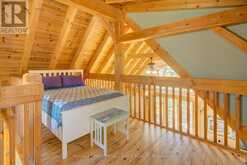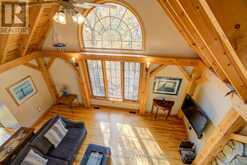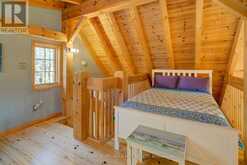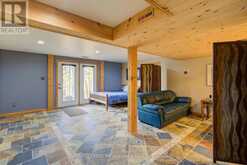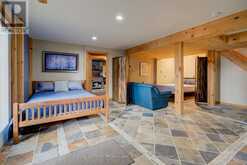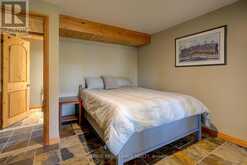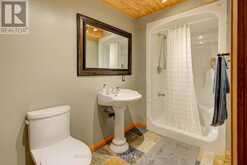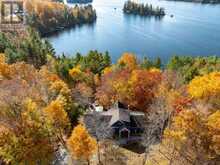2012 SHIBLEY ROAD, Central Frontenac, Ontario
$1,275,000
- 3 Beds
- 2 Baths
Sitting on the shores of Sharbot Lake and nestled in the trees stands this superbly crafted Normerica Timber Frame Home. As you come up the driveway a relaxing feeling comes over you and you realize you are experiencing something special. Upon entering the home, the build quality is evident and that feeling continues. The main central area of the home is timber frame construction and the balance of the home is traditionally constructed. The main floor has a large living room with soaring cathedral ceilings, a wood burning fireplace and is open to the dining area and beautiful custom kitchen. From the kitchen you can head out to the bright 3-season sunroom and onto the multi-level composite deck. Back inside you will find a main floor primary bedroom and a stunning 4pc. main bathroom. Up the timber frame stairs to the loft area there is an open area currently being used for another bedroom with views down over the living room and out through the windows down the stone stairs to the lake. On the basement level you will find another bedroom, a 3pc bathroom, a recreation room and a large room used for laundry, utility and workshop. The lower level has access out to the yard and down to the lake. As you meander down the stone stairs the view opens up to a large stone patio, fire pit, pergola, dock and deep clean waterfront. Facing mainly west means you will have glorious sunsets while enjoying time with family and friends around the campfire. The home is serviced by a drilled well with UV filtration, septic system, on-demand propane boiler, in-floor radiant heat and has an air handler to bring the heat to the upper levels and allow for the easy addition of AC. Stunning property in every way and located just 12 minutes from the village of Sharbot Lake on a year round road. (id:23309)
- Listing ID: X9507776
- Property Type: Single Family
Schedule a Tour
Schedule Private Tour
Jasmine Thiar would happily provide a private viewing if you would like to schedule a tour.
Listing provided by ROYAL LEPAGE PROALLIANCE REALTY
MLS®, REALTOR®, and the associated logos are trademarks of the Canadian Real Estate Association.
This REALTOR.ca listing content is owned and licensed by REALTOR® members of the Canadian Real Estate Association. This property for sale is located at 2012 SHIBLEY ROAD in Central Frontenac Ontario. It was last modified on October 23rd, 2024. Contact Jasmine Thiar to schedule a viewing or to discover other Central Frontenac properties for sale.

