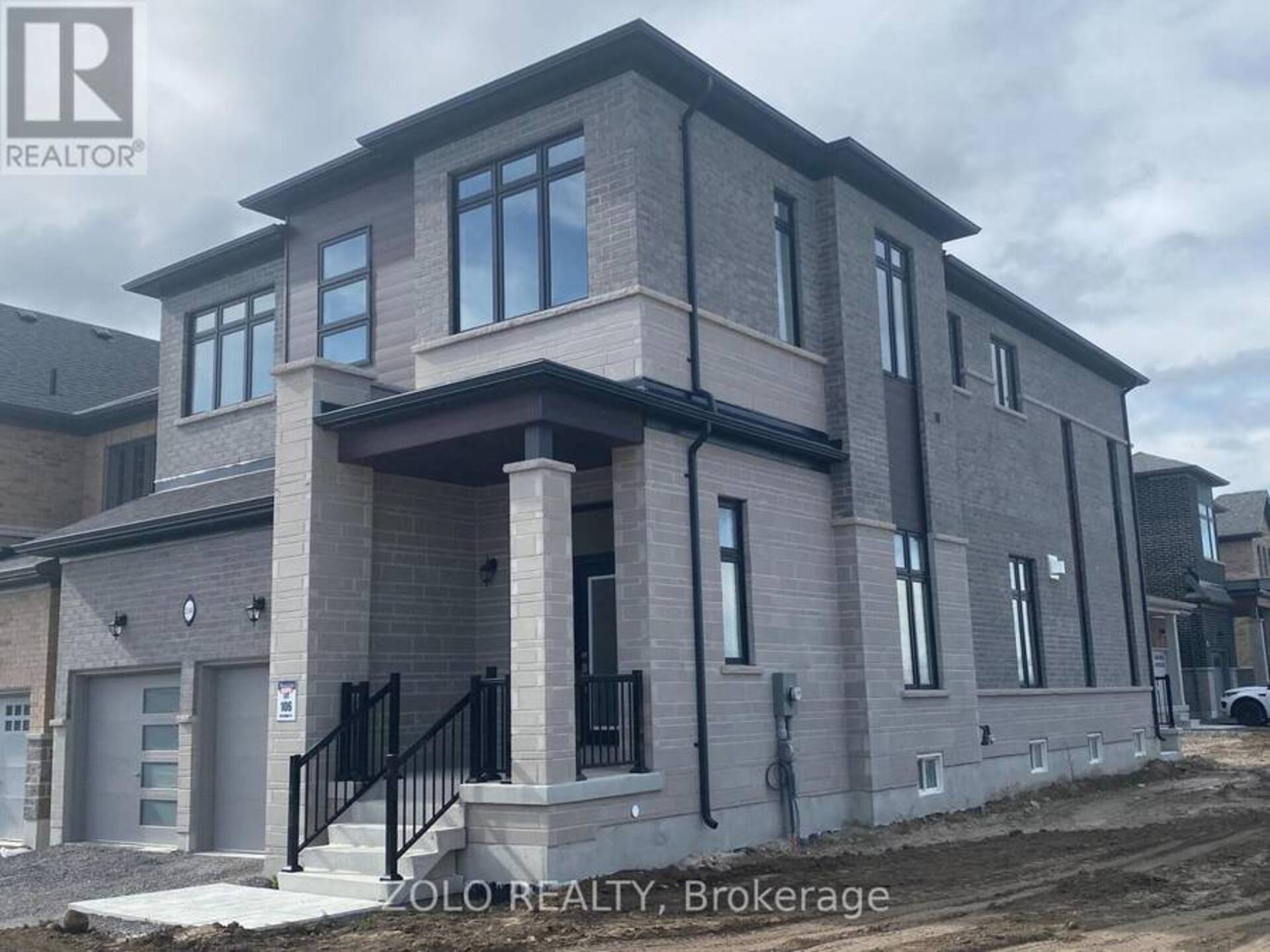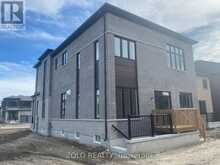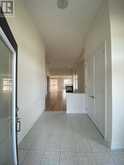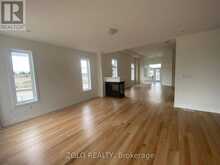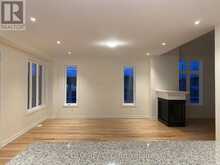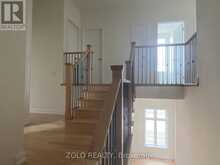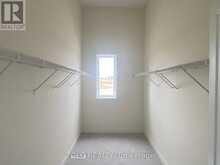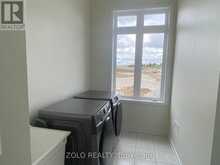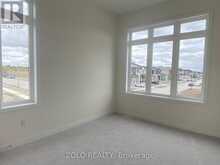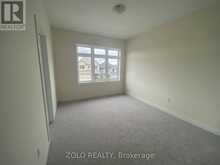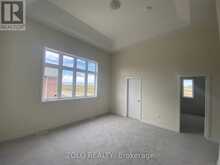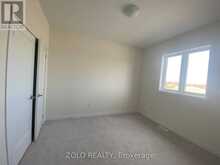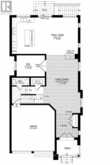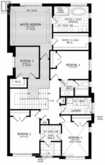2146 HALLANDALE STREET, Oshawa, Ontario
$4,000 / Monthly
- 6 Beds
- 4 Baths
Introducing a modern and brand-new, spacious, well-lit detached all-brick 5 Bedroom Upgraded Detached Home with open concept Layout in a premium Corner Lot and no Side-Walks. This upgraded home an with an inviting East-facing double door entry features High ceiling heights and Tall Doors and Windows. 12' ceiling on Main Floor Living and Dining - also Master Bedroom with w/ 5 PC Ensuite complete with Frameless Glass Shower and Freestanding tub.The convenience of 2nd-floor laundry adds to the practicality. The kitchen is a chefs dream, featuring 7x4 foot Island, tall upper cabinets, under-cabinet valance lighting, and extra-deep cabinets. Cozy up to the unique 3-sided gas fireplace, and enjoy upgraded finishes throughout. (id:23309)
- Listing ID: E9395013
- Property Type: Single Family
Schedule a Tour
Schedule Private Tour
Jasmine Thiar would happily provide a private viewing if you would like to schedule a tour.
Match your Lifestyle with your Home
Contact Jasmine Thiar, who specializes in Oshawa real estate, on how to match your lifestyle with your ideal home.
Get Started Now
Lifestyle Matchmaker
Let Jasmine Thiar find a property to match your lifestyle.
Listing provided by ZOLO REALTY
MLS®, REALTOR®, and the associated logos are trademarks of the Canadian Real Estate Association.
This REALTOR.ca listing content is owned and licensed by REALTOR® members of the Canadian Real Estate Association. This property for sale is located at 2146 HALLANDALE STREET in Oshawa Ontario. It was last modified on October 14th, 2024. Contact Jasmine Thiar to schedule a viewing or to discover other Oshawa real estate for sale.

