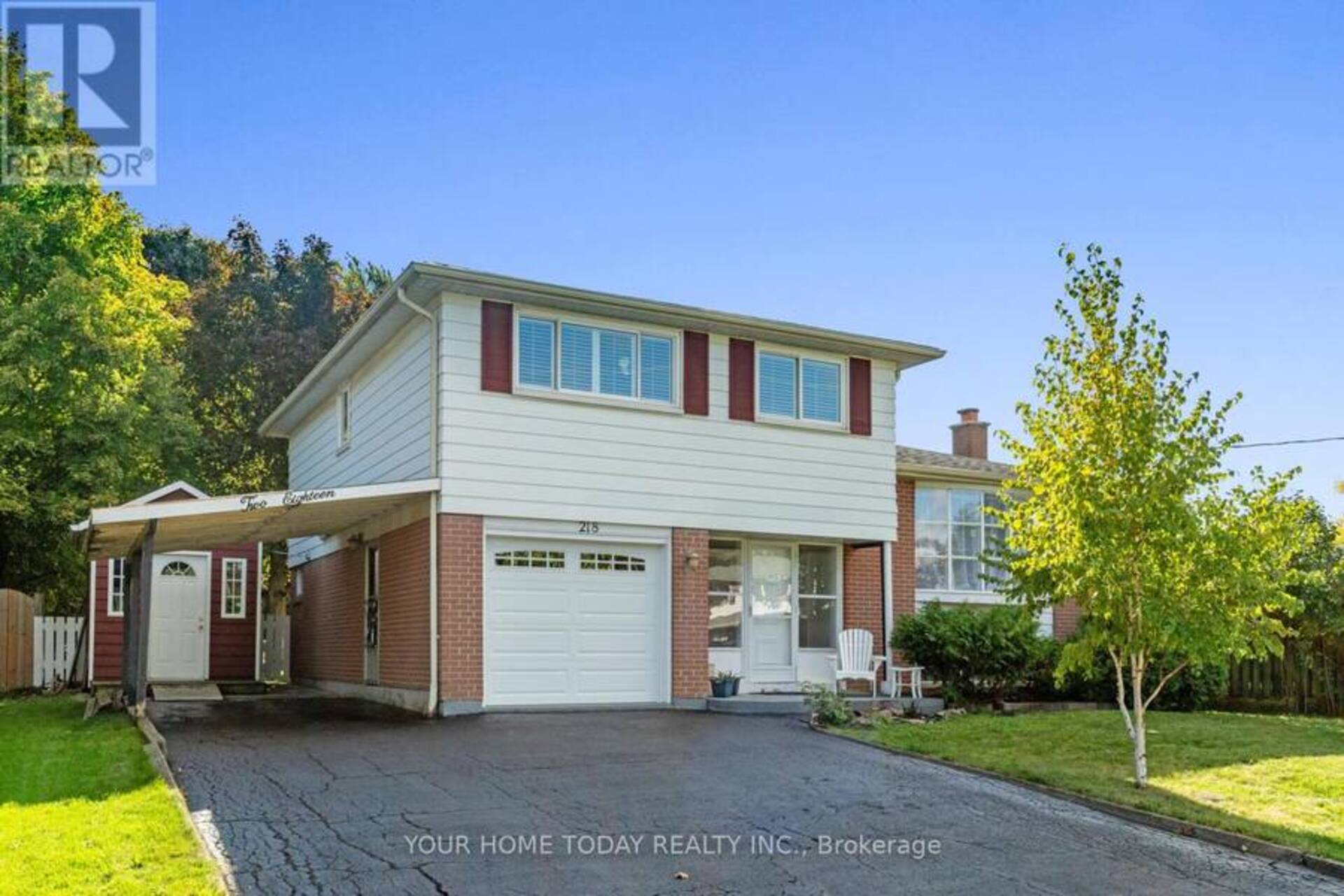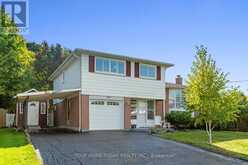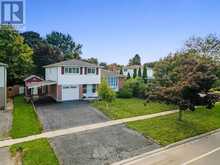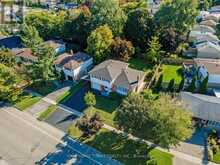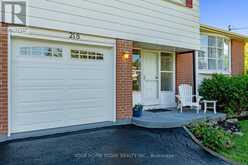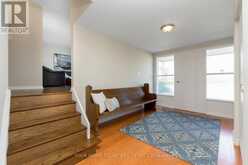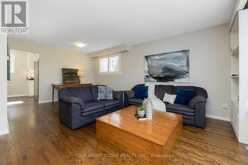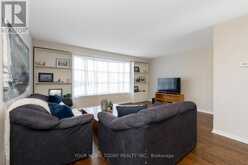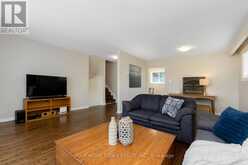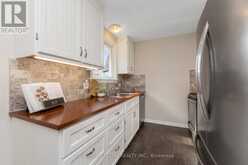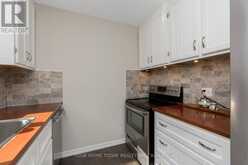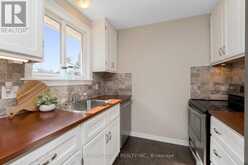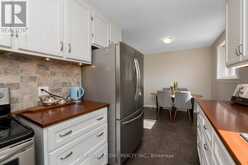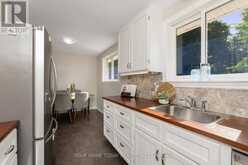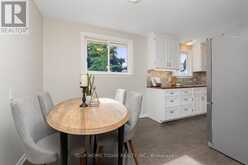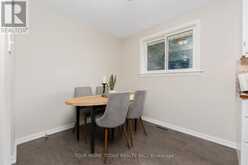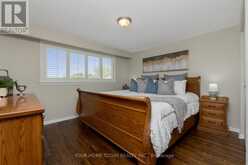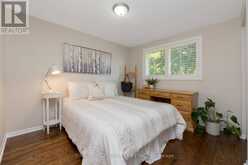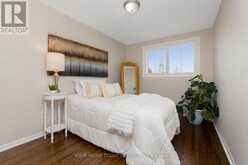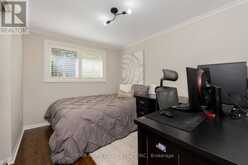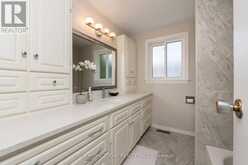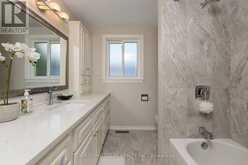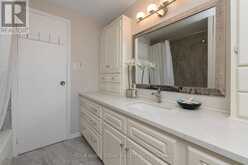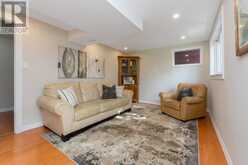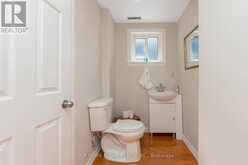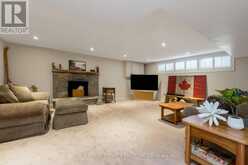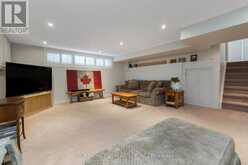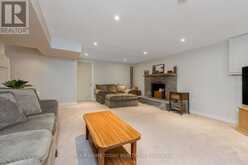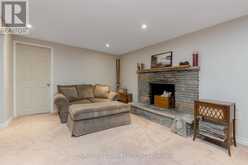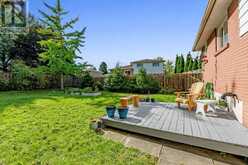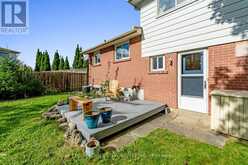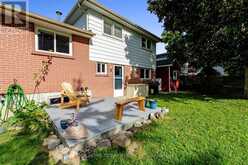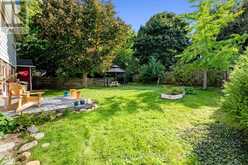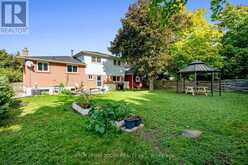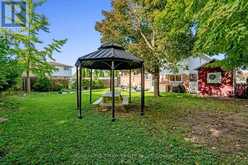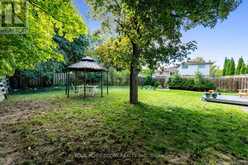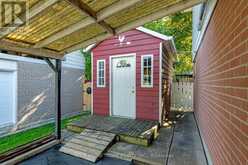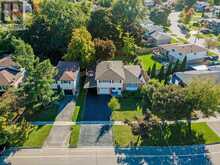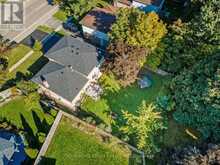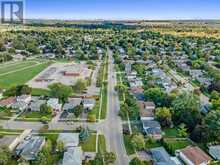218 DELREX BOULEVARD, Halton Hills, Ontario
$999,900
- 4 Beds
- 2 Baths
The perfect family home! Close to schools, park, Hungry Hollow trail system, shops and more! Welcome to this spacious 1,894 Sq. ft. 4-bedroom home on large (64 ft. frontage) mature lot. The sun-filled main level features a large living room with attractive built-in cabinets/bookcases, adjoining dining room and spacious kitchen. A few steps down you will find the family friendly foyer (lots of room for the kids and their gear), family room with walkout to yard, powder room and access to garage and carport. The upper level offers 4 good-sized bedrooms with freshly re-finished hardwood flooring, California shutters and the nicely updated 4-piece bathroom with superb storage. The basement adds to the living space with rec room, laundry/utility space and plenty of storage. Freshly painted and move-in ready. The large mature yard with Ginkgo Biloba, Lilacs, Pine and Blue Spruce trees is an outside enthusiasts dream! (id:23309)
- Listing ID: W9389481
- Property Type: Single Family
Schedule a Tour
Schedule Private Tour
Jasmine Thiar would happily provide a private viewing if you would like to schedule a tour.
Match your Lifestyle with your Home
Contact Jasmine Thiar, who specializes in Halton Hills real estate, on how to match your lifestyle with your ideal home.
Get Started Now
Lifestyle Matchmaker
Let Jasmine Thiar find a property to match your lifestyle.
Listing provided by YOUR HOME TODAY REALTY INC.
MLS®, REALTOR®, and the associated logos are trademarks of the Canadian Real Estate Association.
This REALTOR.ca listing content is owned and licensed by REALTOR® members of the Canadian Real Estate Association. This property for sale is located at 218 DELREX BOULEVARD in Halton Hills Ontario. It was last modified on October 9th, 2024. Contact Jasmine Thiar to schedule a viewing or to discover other Halton Hills homes for sale.

