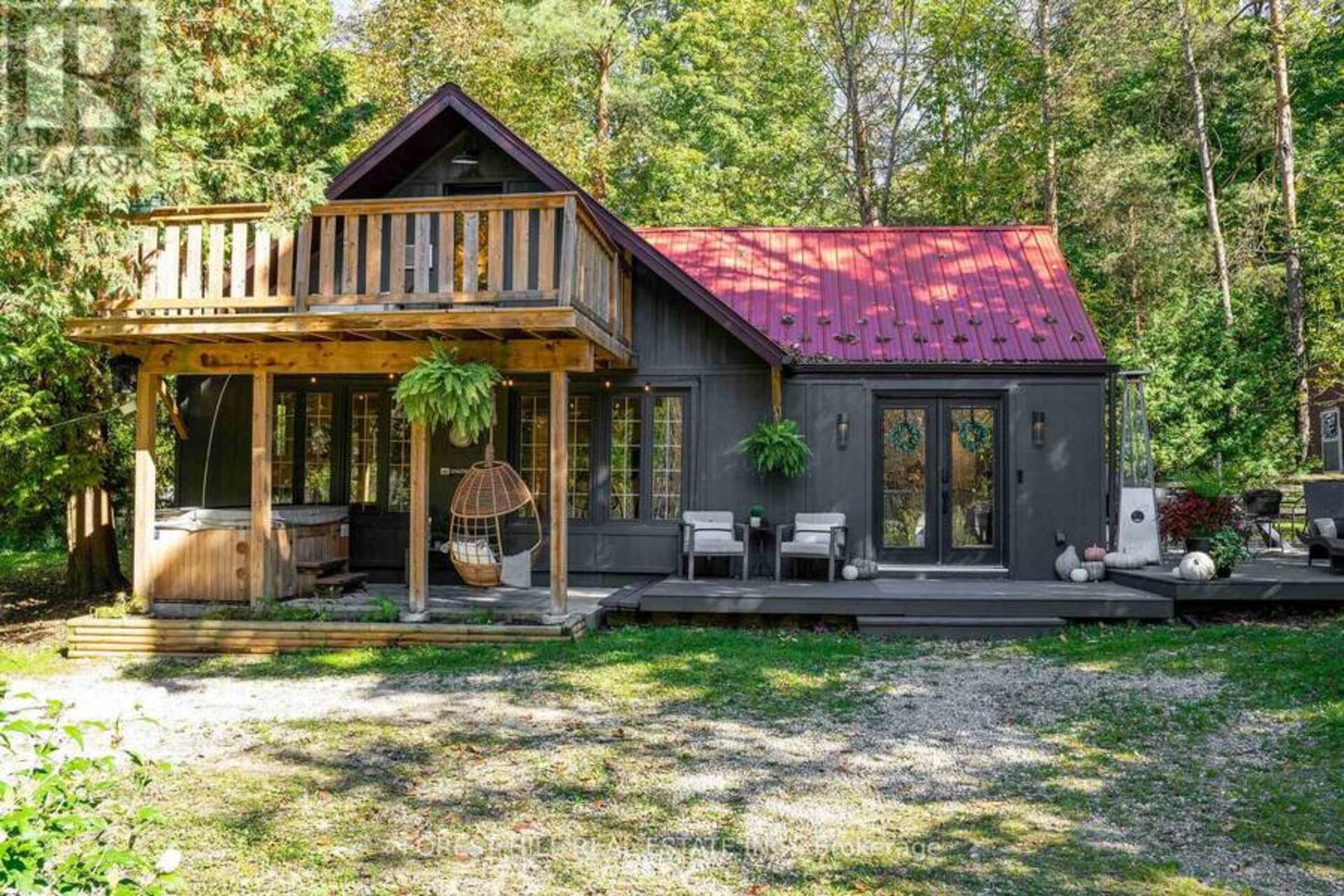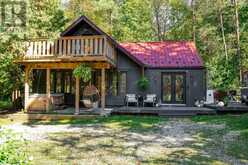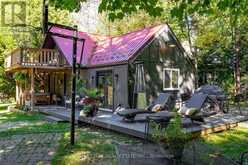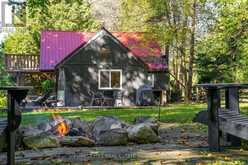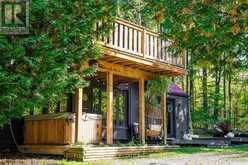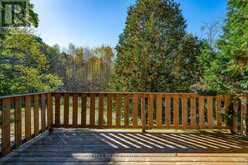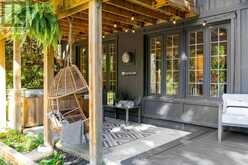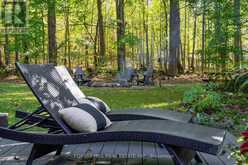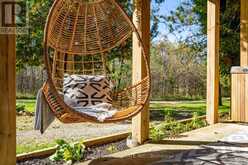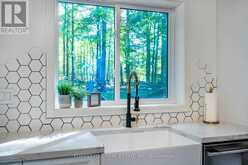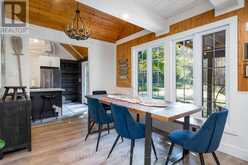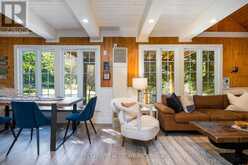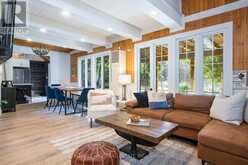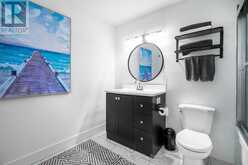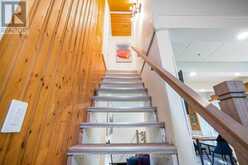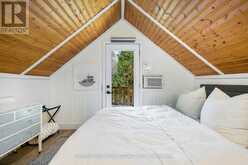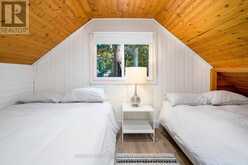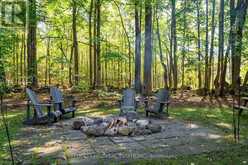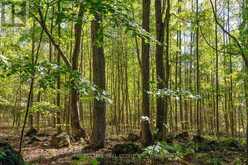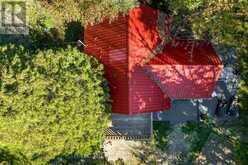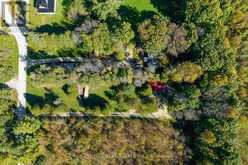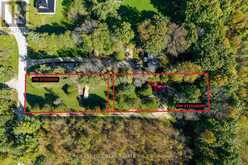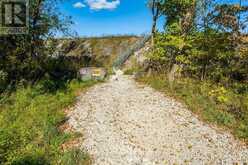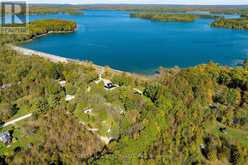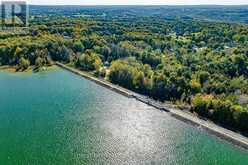222 PELLISIER STREET N, Grey Highlands, Ontario
$960,000
- 3 Beds
- 2 Baths
Discover this stunning, fully renovated chalet located on a dead-end street in the desirable community of Eugenia. Situated on two separate residentially zoned lots, this property provides remarkable potential. Whether you're looking to develop and sell one lot while keeping the other, or create a family compound for future generations, this home opens the door to numerous possibilities for those seeking both lifestyle and financial rewards. Modernized from top to bottom in 2022, this home offers a perfect blend of contemporary luxury and comfort, upon entering, you'll be greeted by an open-concept layout featuring high-end finishes and attention to detail. The heart of the home is the designer kitchen, outfitted with oversized center Island, stainless steel appliances, and a closed off pantry ideal for those who love to entertain. Large windows flood the space with natural light, highlighting the modern design and seamless flow from the indoor living areas to the expansive outdoor deck spaces. The bathrooms have been fully modernized with heated floors, adding a touch of luxury that makes cold winter mornings much more pleasant. The covered hot tub offers a relaxing escape after a day of skiing, hiking, or boating, with the serenity of nature all around you. Beaver Valley Ski Club is just a 10-minute drive away, the village of Eugenia and Bruce Trail network are a 5 min walk and Lake Eugenia access is only 2 mins away where you can enjoy swimming, boating and fishing during the summer months. Close to Kimberley and Flesherton, both known for their cozy restaurants and unique local shops. With its luxurious modern design, prime location, and development potential, this chalet is an incredible opportunity for anyone looking for a family getaway, a full-time residence, or a high-value investment. Don't miss the chance to own this exceptional property in one of the most sought-after areas of Eugenia. Available immediately with the majority of contents negotiable. (id:23309)
- Listing ID: X9381480
- Property Type: Single Family
Schedule a Tour
Schedule Private Tour
Jasmine Thiar would happily provide a private viewing if you would like to schedule a tour.
Match your Lifestyle with your Home
Contact Jasmine Thiar, who specializes in Grey Highlands real estate, on how to match your lifestyle with your ideal home.
Get Started Now
Lifestyle Matchmaker
Let Jasmine Thiar find a property to match your lifestyle.
Listing provided by FOREST HILL REAL ESTATE INC.
MLS®, REALTOR®, and the associated logos are trademarks of the Canadian Real Estate Association.
This REALTOR.ca listing content is owned and licensed by REALTOR® members of the Canadian Real Estate Association. This property for sale is located at 222 PELLISIER STREET N in Grey Highlands Ontario. It was last modified on October 3rd, 2024. Contact Jasmine Thiar to schedule a viewing or to discover other Grey Highlands homes for sale.

