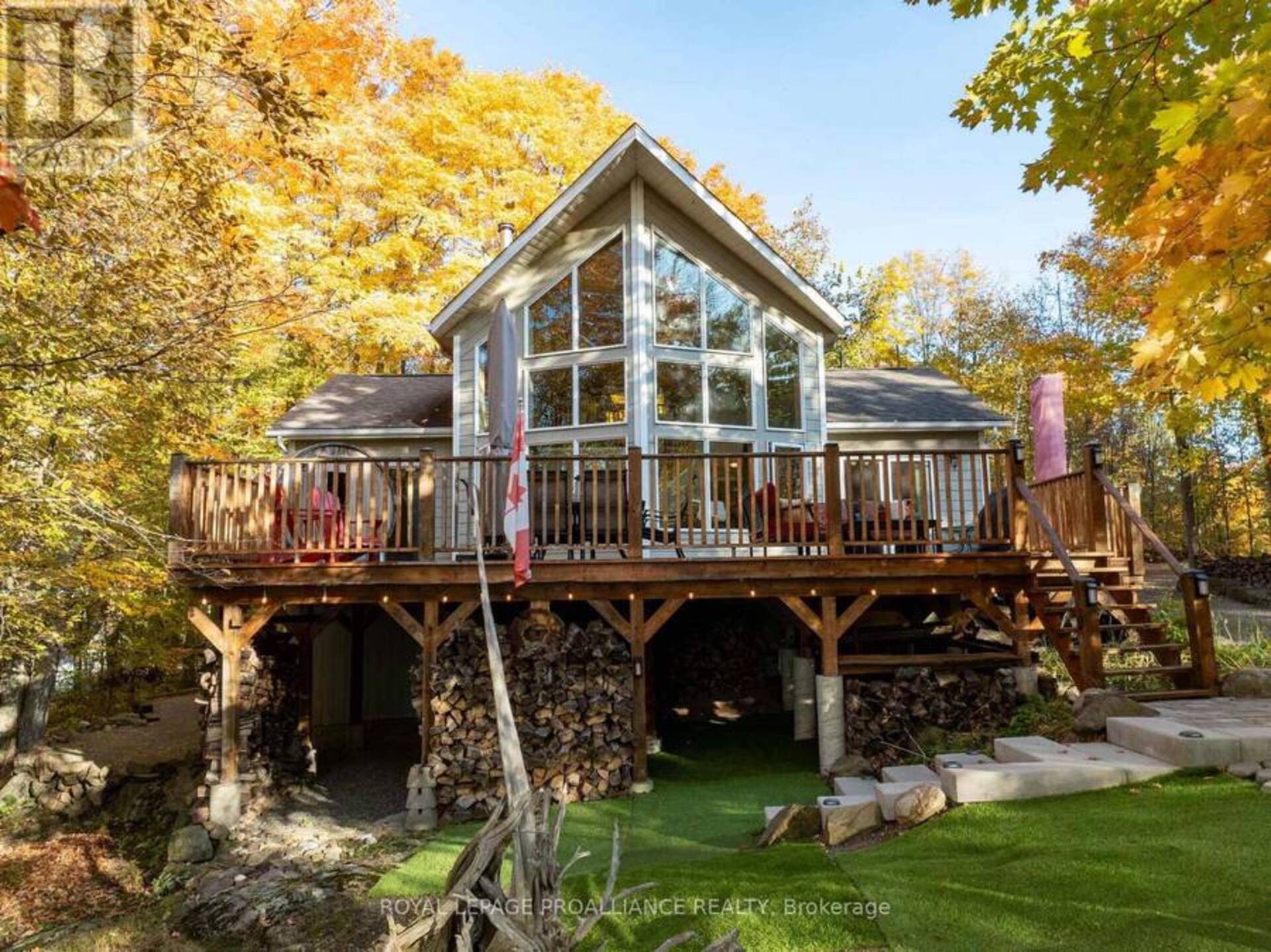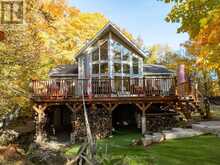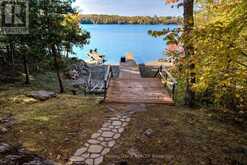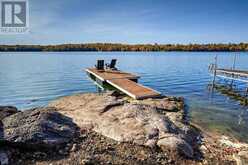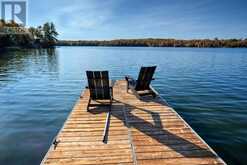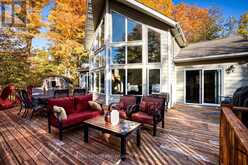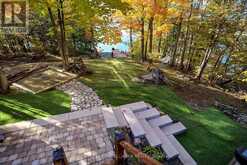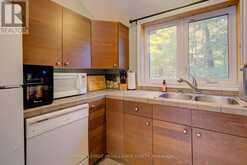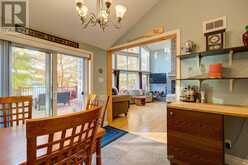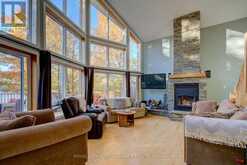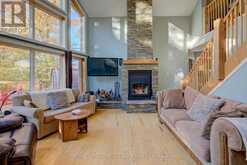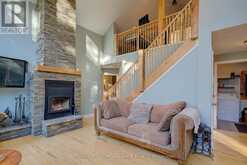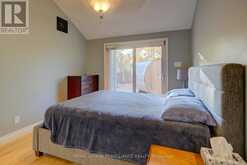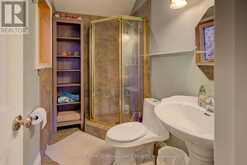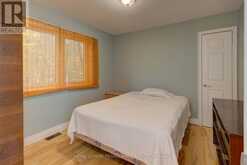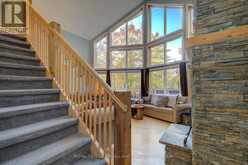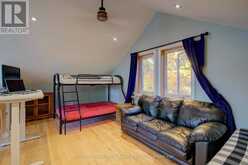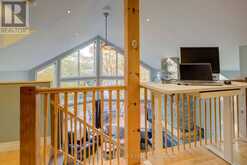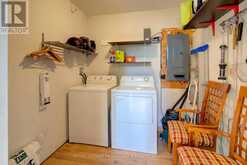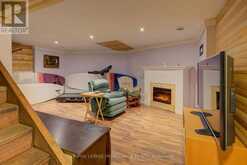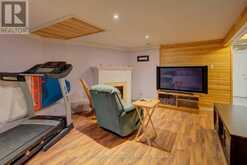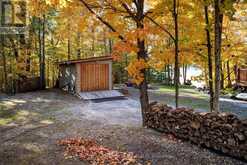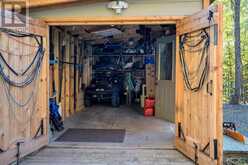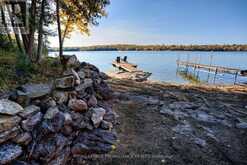224 ISLAND DRIVE LANE, South Frontenac, Ontario
$799,000
- 2 Beds
- 2 Baths
Beautiful and stunning 2 bedroom Viceroy home located on one of the most desirable lakes in our region. This home is located in Bayside Woods Cooperative, a lakeside property that has just under 5 acres of land and 1100 feet of beautiful southwest facing shoreline. This home sits on an ICF poured concrete foundation and has access to the side yard through a double door that also allows for storage of yard equipment and perhaps some water toys. There is a finished recreation room with an electric fireplace, workshop and utility area. The main level of this home has an eat-in style kitchen, a laundry room, an inviting living room with cathedral ceilings, wood burning fireplace and floor to ceiling windows looking out over the lake. There are two bedrooms, 3pc. ensuite bathroom, another full 4pc. bathroom and stairs to the loft area. This area is currently set up as a sleeping area for extra family but could also be an amazing home office. This property has fibre optic internet. The large cedar deck overlooks the yard that has a slight slope down to the clear, inviting waters of Bobs Lake with a private beach area and deep water off the dock. The yard has a large storage shed and plenty of space for outdoor activities. The house is serviced by a septic system and drilled well. The coop offers a convenient boat ramp and a storage building as well. There are 14 owners of this cooperative property, who all take pride in their homes/cottages and the land that surrounds them. Bobs Lake is one of the largest lakes in our area stretching 19 kms long with many islands, bays and inlets to explore, fish and enjoy. Discover what this hidden gem has to offer and dive into waterfront ownership and this stunning Canadian Shield setting. Annual fees (approx. $3522 for 2024) include common area hydro, docks, all maintenance and taxes. Hydro and road fees are in addition to these fees. (id:23309)
- Listing ID: X9416101
- Property Type: Single Family
Schedule a Tour
Schedule Private Tour
Jasmine Thiar would happily provide a private viewing if you would like to schedule a tour.
Match your Lifestyle with your Home
Contact Jasmine Thiar, who specializes in South Frontenac real estate, on how to match your lifestyle with your ideal home.
Get Started Now
Lifestyle Matchmaker
Let Jasmine Thiar find a property to match your lifestyle.
Listing provided by ROYAL LEPAGE PROALLIANCE REALTY
MLS®, REALTOR®, and the associated logos are trademarks of the Canadian Real Estate Association.
This REALTOR.ca listing content is owned and licensed by REALTOR® members of the Canadian Real Estate Association. This property for sale is located at 224 ISLAND DRIVE LANE in South Frontenac Ontario. It was last modified on October 18th, 2024. Contact Jasmine Thiar to schedule a viewing or to discover other South Frontenac properties for sale.

