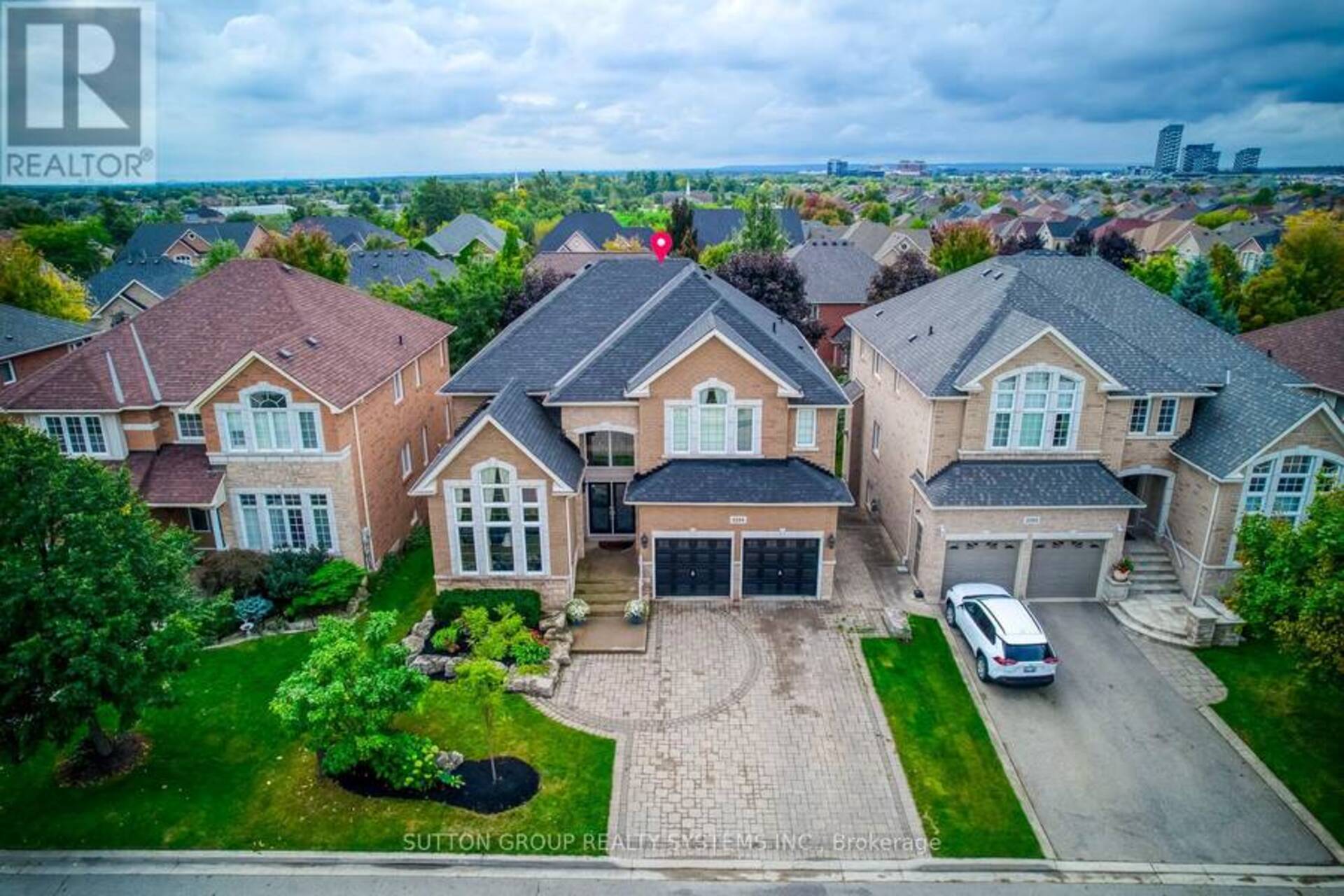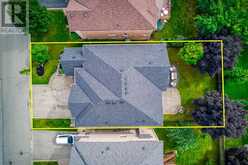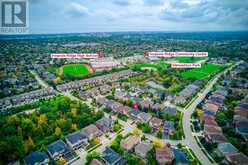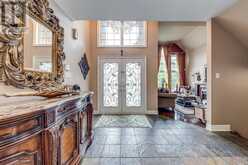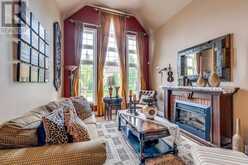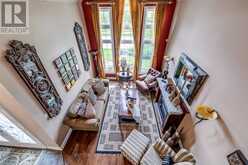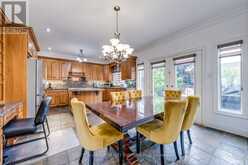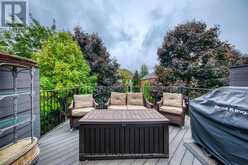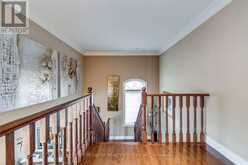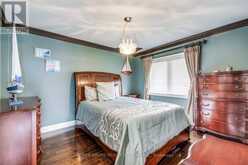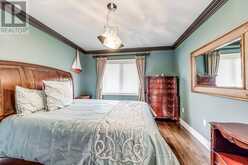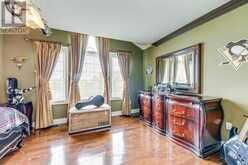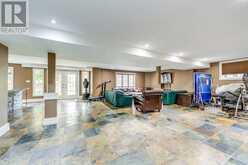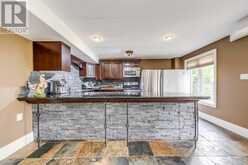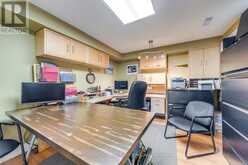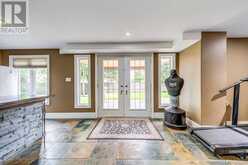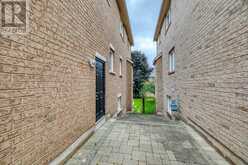2284 NENA CRESCENT, Oakville, Ontario
$2,729,000
- 5 Beds
- 4 Baths
Remarkable Custom-Built Desert Oak Model By Ashley Oaks, Situated On A Quiet Crescent In Desirable Joshua Creek. This Home Features An Expansive Entryway, Crown Molding, Hardwood And Slate Floors Throughout. The Chefs Kitchen Includes Triple Glazed Maple Cabinetry, Wolf 6 Burner Gas Cooktop, Double Ovens, Oversized Fridge, Dishwasher, Large Island With Granite, And Walk-Out To The Deck. The Main Level Offers A Walk-In Pantry, Laundry Room, 2-Piece Bath, Separate Dining Room, Family Room With Gas Fireplace, And A Formal Living Room With Floor-To-Ceiling Windows And Custom Drapery.Upstairs, Find 4 Spacious Bedrooms Including A Primary With Juliette Balcony And Ensuite. The Lower Level Boasts A Separate Office (Or 5th Bedroom), 3-Piece Bath, And Open Concept Space With A Walk-Out To The Yard. Walk-Out Basement, Office Easily Converted To 5th Bedroom. (id:23309)
- Listing ID: W9381695
- Property Type: Single Family
Schedule a Tour
Schedule Private Tour
Jasmine Thiar would happily provide a private viewing if you would like to schedule a tour.
Listing provided by SUTTON GROUP REALTY SYSTEMS INC.
MLS®, REALTOR®, and the associated logos are trademarks of the Canadian Real Estate Association.
This REALTOR.ca listing content is owned and licensed by REALTOR® members of the Canadian Real Estate Association. This property for sale is located at 2284 NENA CRESCENT in Oakville Ontario. It was last modified on October 4th, 2024. Contact Jasmine Thiar to schedule a viewing or to discover other Oakville homes for sale.

