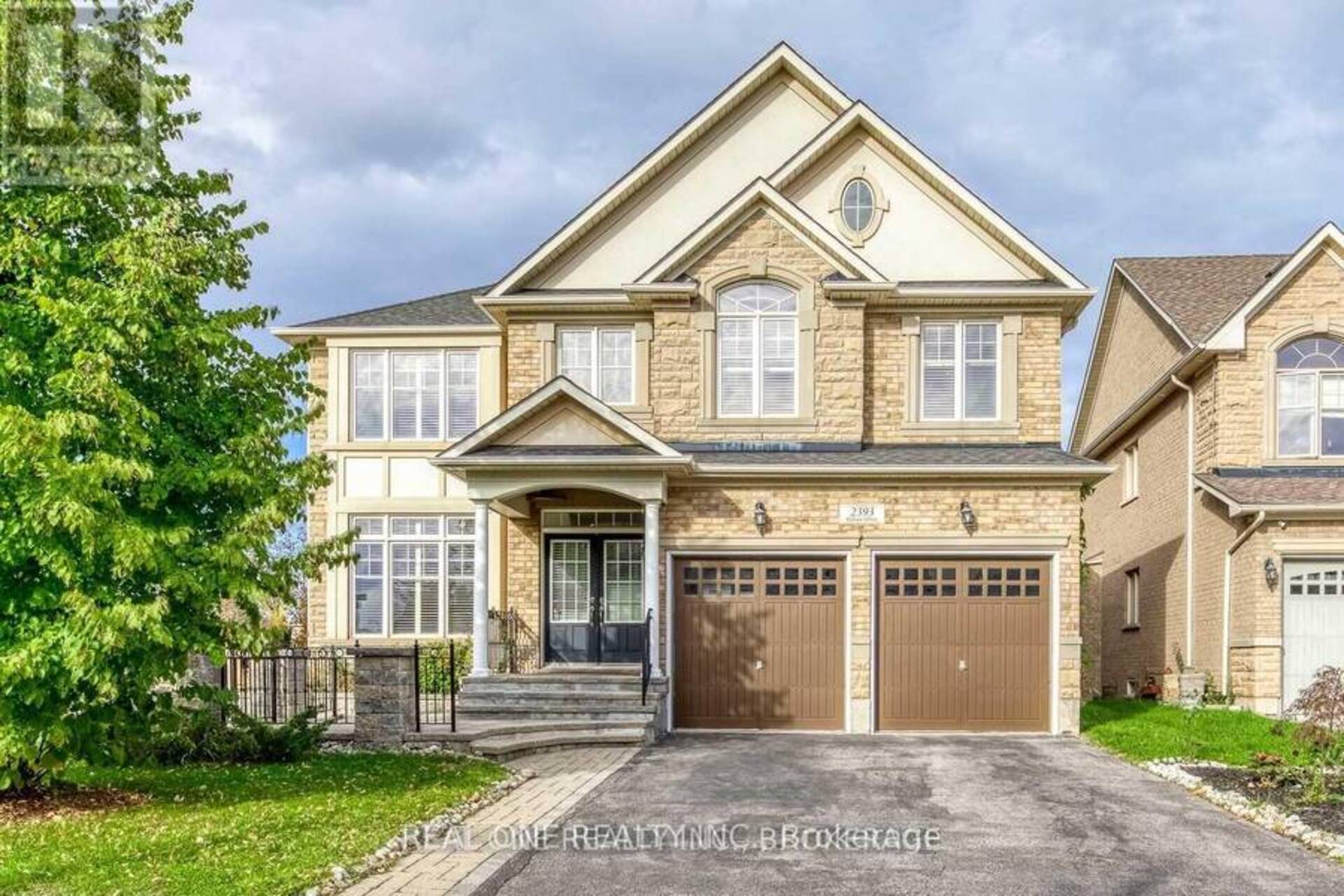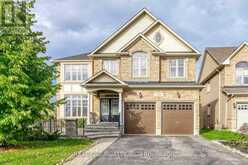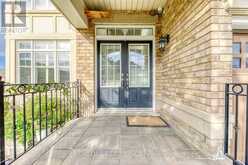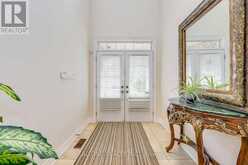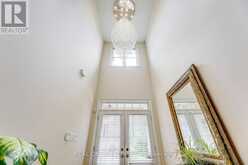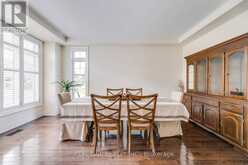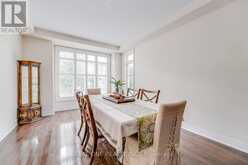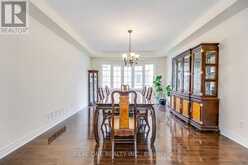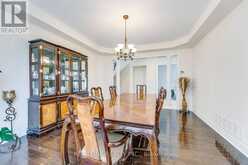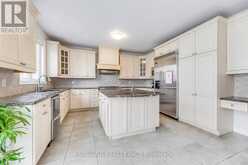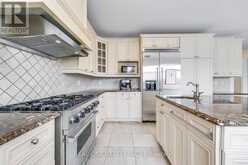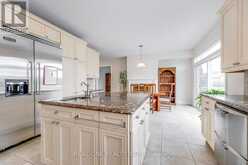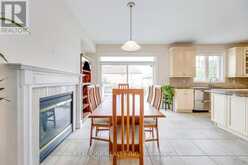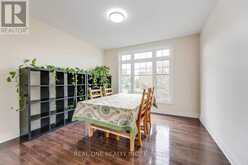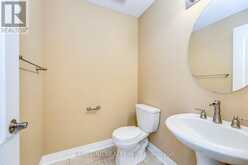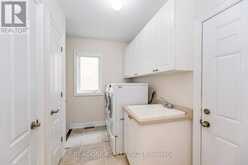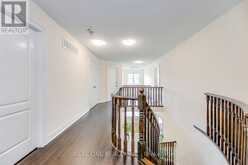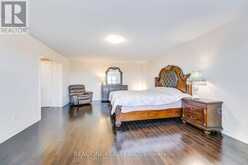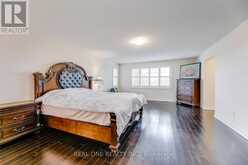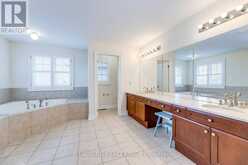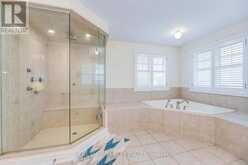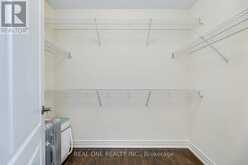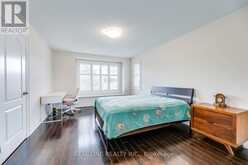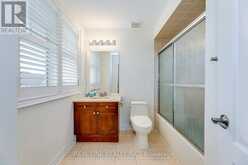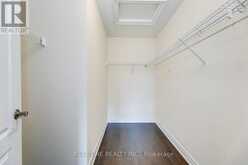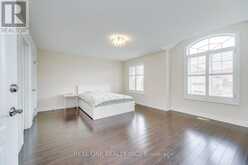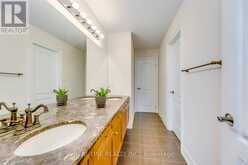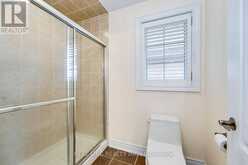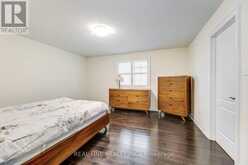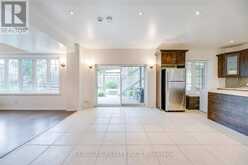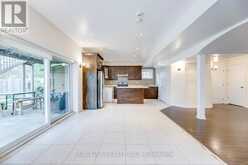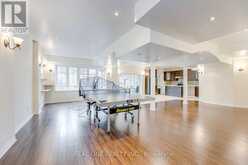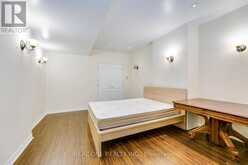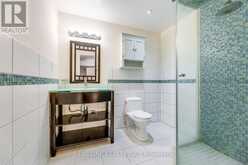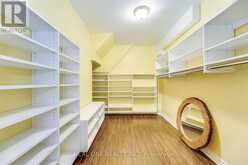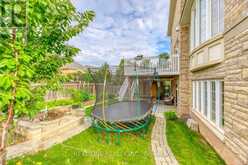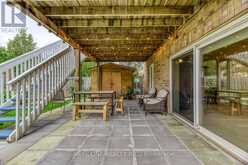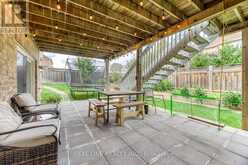2393 RIDEAU DRIVE, Oakville, Ontario
$6,000 / Monthly
- 5 Beds
- 5 Baths
Spectacular Home On Premium Corner Lot, Upgraded Ballantry Built Home-The Parklane Model - Over 5500 Sq. Ft Of Living Space In The Prestigious Joshua Creek Neighbourhood! 4+1 Bedrooms & 4.5 Baths. Two Ensuites on Second Floor. Huge Finished Walkout Basement and Inlaw Suite with One Bed, One Bath and One Kitchen. Soaring Foyer Ceiling Height. Main Floor 9 ft Ceiling. Spacious Main Floor Layout With Bright Living Room, Dining Room & Family Room /W Fireplace, Main Floor Office. Incredible Chefs Kitchen Boasts Upgraded Cabinets, Island W/ Breakfast Bar, Granite Countertop, Lovely Breakfast Area. Walk-Out To Large Deck and Gorgeous Backyard Oasis. Steps Away From Top-Ranked Schools, Joshua Creek Public School, Iroquois Ridge High School. Minutes To Shopping, Restaurants & Other Amenities. Easy Access To Hwy- 403 And QEW. (id:23309)
- Listing ID: W9300740
- Property Type: Single Family
Schedule a Tour
Schedule Private Tour
Jasmine Thiar would happily provide a private viewing if you would like to schedule a tour.
Match your Lifestyle with your Home
Contact Jasmine Thiar, who specializes in Oakville real estate, on how to match your lifestyle with your ideal home.
Get Started Now
Lifestyle Matchmaker
Let Jasmine Thiar find a property to match your lifestyle.
Listing provided by REAL ONE REALTY INC.
MLS®, REALTOR®, and the associated logos are trademarks of the Canadian Real Estate Association.
This REALTOR.ca listing content is owned and licensed by REALTOR® members of the Canadian Real Estate Association. This property for sale is located at 2393 RIDEAU DRIVE in Oakville Ontario. It was last modified on September 5th, 2024. Contact Jasmine Thiar to schedule a viewing or to discover other Oakville real estate for sale.

