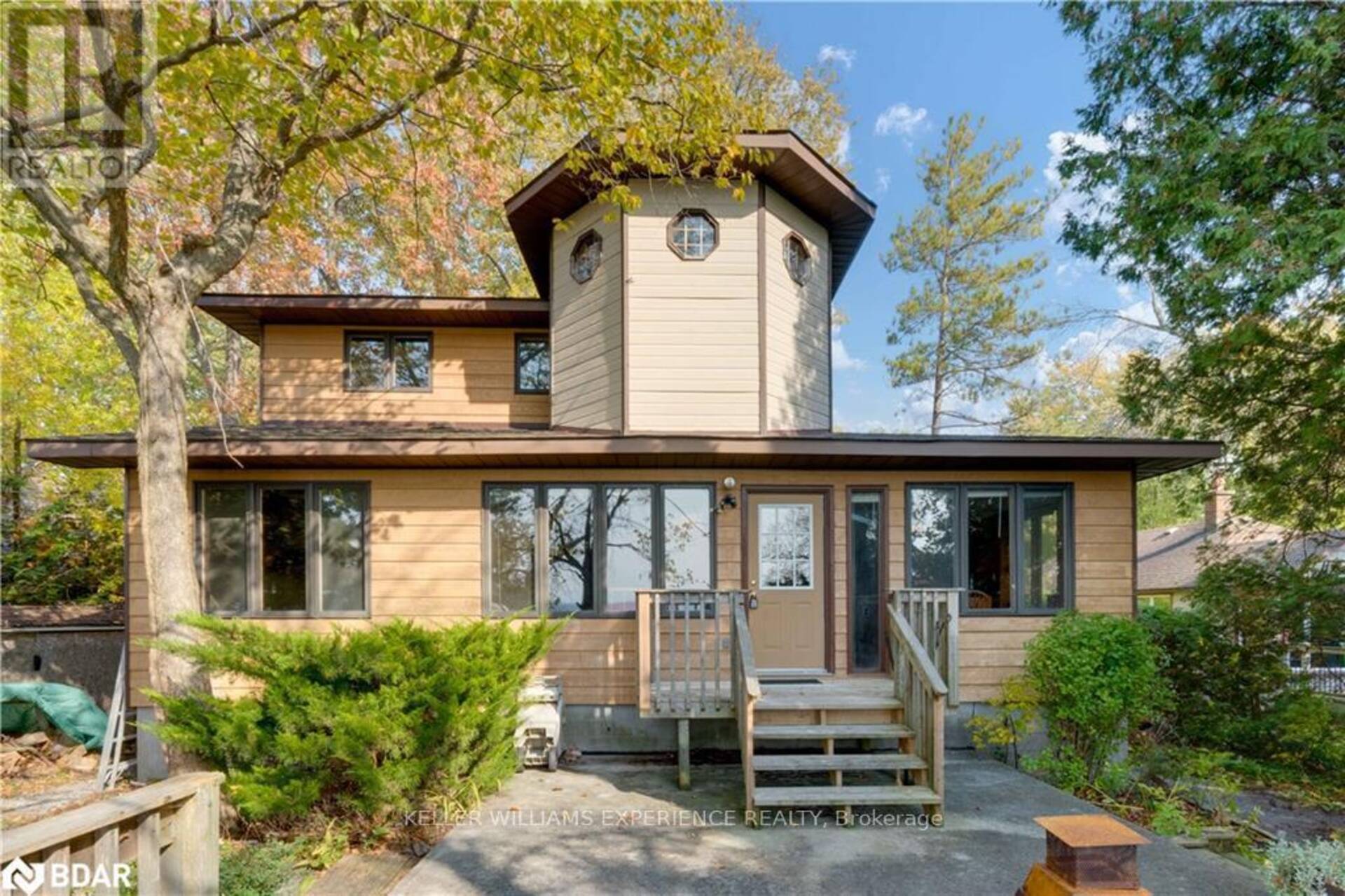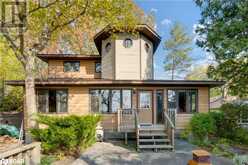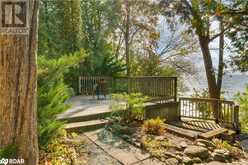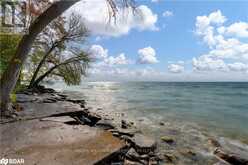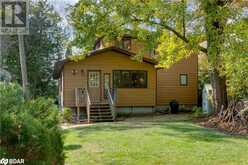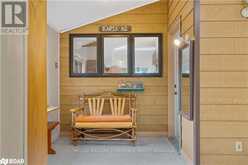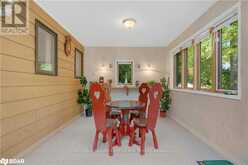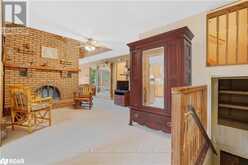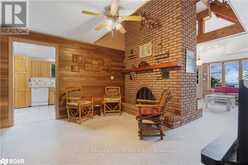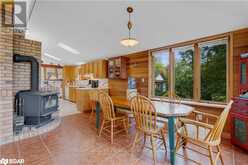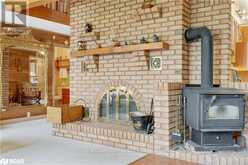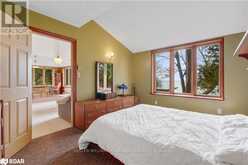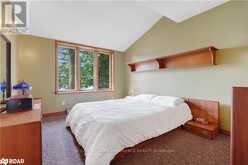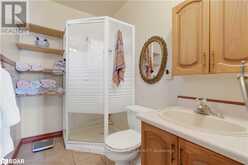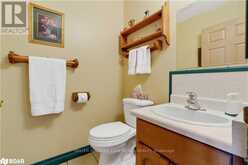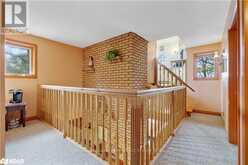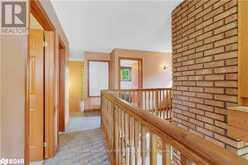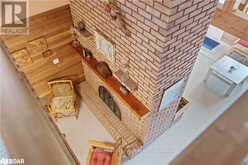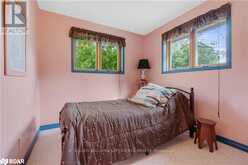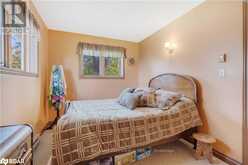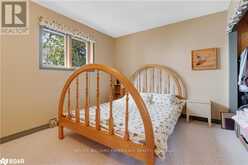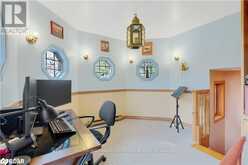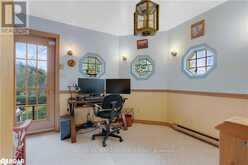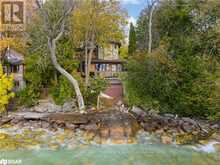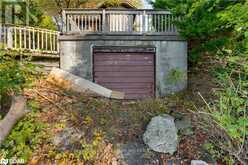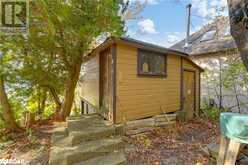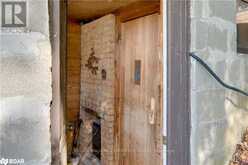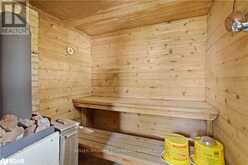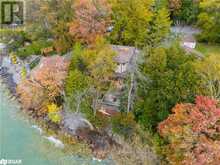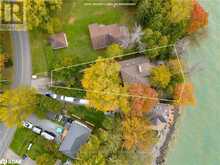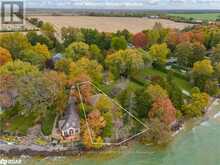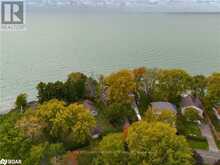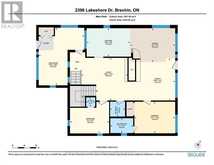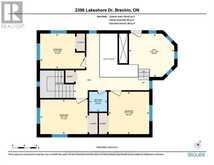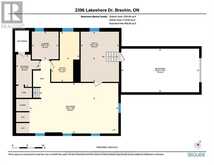2396 LAKESHORE DRIVE, Ramara, Ontario
$1,375,000
- 5 Beds
- 3 Baths
Imagine living your dream waterfront lifestyle on the crystal-clear eastern shore of Lake Simcoe. Boasting over 88 feet of shoreline and almost a quarter of an acre of land, stunning sunsets are yours after a fun-filled day on the water or while roasting marshmallows around the fire. Reap the health benefits and unwind in your authentic Finnish sauna after a day of outdoor fun and allow the tranquil sound of rolling waves to calm and lull you to sleep each night. Interior space doesn't need to be sacrificed when you make this property your own. The 2317 sq ft home provides ample living space with 5 spacious bedrooms, and three baths, perfect for family living or entertaining guests. The full basement offers even more living opportunities and boasts access to the dry boathouse from inside. The potential this property brings is abundant. No need to leave this peaceful retreat for the winter months. Find year-round enjoyment in this fully winterized haven. Cozy up around the fireplace, or feel the warmth deep inside that a woodstove brings. Located a mere 5 minutes outside of the town of Brechin and just 25 minutes away from the bustling city of Orillia the peaceful life this retreat brings doesn't need to accompany isolation. Conveniently located less than 90 minutes from the GTA you won't spend hours on the road to get to where your soul finds rest. If you're ready to make your move to a lakeside life you dont want to miss this opportunity! Arrange a time to come see for yourself! **EXTRAS** Roof (2016), Water Filtration System (2023), Age (1985), 2317 SQ FT Above Grade (id:23309)
- Listing ID: S9396682
- Property Type: Single Family
Schedule a Tour
Schedule Private Tour
Jasmine Thiar would happily provide a private viewing if you would like to schedule a tour.
Match your Lifestyle with your Home
Contact Jasmine Thiar, who specializes in Ramara real estate, on how to match your lifestyle with your ideal home.
Get Started Now
Lifestyle Matchmaker
Let Jasmine Thiar find a property to match your lifestyle.
Listing provided by KELLER WILLIAMS EXPERIENCE REALTY
MLS®, REALTOR®, and the associated logos are trademarks of the Canadian Real Estate Association.
This REALTOR.ca listing content is owned and licensed by REALTOR® members of the Canadian Real Estate Association. This property for sale is located at 2396 LAKESHORE DRIVE in Ramara Ontario. It was last modified on February 18th, 2025. Contact Jasmine Thiar to schedule a viewing or to discover other Ramara homes for sale.

