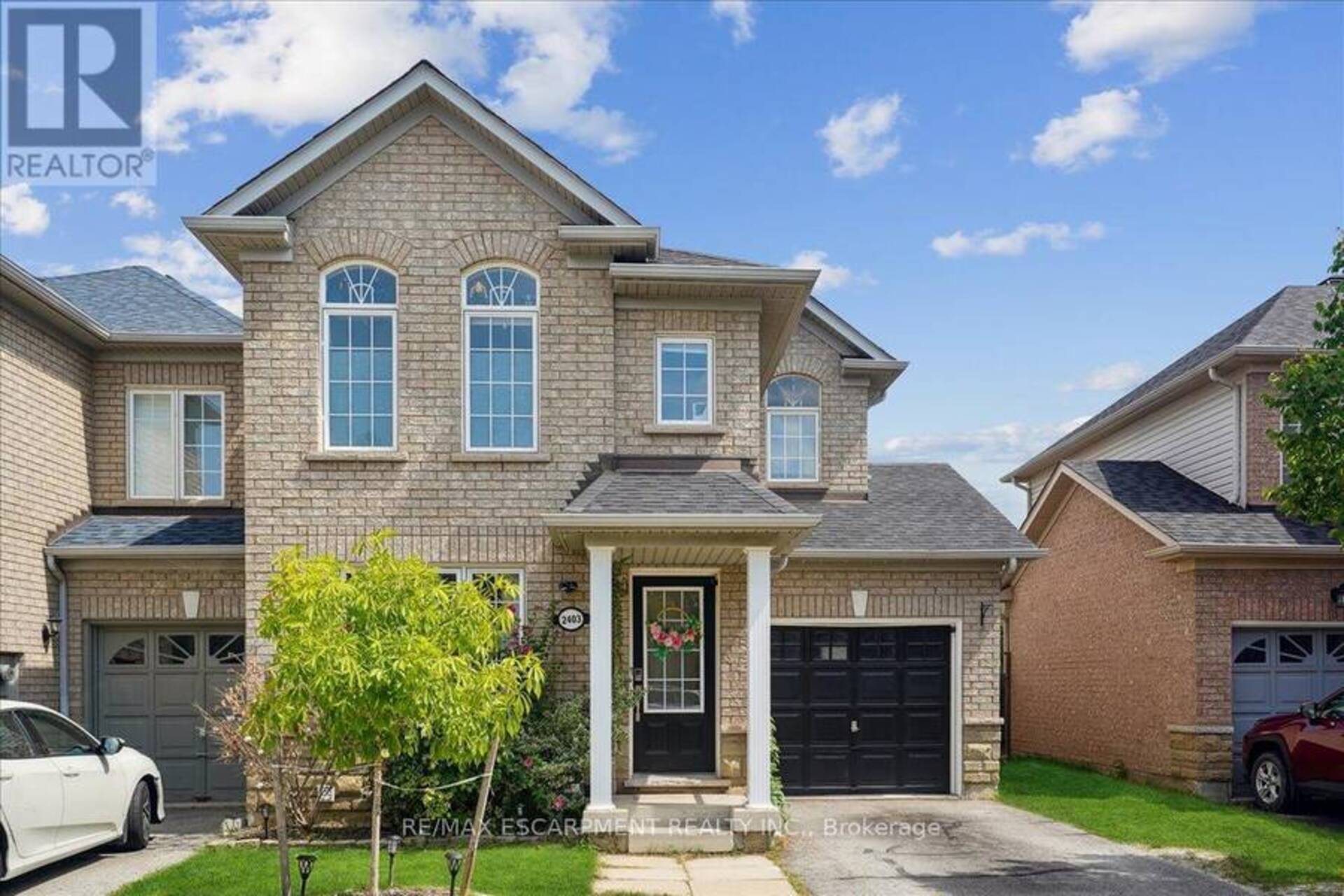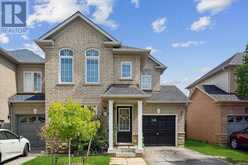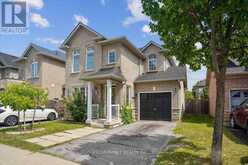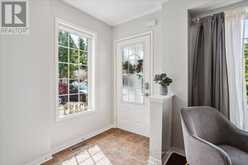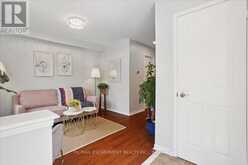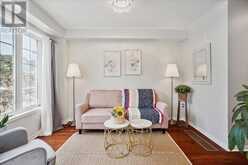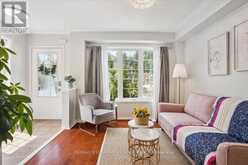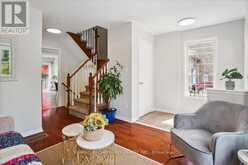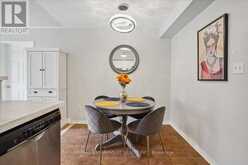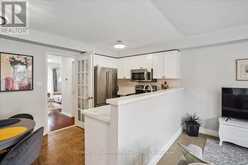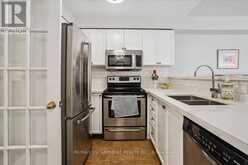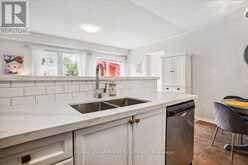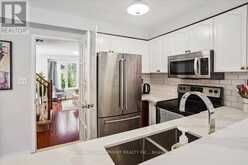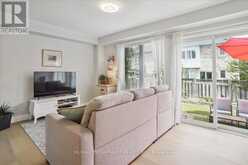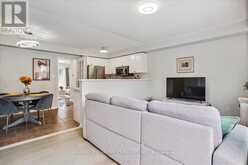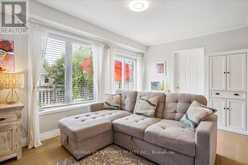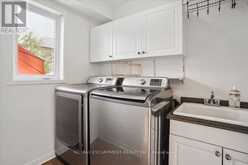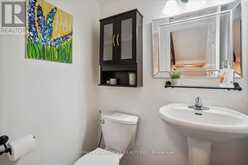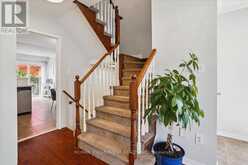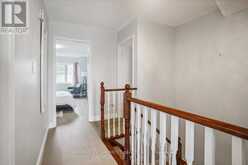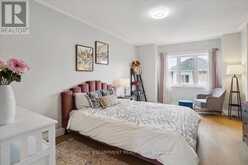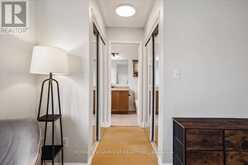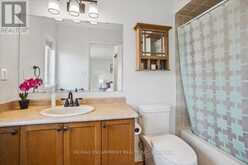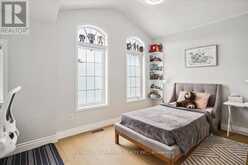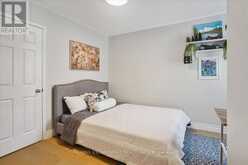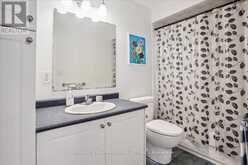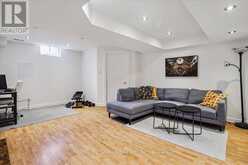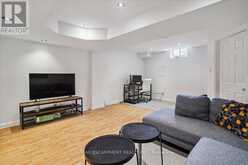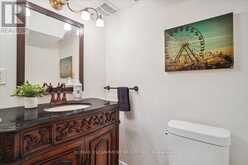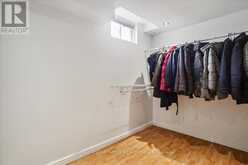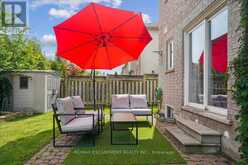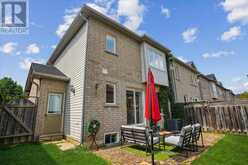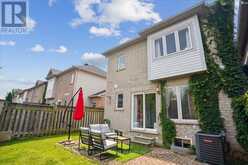2403 EMERSON DRIVE, Burlington, Ontario
$1,079,000
- 3 Beds
- 4 Baths
Gorgeous sun filled semi detached linked home in the desired Orchard neighbourhood. Only attached by the garage on one side, this Fernbrook built home is finished in designer colours through out. Enter into the open concept main floor that includes foyer, living/dining room, large closet, and powder room. Overlooking the family room the Chef inspired eat in kitchen features quartz counters, modern backsplash, and stainless steel appliances. Truly an Entertainer's delight with walk out to fenced in backyard and stone patio. Retreat in the large Primary bedroom that offers separate his/her closets with tasteful 4 piece ensuite. Second floor also includes 2 more large bedrooms and 4 piece bath. Finished basement boasts a recreation room, pot lights, workspace, 2 piece bathroom, pantry, plenty of storage, and separate room for many uses. Notable interior features include premium hardwood floors(2022), updated light fixtures, whole home water softener, and separate main floor laundry. Roof(2022). (id:23309)
- Listing ID: W9372493
- Property Type: Single Family
Schedule a Tour
Schedule Private Tour
Jasmine Thiar would happily provide a private viewing if you would like to schedule a tour.
Match your Lifestyle with your Home
Contact Jasmine Thiar, who specializes in Burlington real estate, on how to match your lifestyle with your ideal home.
Get Started Now
Lifestyle Matchmaker
Let Jasmine Thiar find a property to match your lifestyle.
Listing provided by RE/MAX ESCARPMENT REALTY INC.
MLS®, REALTOR®, and the associated logos are trademarks of the Canadian Real Estate Association.
This REALTOR.ca listing content is owned and licensed by REALTOR® members of the Canadian Real Estate Association. This property for sale is located at 2403 EMERSON DRIVE in Burlington Ontario. It was last modified on October 31st, 2024. Contact Jasmine Thiar to schedule a viewing or to discover other Burlington homes for sale.

