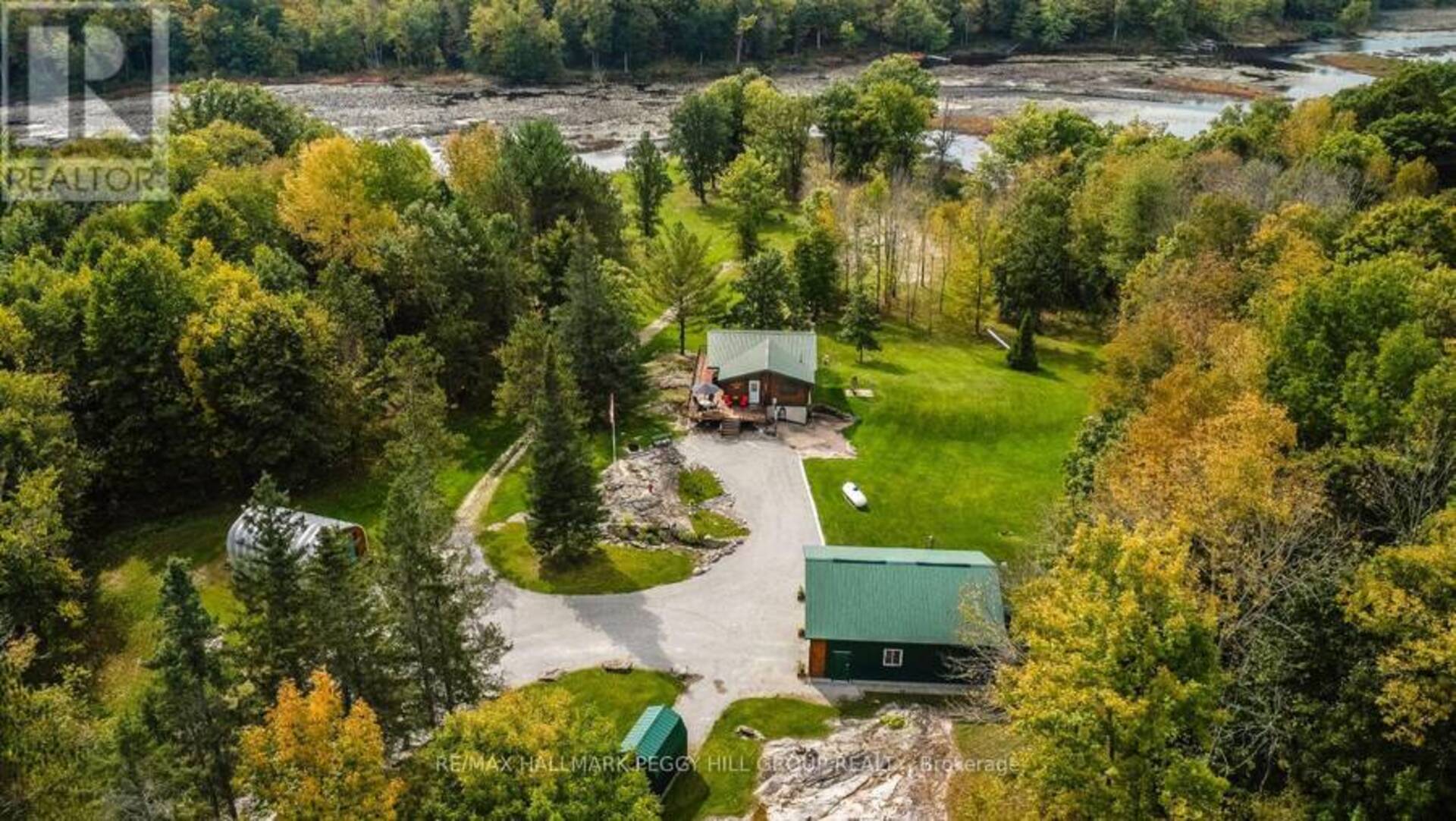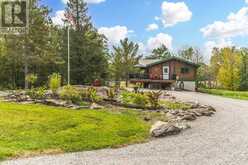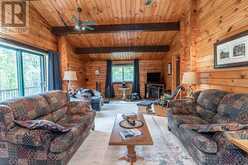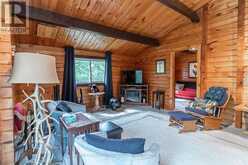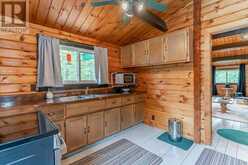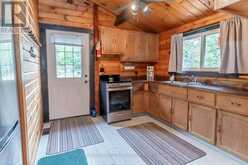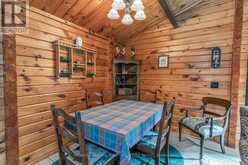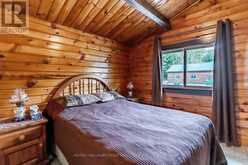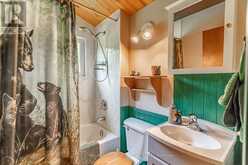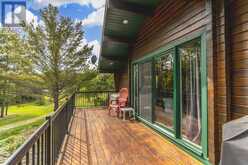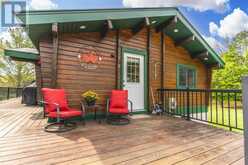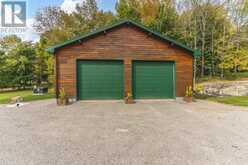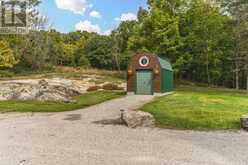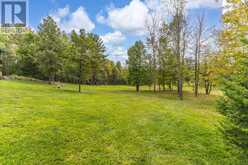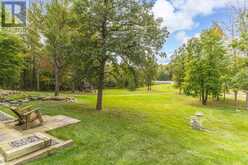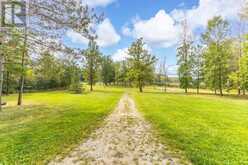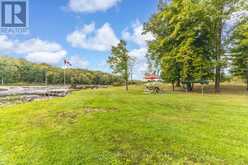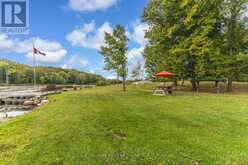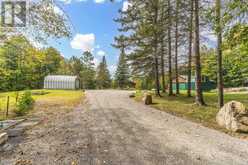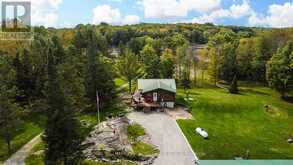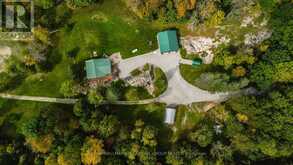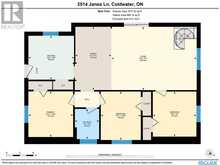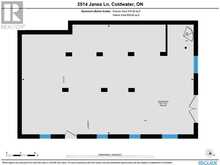2514 JANES LANE, Severn, Ontario
$1,299,000
- 3 Beds
- 1 Bath
SERENE BUNGALOW ON OVER 10 ACRES WITH 300+ FT OF MACLEAN LAKE FRONTAGE, DETACHED GARAGE/WORKSHOP, & QUONSET HUT! Step into serenity at 2514 Janes Lane, your private oasis nestled in nature's embrace! Discover this beautiful bungalow situated on a sprawling 10.85-acre lot, surrounded by lush forests that offer an exceptionally private and serene ambiance. Enjoy over 300 feet of shoreline on beautiful MacLean Lake, complete with a private dock and breathtaking waterfront views, ideal for fishing, swimming, and relaxation. MacLean Lake connects to the picturesque Gloucester Pool, part of the scenic Trent-Severn Waterway, while nearby Otter Lake provides additional swimming opportunities. For adventure seekers, snowmobiling and ATV trails are just moments away, making it easy to embrace the great outdoors. Conveniently located just a short drive from the charming town of Coldwater, you'll have access to all the amenities you need, plus a vibrant calendar of local events throughout the year. Plus, youre only 30 minutes from both Orillia and Midland! As you approach your new home, the long, winding driveway leads you through a canopy of trees, creating a picturesque and welcoming entrance that sets the tone for your tranquil retreat. The spacious 34 x 30-foot heated shop is equipped with a wood stove and 100 amp electrical service, perfect for hobbies or projects. A versatile Quonset hut and a garden shed adds even more storage options for all your toys. Step inside the charming 3-bedroom log home, where a large L-shaped deck beckons for outdoor gatherings. Inside, the cozy rustic interior is highlighted by vaulted wood plank beamed ceilings, creating an inviting atmosphere. An unfinished walkout basement, roughed-in for radiant in-floor heating, offers endless possibilities for customization. Dont miss your chance to own this incredible property! (id:23309)
- Listing ID: S9365585
- Property Type: Single Family
Schedule a Tour
Schedule Private Tour
Jasmine Thiar would happily provide a private viewing if you would like to schedule a tour.
Match your Lifestyle with your Home
Contact Jasmine Thiar, who specializes in Severn real estate, on how to match your lifestyle with your ideal home.
Get Started Now
Lifestyle Matchmaker
Let Jasmine Thiar find a property to match your lifestyle.
Listing provided by RE/MAX HALLMARK PEGGY HILL GROUP REALTY
MLS®, REALTOR®, and the associated logos are trademarks of the Canadian Real Estate Association.
This REALTOR.ca listing content is owned and licensed by REALTOR® members of the Canadian Real Estate Association. This property for sale is located at 2514 JANES LANE in Severn Ontario. It was last modified on September 24th, 2024. Contact Jasmine Thiar to schedule a viewing or to discover other Severn homes for sale.

