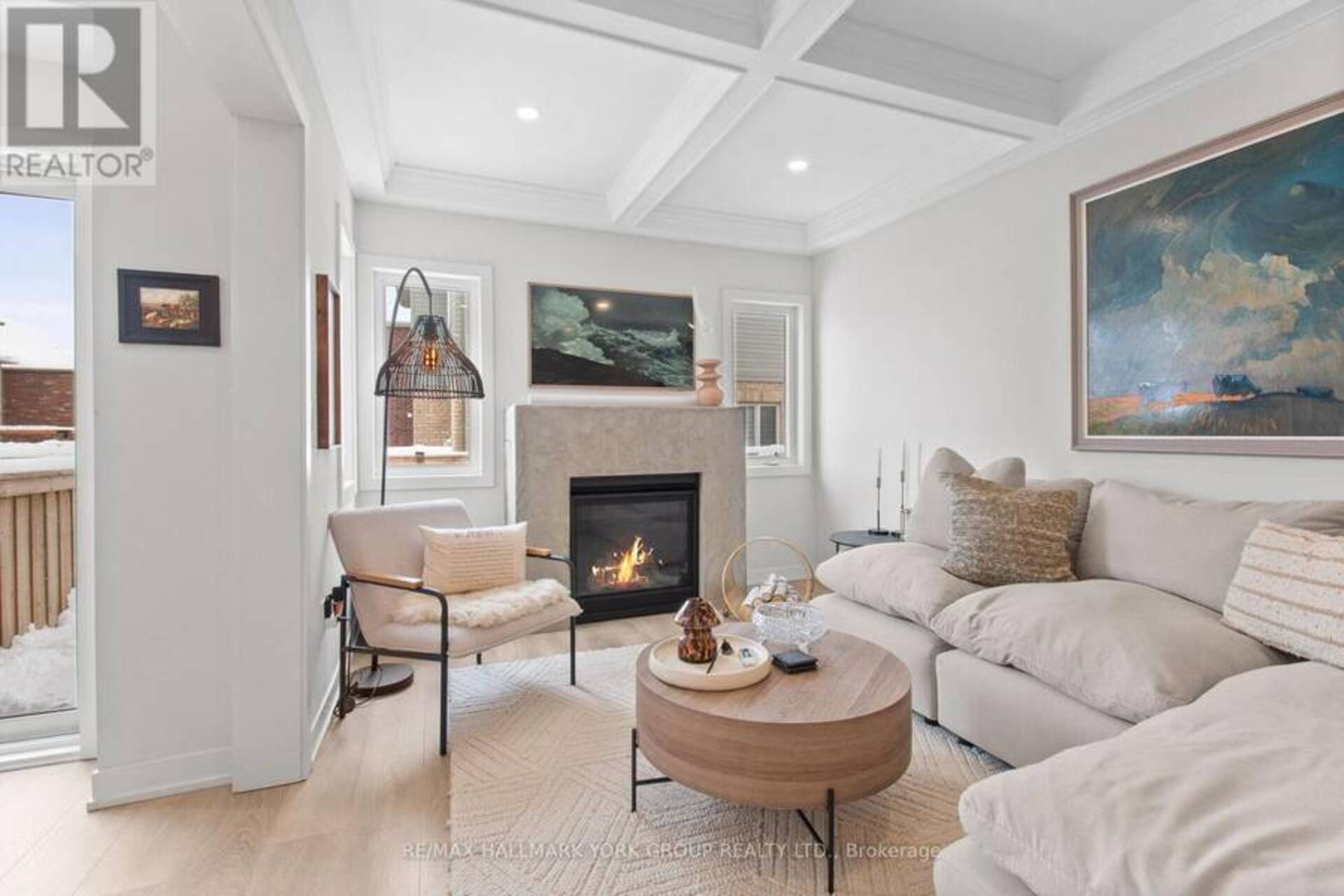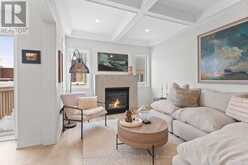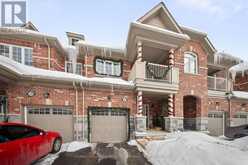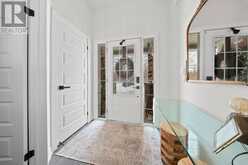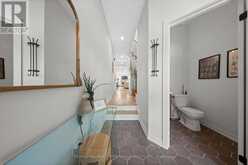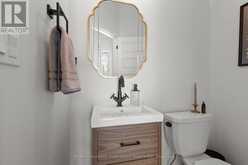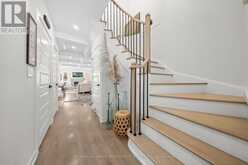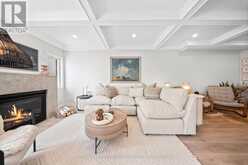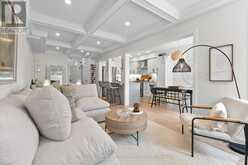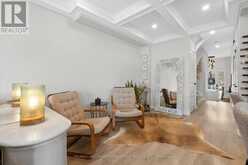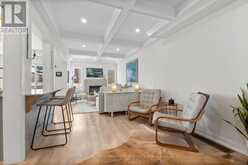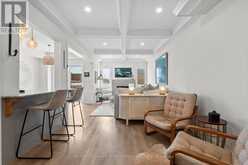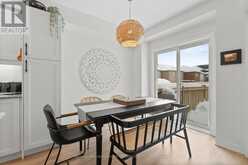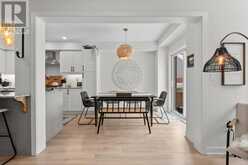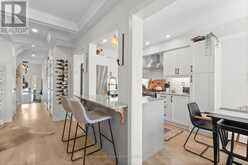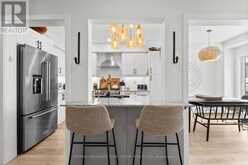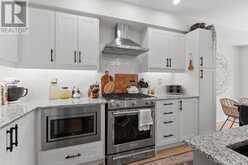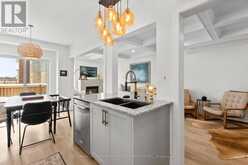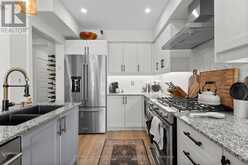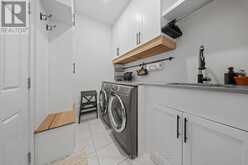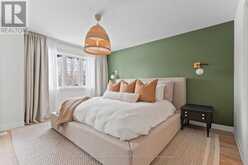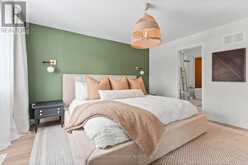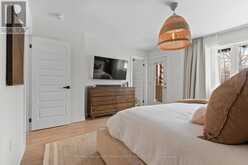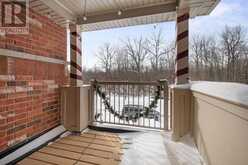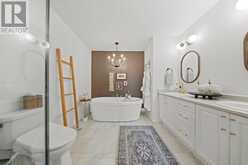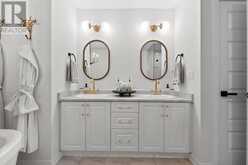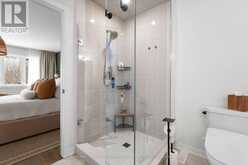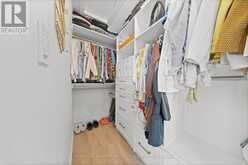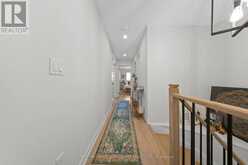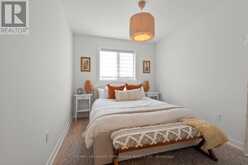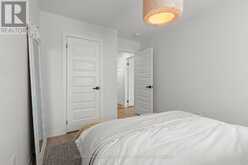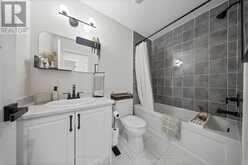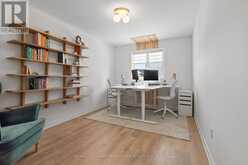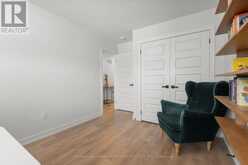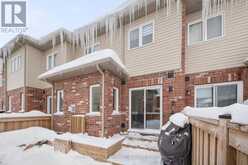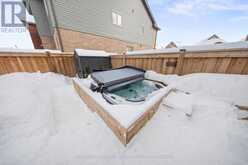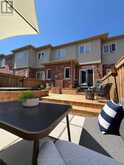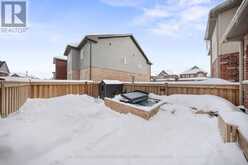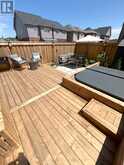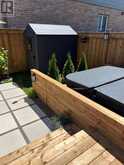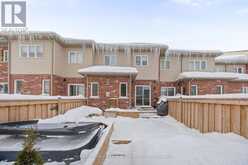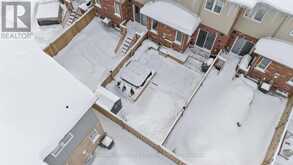27 ANNE PEGG CRESCENT, Georgina, Ontario
$699,000
- 3 Beds
- 3 Baths
Welcome To This Upgraded 3-Bed 3-Bath Freehold Townhome By Delpark Homes Woodbine 3 Model. Perfectly Positioned Across From A Permanent Conservation Forest, Offering Future Walking Trails. Step Through The Spacious Front Foyer, Modern Tile Flooring And A Convenient 2-Piece Powder Room The Tall Ceilings Immediately Make The Space Feel Open And Airy. The Heart Of The Home Boasts A Modern Kitchen, Featuring Granite Countertops, A Spacious Center Island, Zellige Tile Backsplash, A Double Black Blanco Sink With A Glass Washer And Soap Dispenser And Under-Cabinet Lighting This Space Is Perfect For Entertaining And Everyday Living. Open-Concept Layout Effortlessly Connects The Kitchen To The Dining Area, A Bright And Inviting Space That Features A Walkout To The Backyard.The Living Room Is A Cozy Retreat, Anchored By A Micro-Cement Gas Fireplace With Built-In Hidden Electronics Housing, Waffle Coffered, Pot-lights and Designer Fixtures Throughout.The Primary Bdrm Offers A Private Balcony With A Retractable Screen Door, Ensuite Features A Frameless Glass Shower, Stand Alone Soaker Tub. The Custom Laundry Room, Located On The Main Floor Has Been Designed With Functionality In Mind, Featuring Quartz Countertops, Built-In Drying Racks Within The Custom Cabinets, A Hidden Storage Bench, And A Dedicated Cleaning Closet With Electrical Outlets For Vacuum Charging This Space Also Provides Direct Access To The Garage, Which Includes Custom Above-Garage Storage And A Smart Garage Door Opener. Unfinished Basement With 3pc Rough In Bath & Cold Storage! Outdoor Living Is Just As Impressive, With A Fully Fenced Backyard Oasis Designed For Relaxation And Entertainment. The Multi-Tiered Deck, Sunken Hardscaping, Built-In Planter Beds & Seating, The Built-In Hot Tub Provides The Ultimate Luxury. The Front Exterior Has Also Been Beautifully Upgraded, Featuring A Hardscape Walkway, Wooden Steps, And A Garden Bed Lining The Paved Driveway. This Home Is Truly Special, Call It Home Today! (id:23309)
Open house this Sat, Feb 22nd from 2:00 PM to 4:00 PM and Sun, Feb 23rd from 2:00 PM to 4:00 PM.
- Listing ID: N11975262
- Property Type: Single Family
Schedule a Tour
Schedule Private Tour
Jasmine Thiar would happily provide a private viewing if you would like to schedule a tour.
Match your Lifestyle with your Home
Contact Jasmine Thiar, who specializes in Georgina real estate, on how to match your lifestyle with your ideal home.
Get Started Now
Lifestyle Matchmaker
Let Jasmine Thiar find a property to match your lifestyle.
Listing provided by RE/MAX HALLMARK YORK GROUP REALTY LTD.
MLS®, REALTOR®, and the associated logos are trademarks of the Canadian Real Estate Association.
This REALTOR.ca listing content is owned and licensed by REALTOR® members of the Canadian Real Estate Association. This property for sale is located at 27 ANNE PEGG CRESCENT in Georgina Ontario. It was last modified on February 17th, 2025. Contact Jasmine Thiar to schedule a viewing or to discover other Georgina homes for sale.

