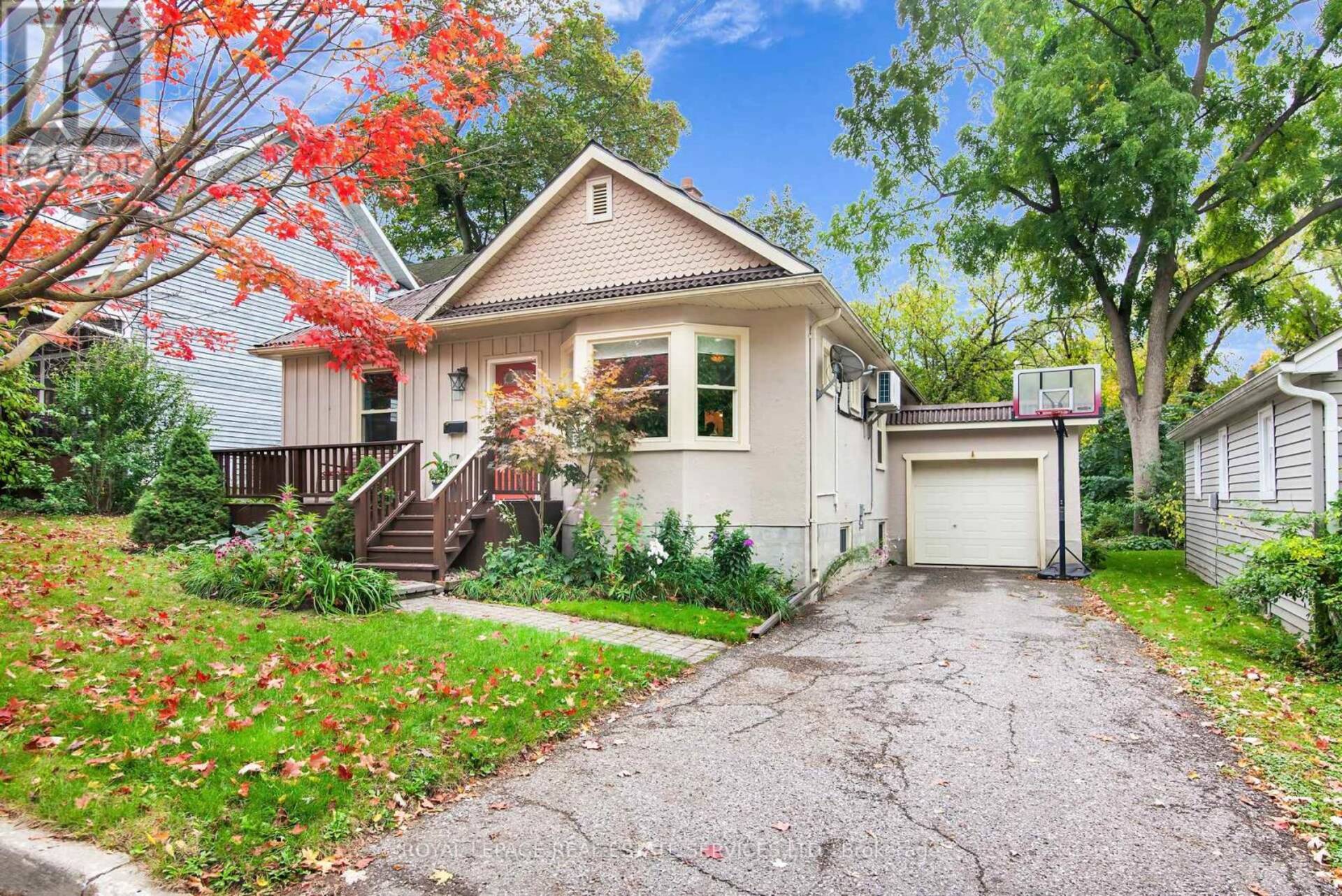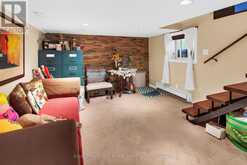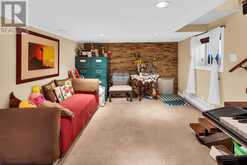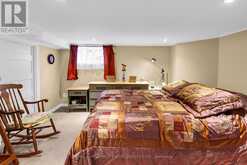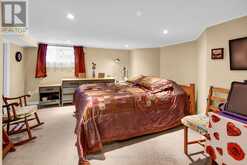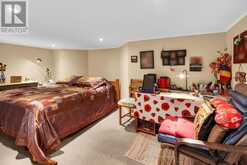29 CONNAUGHT AVENUE, Aurora, Ontario
$1,079,800
- 4 Beds
- 2 Baths
Welcome to this charming bungalow located in the heart of Aurora. This home features a bright and inviting living room with a large bay window that floods the space with natural light, creating a warm and welcoming atmosphere. The open-concept kitchen and dining area provide a functional space perfect for family meals or entertaining friends. The main floor also includes a cozy master bedroom, a full bathroom, and an additional room that can serve as a home office or guest room. The layout is designed with versatility in mind, allowing for a range of uses to suit your lifestyle. Step outside into the spacious backyard, a blank canvas for your outdoor dreams, offering ample room for gardening, outdoor play, or relaxing under the mature trees that provide natural shade and privacy. The sizable driveway and single-car garage offer convenient parking, along with additional storage space for tools or equipment. This home features a high-efficiency hydronic heating system with PEX tubing meticulously organized and connected to a distribution manifold, ensuring even and reliable heating throughout the house. Powered by a modern boiler unit integrated with an expansion tank for pressure regulation, the system also incorporates multiple circulator pumps for zoned heating control, enhancing energy efficiency. The use of high-grade copper piping and insulated components further optimizes heating performance, ensuring comfort all year round. Nestled in the vibrant heart of Aurora, this home is just steps from a variety of local amenities. The Aurora GO Station, located nearby, offers frequent train service to Toronto and beyond, making commuting a breeze. For families, Town Park offers a scenic escape for leisurely strolls, picnics, and weekend activities, while Town Square serves as a hub for cultural and community events. With lush green spaces, convenient transit access, and a strong sense of community, this neighborhood truly combines modern living with small-town charm. (id:23309)
- Listing ID: N9396470
- Property Type: Single Family
Schedule a Tour
Schedule Private Tour
Jasmine Thiar would happily provide a private viewing if you would like to schedule a tour.
Listing provided by ROYAL LEPAGE REAL ESTATE SERVICES LTD.
MLS®, REALTOR®, and the associated logos are trademarks of the Canadian Real Estate Association.
This REALTOR.ca listing content is owned and licensed by REALTOR® members of the Canadian Real Estate Association. This property for sale is located at 29 CONNAUGHT AVENUE in Aurora Ontario. It was last modified on January 7th, 2025. Contact Jasmine Thiar to schedule a viewing or to discover other Aurora homes for sale.

