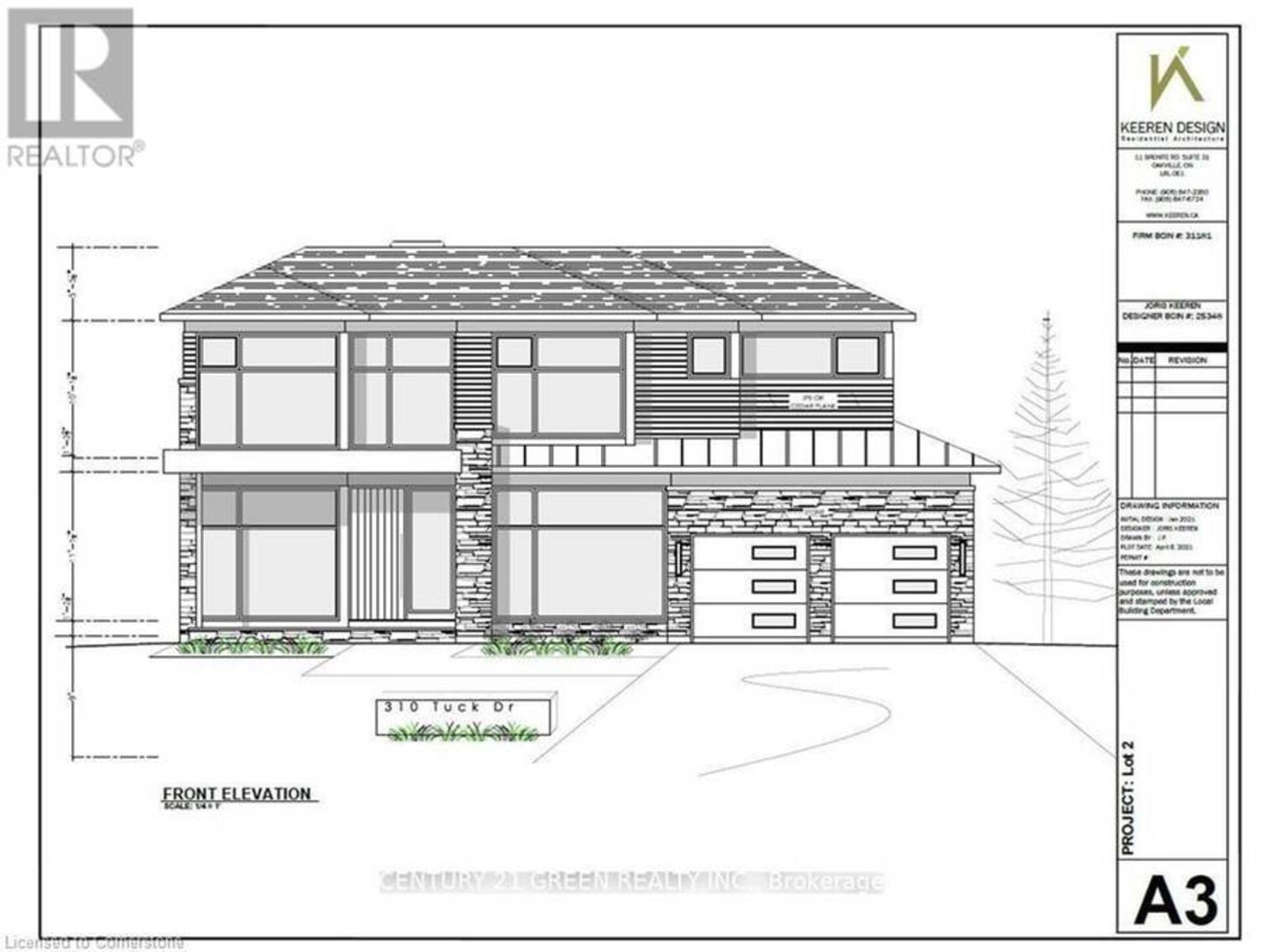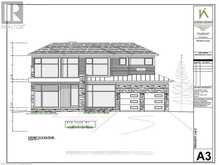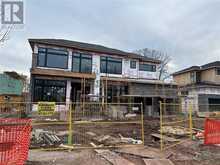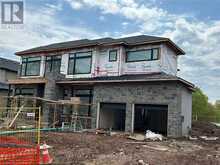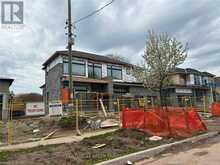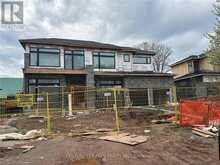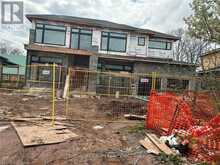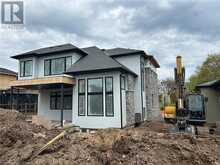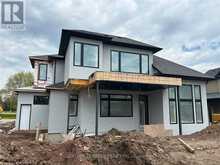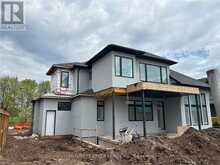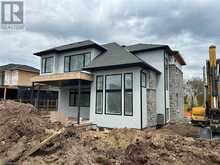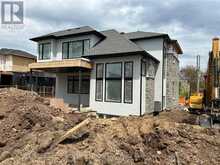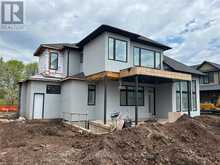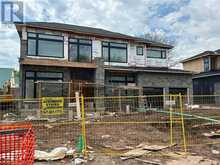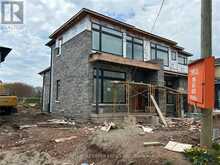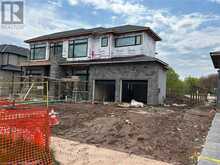310 TUCK Drive, Burlington, Ontario
$3,650,000
- 5 Beds
- 4 Baths
- 6,700 Square Feet
Assignment Sale! Welcome to your future oasis in Shoreacres, South Burlington! This modern custom-built home by Keeren offers over 5,000 sqft of luxury living space on a 75'x113' lot. Featuring soaring 11-ft ceilings, herringbone hardwood floors, a great room with fireplace, sunlit den, and ultra-modern kitchen with Jenn-Air appliances, quartz countertops, and custom cabinetry. Floating glass stairs connect all levels, including an upper level with four bedrooms and a spa-inspired ensuite. The finished basement boasts 10-ft ceilings, a wet bar, glass-walled gym, sauna, home theatre, additional bedroom, and walk-up to a covered back porch with outdoor kitchen and fireplace. Exceptional attention to detail and craftsmanship throughout. Don't miss this opportunity for luxury living in Shoreacres! Facing Breckon Park and a short stroll from Paletta Lakefront Park and the lake itself, it combines natural beauty with urban accessibility. Top-rated schools nearby make it perfect for families seeking elegance and convenience. (id:23309)
- Listing ID: 40587624
- Property Type: Single Family
Schedule a Tour
Schedule Private Tour
Jasmine Thiar would happily provide a private viewing if you would like to schedule a tour.
Match your Lifestyle with your Home
Contact Jasmine Thiar, who specializes in Burlington real estate, on how to match your lifestyle with your ideal home.
Get Started Now
Lifestyle Matchmaker
Let Jasmine Thiar find a property to match your lifestyle.
Listing provided by CENTURY 21 GREEN REALTY INC
MLS®, REALTOR®, and the associated logos are trademarks of the Canadian Real Estate Association.
This REALTOR.ca listing content is owned and licensed by REALTOR® members of the Canadian Real Estate Association. This property for sale is located at 310 TUCK Drive in Burlington Ontario. It was last modified on October 31st, 2024. Contact Jasmine Thiar to schedule a viewing or to discover other Burlington homes for sale.

