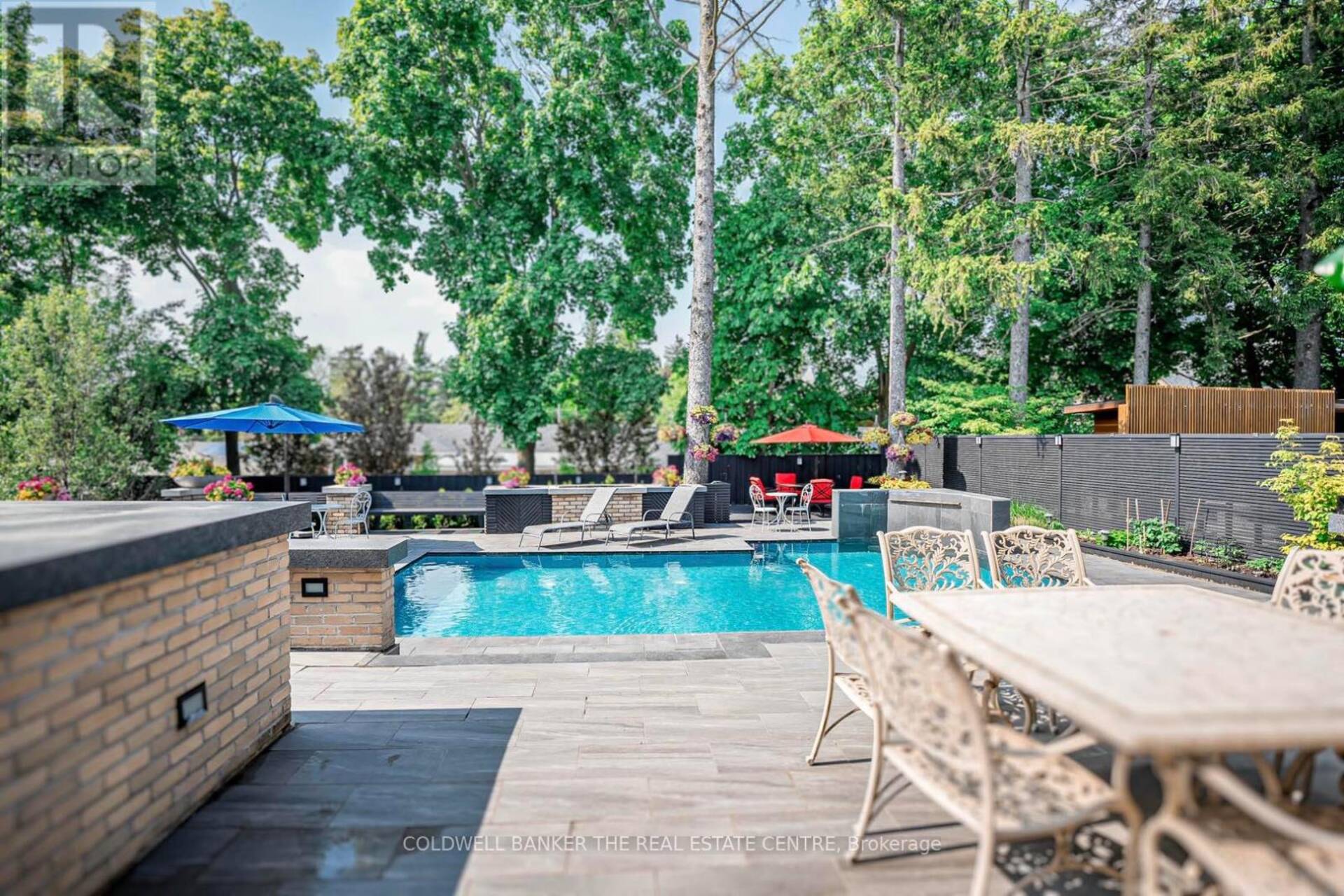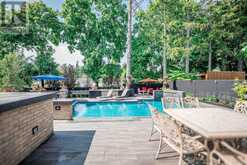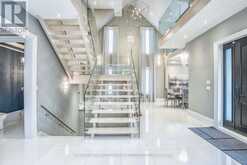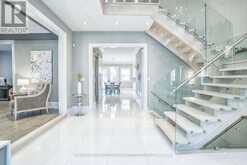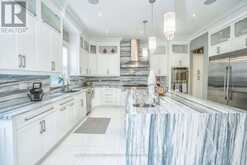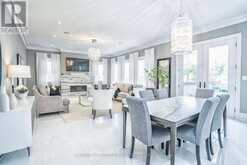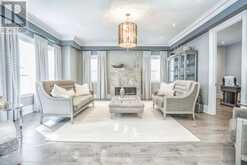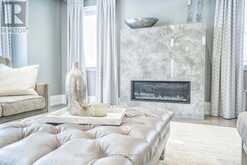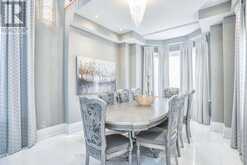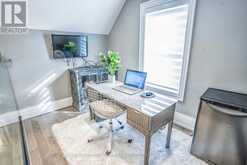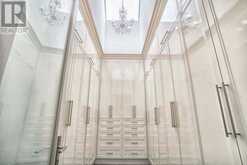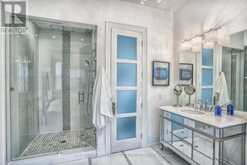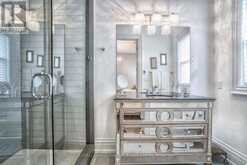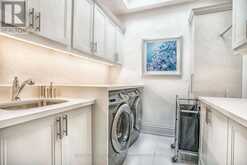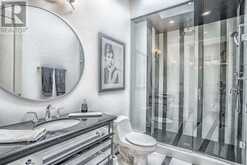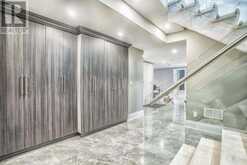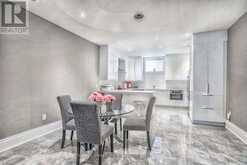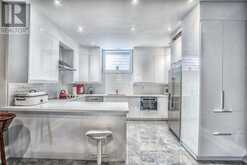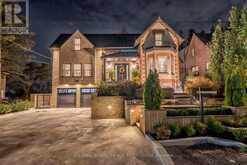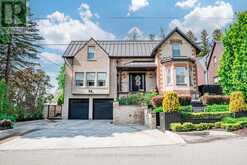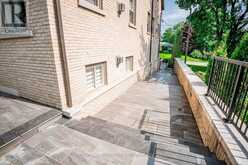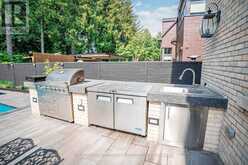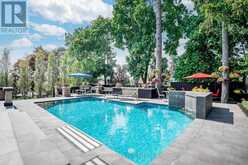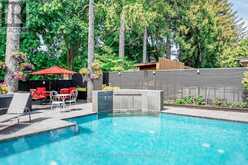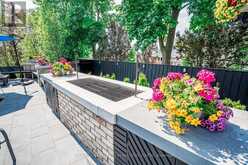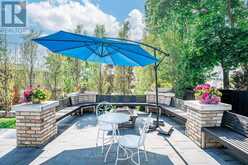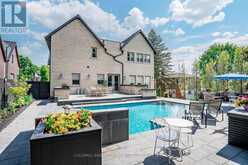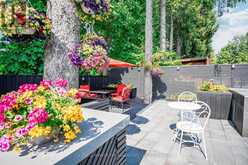34 CLEARVIEW HEIGHTS, King, Ontario
$3,888,000
- 4 Beds
- 6 Baths
Fall in Love with This One-of-a-Kind masterpiece. Step into a perfect mosaic where modern elegance meets timeless heritage. This bright and spacious luxury home, boasting over 7,000 square feet of premium living space, is a rare gem that exudes beauty and sophistication. From the moment you arrive, the stunning entrance welcomes you with a breathtaking foyer featuring soaring 20-foot ceilings. This home is an entertainer's delight, with an infinity pool and a dedicated pool room perfect for hosting unforgettable backyard parties. The outdoor kitchen, complete with a barbecue spit, ensures you're always ready for al fresco dining. Inside, the chef's kitchen stands out with custom cabinetry, quartz countertops, and a bespoke wine fridge, making it a culinary enthusiast's dream. The amazing basement, designed with heated floors throughout, offers the perfect potential for a second family, making this a true generational home. Glass railings, spacious bedrooms with en-suites, and a catwalk leading to a versatile studio add to the home's elegant design. The exterior is beautifully finished and fully landscaped, featuring a heated driveway and an in-grass sprinkler system that ensures a lush, green lawn all year round. This home is truly a showstopper, a one-of-a-kind masterpiece you'll never see again. Whether hosting grand events or enjoying serene family moments, this property is designed to cater to your every need. Don't miss your chance to own this unparalleled, luxurious home. It's not just a house; it's a lifestyle. Walking distance to GO. With luxurious condos under const and multi-million dollar homes being built, this high-end neighbourhood is experiencing surging property values. A Beautiful, family-friendly area that offers the best of luxury living. TOO MANY SPECIAL FEATURES INCLUDED; YOU MUST REFER TO THE FEATURE SHEET ATTACHED! WATCH THE VIRTUAL TOUR! (id:23309)
- Listing ID: N8414484
- Property Type: Single Family
Schedule a Tour
Schedule Private Tour
Jasmine Thiar would happily provide a private viewing if you would like to schedule a tour.
Match your Lifestyle with your Home
Contact Jasmine Thiar, who specializes in King real estate, on how to match your lifestyle with your ideal home.
Get Started Now
Lifestyle Matchmaker
Let Jasmine Thiar find a property to match your lifestyle.
Listing provided by COLDWELL BANKER THE REAL ESTATE CENTRE
MLS®, REALTOR®, and the associated logos are trademarks of the Canadian Real Estate Association.
This REALTOR.ca listing content is owned and licensed by REALTOR® members of the Canadian Real Estate Association. This property for sale is located at 34 CLEARVIEW HEIGHTS in King Ontario. It was last modified on June 7th, 2024. Contact Jasmine Thiar to schedule a viewing or to discover other King homes for sale.

