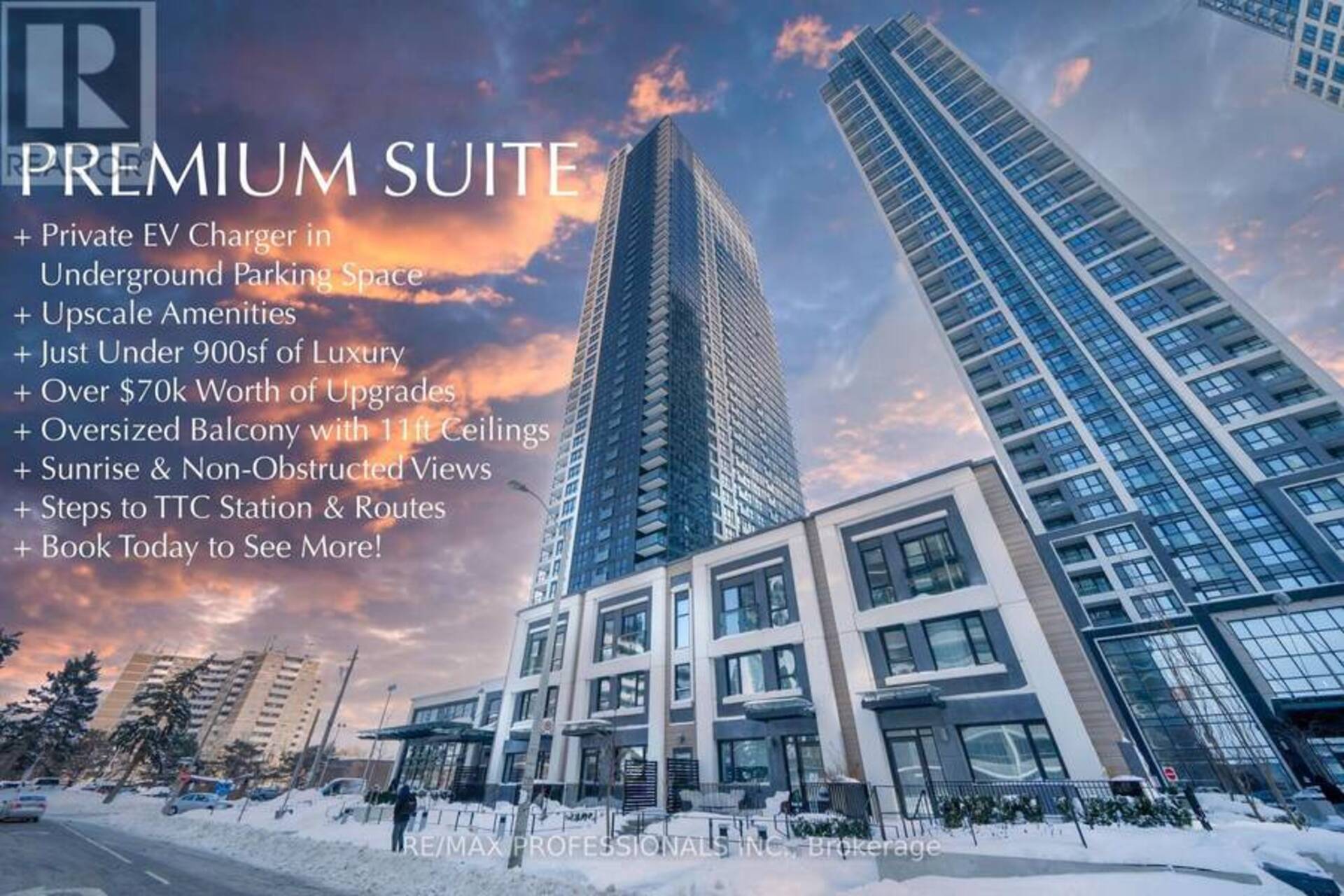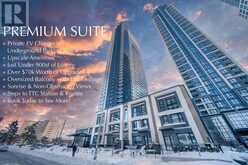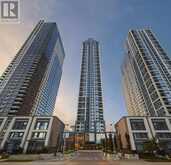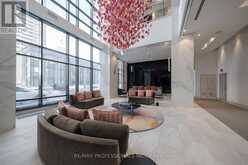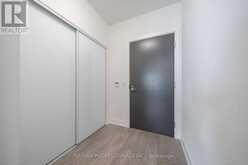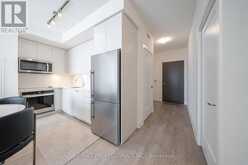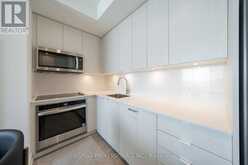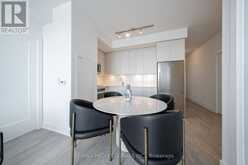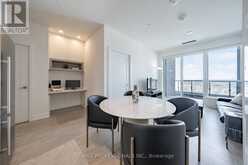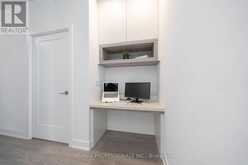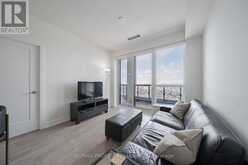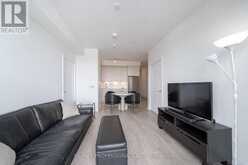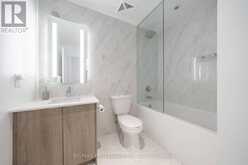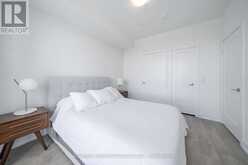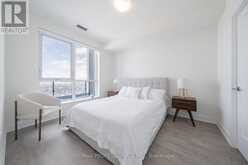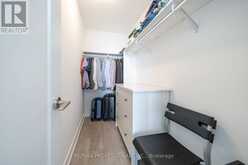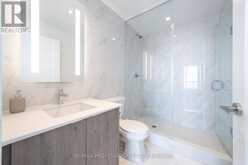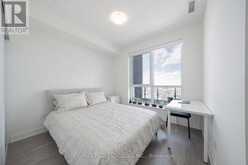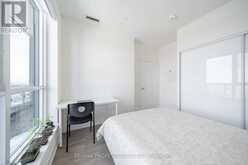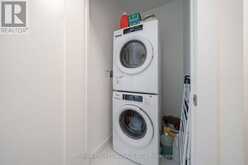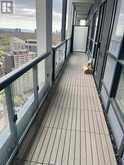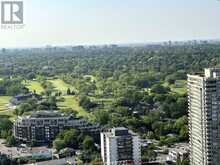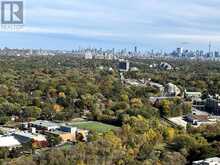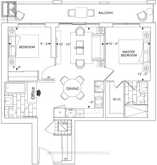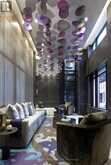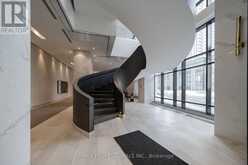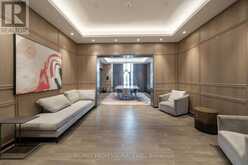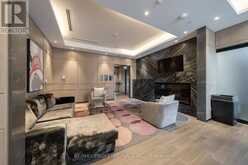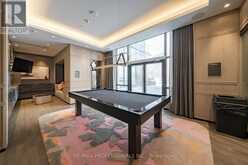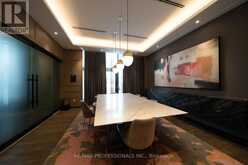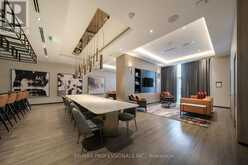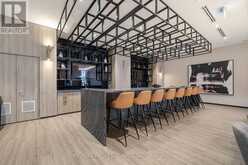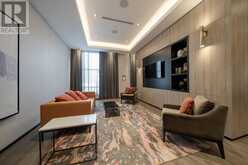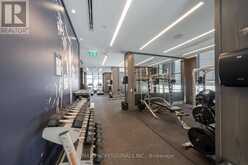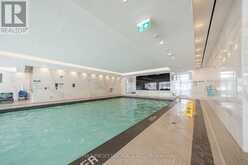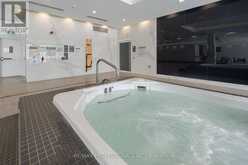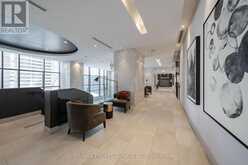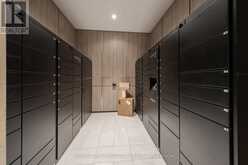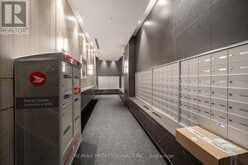3536 - 5 MABELLE AVENUE, Toronto, Ontario
$3,300 / Monthly
- 3 Beds
- 2 Baths
The hidden gem youve been searching for awaits at the Islington Terrace Condos. Welcome to an extraordinary high-rise condo just under 900 sf, unveiling luxury living. Rise above and make the 35th floor your home in the sky. Every detail of this condo has been meticulously designed, equipped w/ the high-end upgrades youve always wanted in a home. Top 10 Features: 1) Exclusive EV Charger in your very own Private Underground Parking; 2) Interior showcases 9 ft ceilings; 3) Oversized balcony (145 sf) has a ceiling soaring 11 ft high; 4) Views include Panoramic Non-Obstructed Scenery facing East for Sunrise; 5) Modern Finishes such as Quartz Countertops, White Glass Doors, Wall Tiling, and Porcelain; 6) Motorized Window Coverings; 7) Built-In Office Den; 8) Oversized Locker for Storage; 9) Walk-In Closet & Custom Cabinetry; 10) TTC Subway/Station just steps away. Enjoy access to world-class amenities that elevate everyday life. Stay active with a state-of-the-art gym, yoga room, basketball court, and pool. Relax and unwind in the dry or steam sauna, or entertain in one of three stylish party rooms. For leisure, take advantage of the private theatre, games room, and BBQ area, while families will appreciate the outdoor play area & kids zone. The building also features secure delivery rooms that open via smartphone access, adding a layer of convenience and security. Visitor parking & guest suites ensure that friends and family can enjoy their stay with ease.This condo offers unmatched convenience. Right downstairs, youll find everything you need, incl. a convenience store, ice cream shop, dental office, and a luxury hair salon/spa. With utilities managed by Provident, living here is completely hassle-free.This is more than just a condo it's a statement of sophistication and exclusivity. With unparalleled views, high-end upgrades, and amenities that cater to every need, this is the one you've been searching for. HIGH-SPEED INTERNET INCLUDED. Your search can end here. (id:23309)
- Listing ID: W11980542
- Property Type: Single Family
Schedule a Tour
Schedule Private Tour
Jasmine Thiar would happily provide a private viewing if you would like to schedule a tour.
Listing provided by RE/MAX PROFESSIONALS INC.
MLS®, REALTOR®, and the associated logos are trademarks of the Canadian Real Estate Association.
This REALTOR.ca listing content is owned and licensed by REALTOR® members of the Canadian Real Estate Association. This property for sale is located at 3536 - 5 MABELLE AVENUE in Toronto Ontario. It was last modified on February 20th, 2025. Contact Jasmine Thiar to schedule a viewing or to discover other Toronto real estate for sale.

