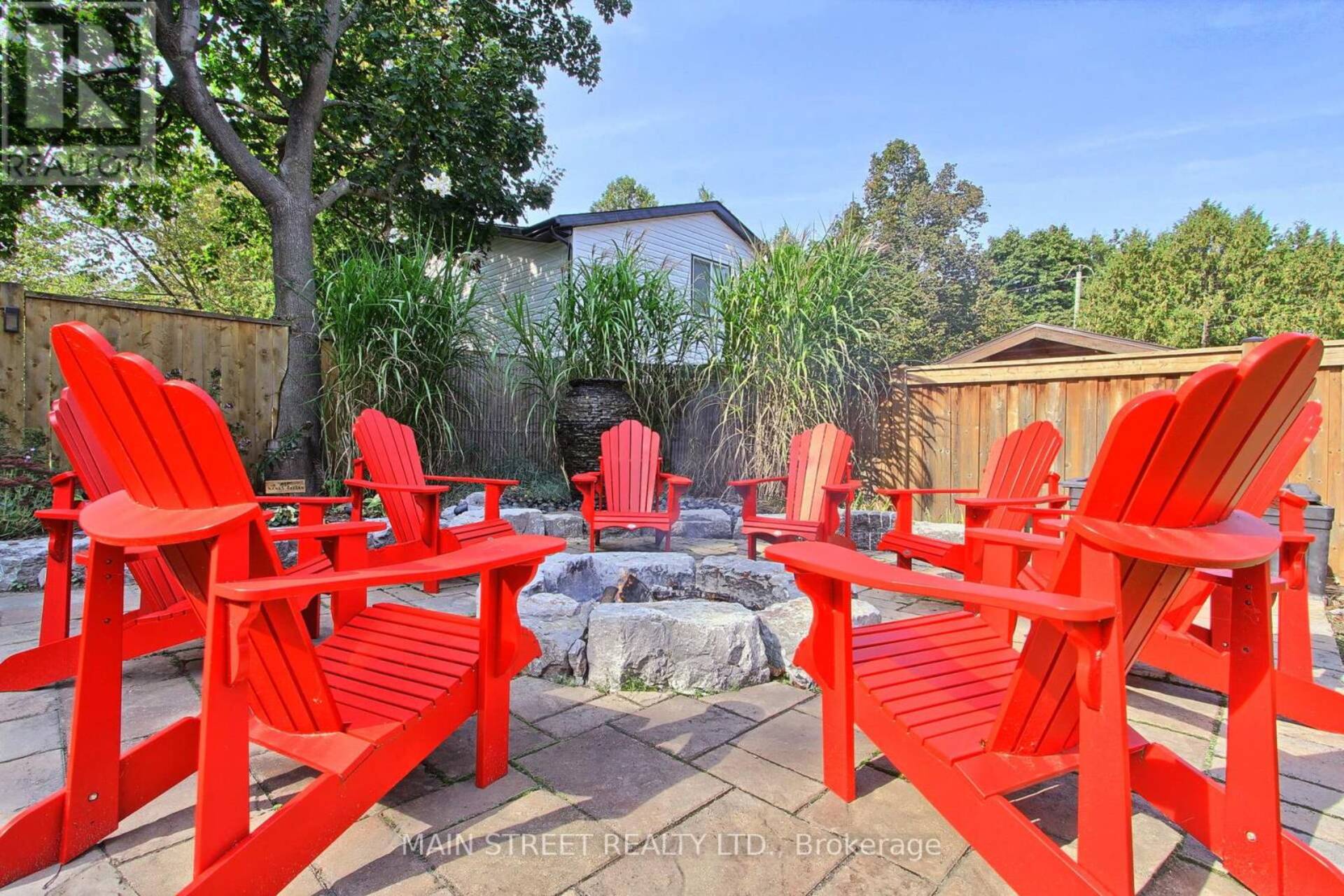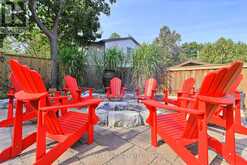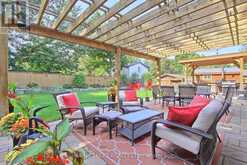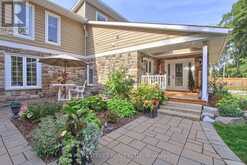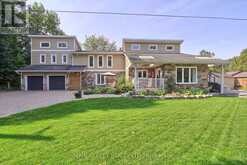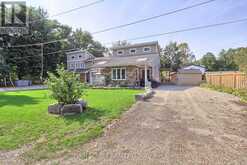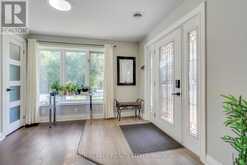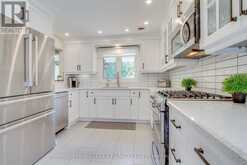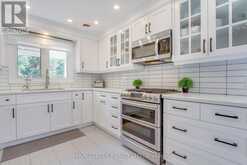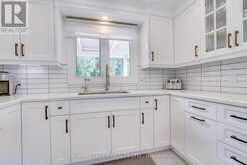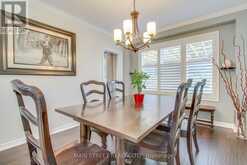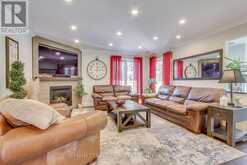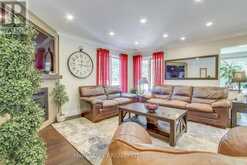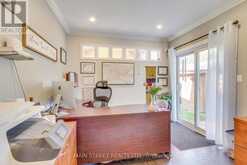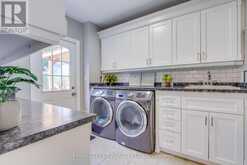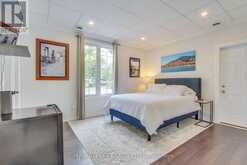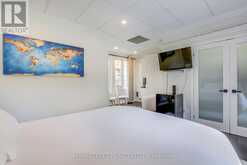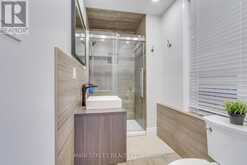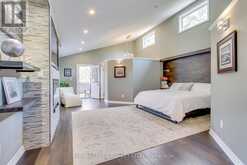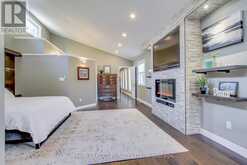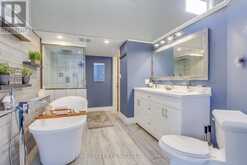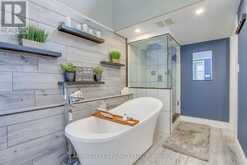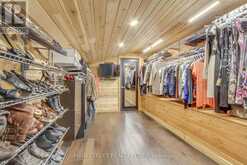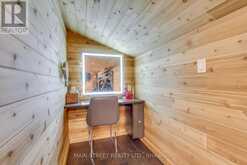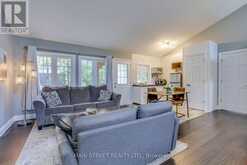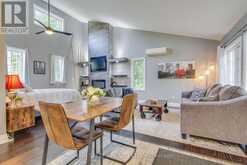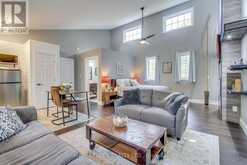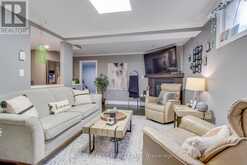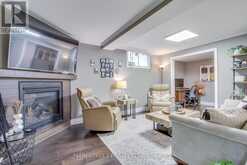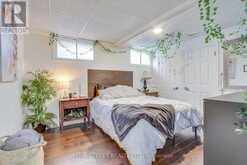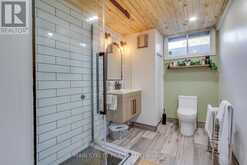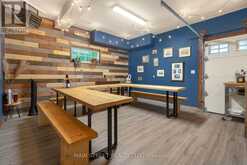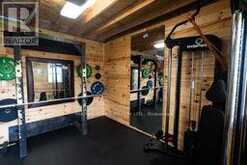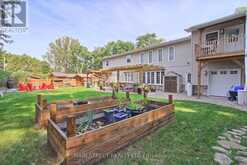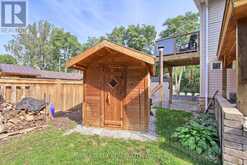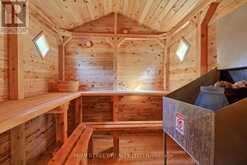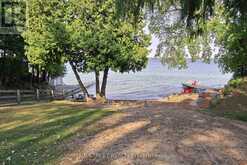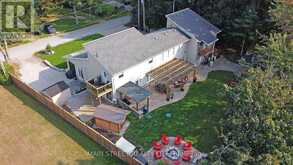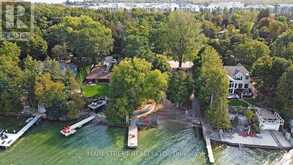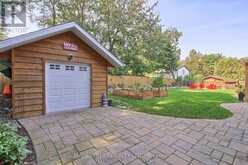3934 RICHVIEW ROAD, Innisfil, Ontario
$1,990,000
- 6 Beds
- 6 Baths
Look No Further! Multi Generational Families or large families!!! Experience your own slice of paradise with this luxury property, offering a waterfront lifestyle without the associated taxes! Located between the peaceful privacy of a deeded beach and boat launch on Kempenfelt Bay Lake Simcoe, and the vibrant energy of Friday Harbour Resort and Marina, this home perfectly blends tranquility and excitement. Enjoy world-class amenities including The Nest golf course, upscale dining, Starbucks, LCBO, and lively entertainment just steps from your door.Wake up to stunning forest views, sip your morning coffee in your backyard oasis, and listen to the calming sounds of local birdlife. In the evenings, relax with a glass of wine in your private outdoor retreat or take in breathtaking sunsets from the private beach.This 6-bedroom, 7-bathroom home is an elegant and comfortable showcase, offering a resort-style living experience ideal for entertaining and outdoor enjoyment. The beautifully landscaped backyard features perennial gardens, an outdoor kitchen, a custom stone fire pit, a tranquil water feature, and a luxurious cedar sauna. New 2024 Leaf Filter Gutter Gaurds with transferable warranty. Host gatherings under the 30x16 rustic cedar pergola or work out in the heated 16x20 cedar shed, converted into a home gym. The 4-car tandem garage includes a stylish ""Bonus Room"" for guests with bathroom, which can easily be reverted to garage space as needed.The primary bedroom features a cedar walk-in closet with a private makeup area. Upstairs you'll find a Bachelor Suite & the Basement a 2bdrm with Kitchette. With two spacious driveways, there's plenty of room for boats, RVs, ATVs, and more, ensuring you can bring all your recreational toys. Nestled at picturesque Big Bay Point, surrounded by water on three sides, this home offers a lifestyle transformation in the ever-growing Innisfil. Dont miss this amazing opportunity to start living your dream life! Book Your Showing Today (id:23309)
- Listing ID: N9388306
- Property Type: Single Family
Schedule a Tour
Schedule Private Tour
Jasmine Thiar would happily provide a private viewing if you would like to schedule a tour.
Match your Lifestyle with your Home
Contact Jasmine Thiar, who specializes in Innisfil real estate, on how to match your lifestyle with your ideal home.
Get Started Now
Lifestyle Matchmaker
Let Jasmine Thiar find a property to match your lifestyle.
Listing provided by MAIN STREET REALTY LTD.
MLS®, REALTOR®, and the associated logos are trademarks of the Canadian Real Estate Association.
This REALTOR.ca listing content is owned and licensed by REALTOR® members of the Canadian Real Estate Association. This property for sale is located at 3934 RICHVIEW ROAD in Innisfil Ontario. It was last modified on October 8th, 2024. Contact Jasmine Thiar to schedule a viewing or to discover other Innisfil homes for sale.

