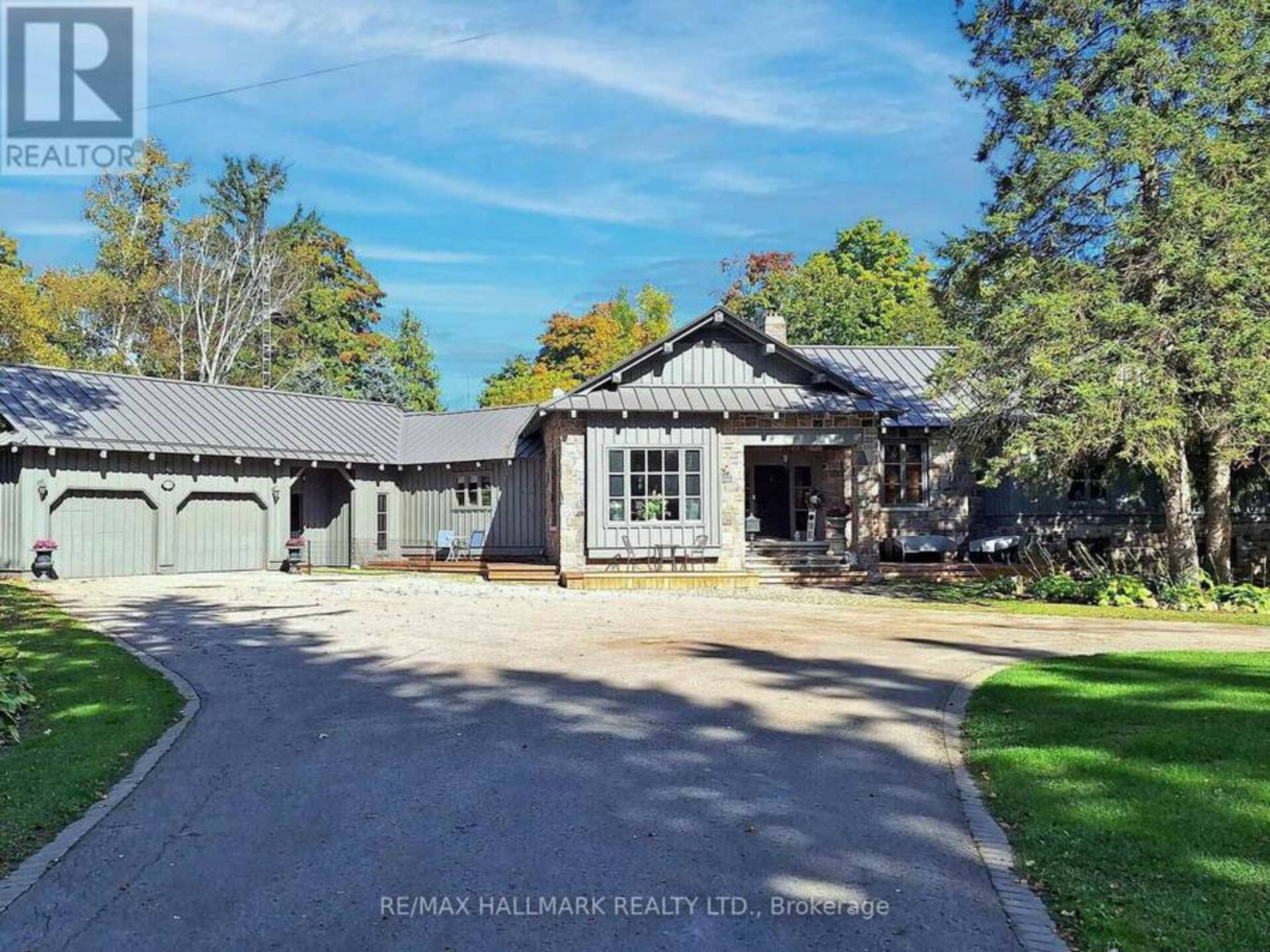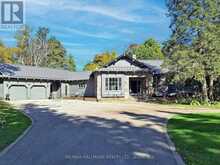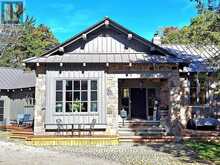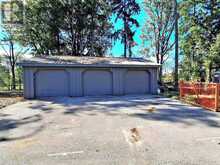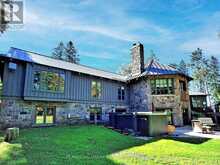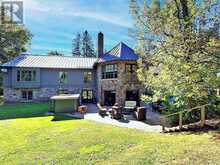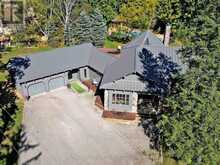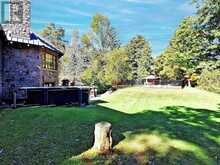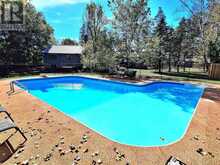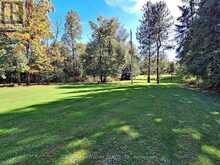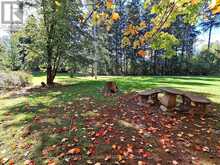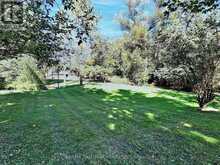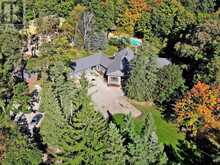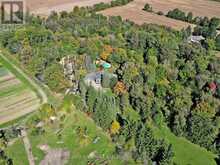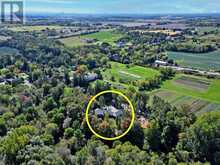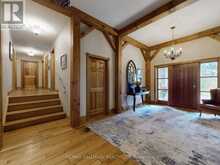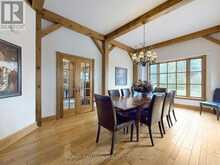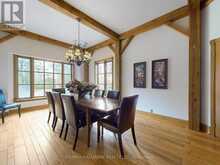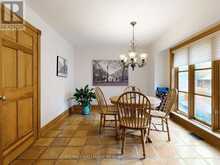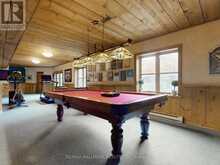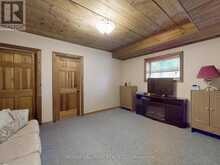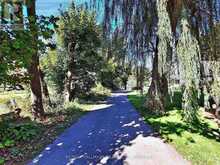4138 19TH AVENUE, Markham, Ontario
$4,890,000
- 7 Beds
- 4 Baths
Escape to your own private sanctuary with this exceptional 7-bedroom detached home, a dream haven for nature lovers and outdoor enthusiasts alike.Thoughtfully designed with a versatile, open-concept floor plan, this home is ideal for family living and effortless entertaining. Large, panoramic windows bring the outdoors in, flooding the spacious living areas with natural light and showcasing beautiful views of the surrounding greenery.The inviting living room is perfect for cozy, relaxed evenings, while the adjoining dining area and chef-inspired kitchen are tailored for gatherings of any size. Featuring ample counter space and custom cabinetry, the kitchen is both functional and stylish, ready for everything from casual meals to grand entertaining.Each Of the seven luxurious bedrooms is generously sized, providing comfortable and private retreats for family and guests. The primary suite offers a touch of luxury, with a private en-suite bathroom, in-suite laundry, a walk-in closet, and large windows overlooking the peaceful landscape. Additional bedrooms offer flexibility, easily transforming into home offices, art studios, or guest quarters.The expansive lower level is a perfect multi-purpose space, ideal as a recreational area, media room, or even a private in-law suite.Surround yourself with nature without leaving home. The lush, wooded backyard features winding trails, perfect for scenic strolls or invigorating hikes, while Bruce Creek meanders gracefully through the landscape. Relax by your private pool, host al fresco dinners, or enjoy quiet morning coffees in this idyllic setting.This unique property offers a perfect balance of natural beauty and modern luxury. Whether you seek relaxation, space to entertain, or a private retreat to grow and explore, this one-of-a-kind home promises a lifestyle filled with tranquility and elegance. Dont miss the chance to experience this extraordinary home - step into a world where nature and comfort harmonize beautifully. (id:23309)
- Listing ID: N9513246
- Property Type: Single Family
Schedule a Tour
Schedule Private Tour
Jasmine Thiar would happily provide a private viewing if you would like to schedule a tour.
Match your Lifestyle with your Home
Contact Jasmine Thiar, who specializes in Markham real estate, on how to match your lifestyle with your ideal home.
Get Started Now
Lifestyle Matchmaker
Let Jasmine Thiar find a property to match your lifestyle.
Listing provided by RE/MAX HALLMARK REALTY LTD.
MLS®, REALTOR®, and the associated logos are trademarks of the Canadian Real Estate Association.
This REALTOR.ca listing content is owned and licensed by REALTOR® members of the Canadian Real Estate Association. This property for sale is located at 4138 19TH AVENUE in Markham Ontario. It was last modified on October 28th, 2024. Contact Jasmine Thiar to schedule a viewing or to discover other Markham real estate for sale.

