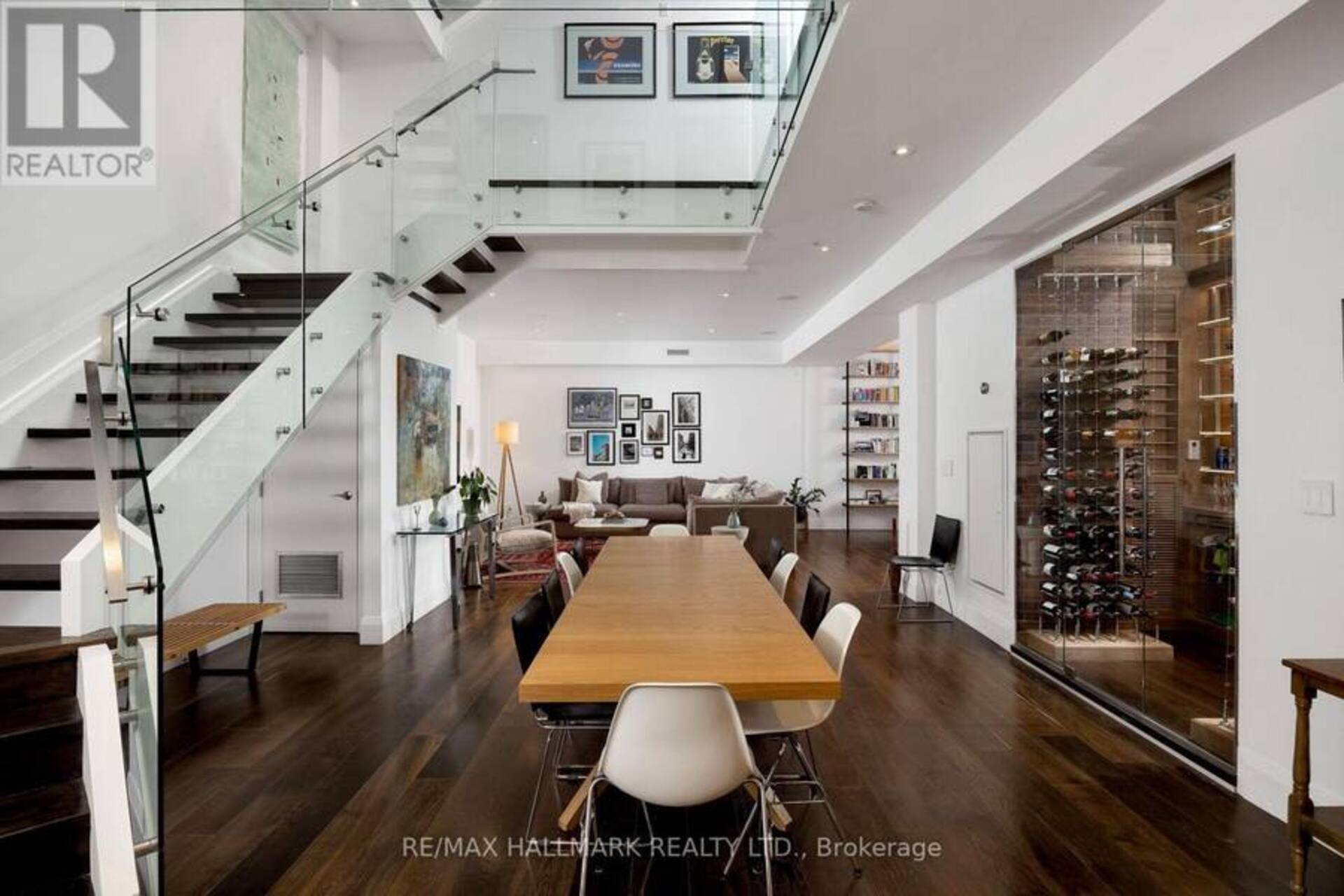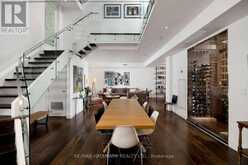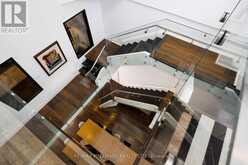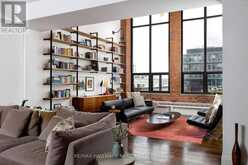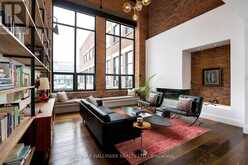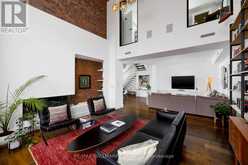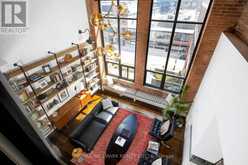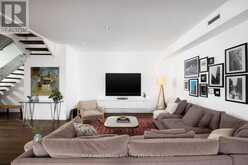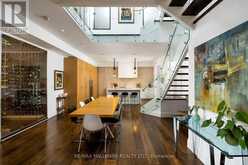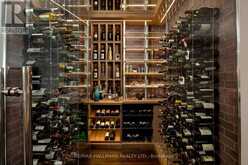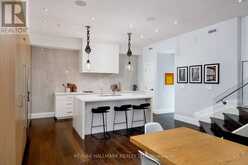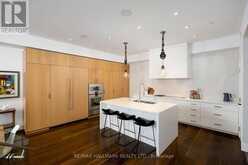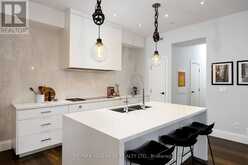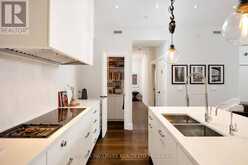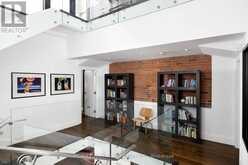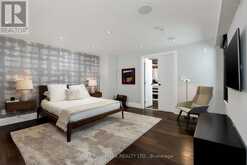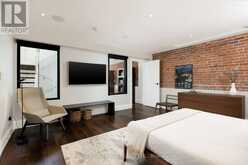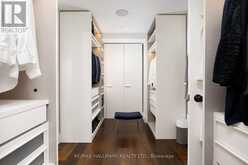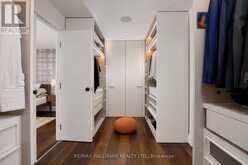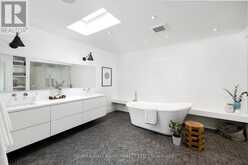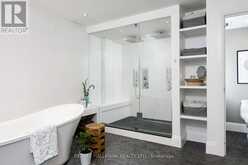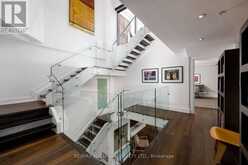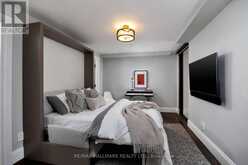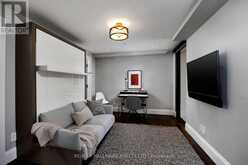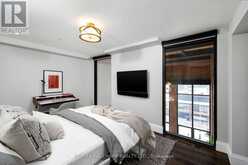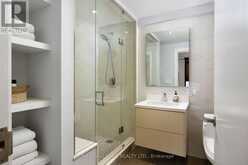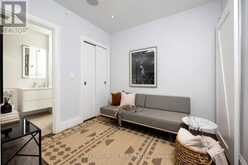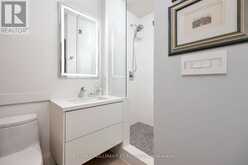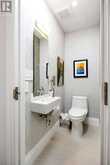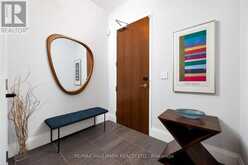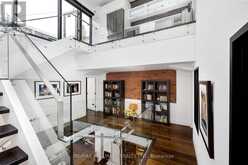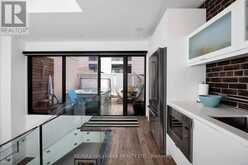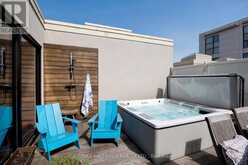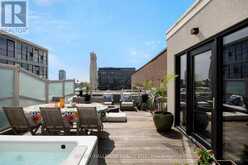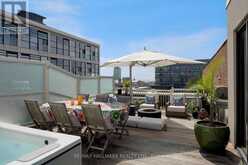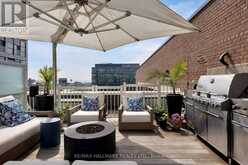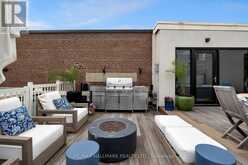423 - 43 HANNA AVENUE, Toronto, Ontario
$12,800 / Monthly
- 3 Beds
- 4 Baths
Built In The Early 1900S By The Irwin Toy Company, The Toy Factory Lofts Is The Most Sought After Toronto Hard Loft Address. Boasting Nearly 3,200Sqft + The 600Sqft Rooftop Terrace, Suite 423 Is The Largest Of 5 Unique Residences That Were Each Finished To The Bespoke Taste Of Their Owners. At The Heart Of This Home Is A Stunning Staircase With Open Risers & Frameless Glass Rails That Winds 30ft Up To The Rooftop Lounge - Providing A Stunning Setting For Dinners! The Modern Kitchen Features Clean Lines And Without Upper Cabinets, The Cooking Wall Becomes A Piece Of Art. A Full Gaggenau Appliance Package Includes Side-By-Side Fridge & Freezer, Convection & Steam Wall Ovens, A Panelled Dishwasher And An Induction Cooktop With Additional Gas Burner. Don't Miss The Walk-In Pantry! The Temperature-Controlled Custom 600-Bottle Wine Cellar Will Call Out To Your Inner Oenophile. For The Techie There's A Savant Home System That Controls Blinds, Music, Televisions & Lighting. Look At That Great Room With 20Ft Ceilings, Exposed Brick/Beams, A Da Vinci Fireplace And Stunning Windows! The Primary Ensuite With Walk-Through Closet & Spa-Like Bathroom featuring a stand alone tub, double vanities, a water closet, skylight and a double shower with body sprayers & rain showers Is A Treat! The Rooftop Terrace is the cherry on top! Ipe decking, automated lighting & speakers, natural gas BBQ line and Bullfrog hot tub & outdoor shower. Al fresco dining is made easy with the 3rd floor kitchen to service the terrace. (id:23309)
- Listing ID: C9303377
- Property Type: Single Family
Schedule a Tour
Schedule Private Tour
Jasmine Thiar would happily provide a private viewing if you would like to schedule a tour.
Match your Lifestyle with your Home
Contact Jasmine Thiar, who specializes in Toronto real estate, on how to match your lifestyle with your ideal home.
Get Started Now
Lifestyle Matchmaker
Let Jasmine Thiar find a property to match your lifestyle.
Listing provided by RE/MAX HALLMARK REALTY LTD.
MLS®, REALTOR®, and the associated logos are trademarks of the Canadian Real Estate Association.
This REALTOR.ca listing content is owned and licensed by REALTOR® members of the Canadian Real Estate Association. This property for sale is located at 423 - 43 HANNA AVENUE in Toronto Ontario. It was last modified on September 6th, 2024. Contact Jasmine Thiar to schedule a viewing or to discover other Toronto real estate for sale.

