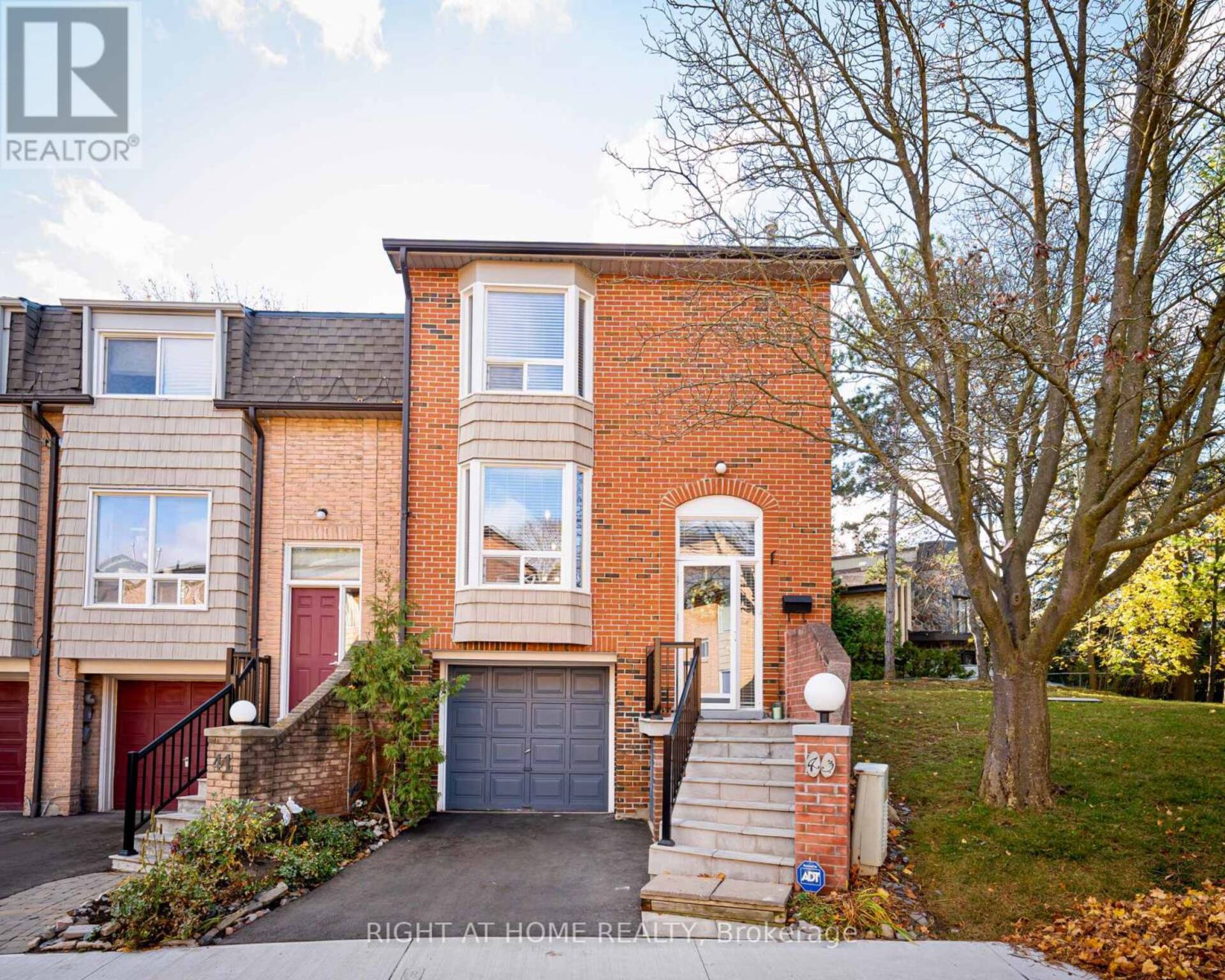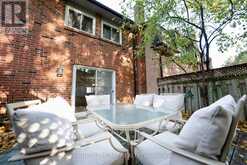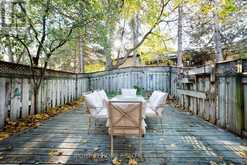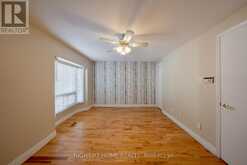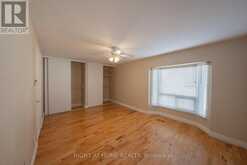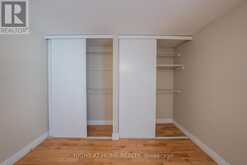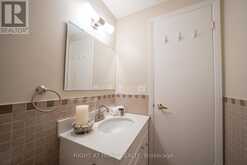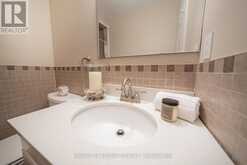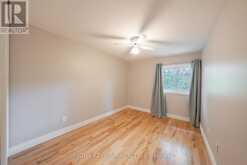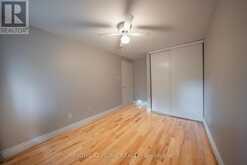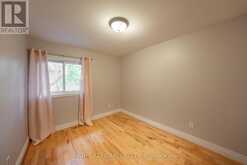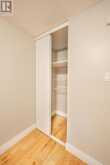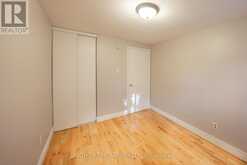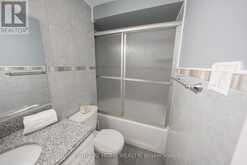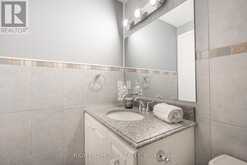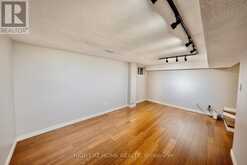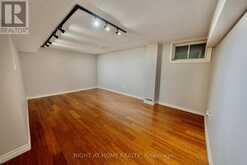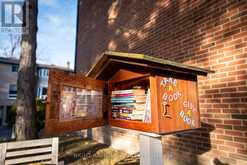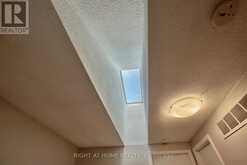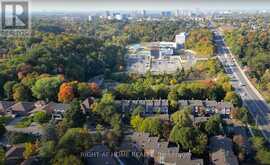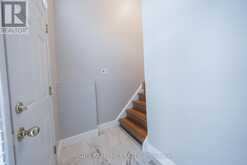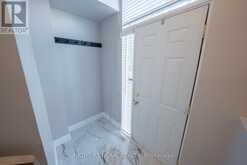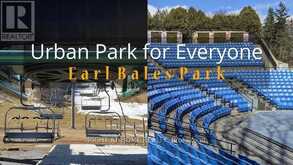43 WILD GINGER WAY, Toronto, Ontario
$899,000
- 3 Beds
- 3 Baths
Welcome to this stunning end-unit townhome that feels like a semi -detached, on the other side there is a green space,, located in a private and secure community with beautifully maintained, landscaped grounds. Freshly painted in elegant, designer neutral tones, this home is truly move-in ready! It boasts numerous upgrades, including gleaming hardwood floors throughout the main and second levels (no carpets!), brand new Spanish Porcelain tiles in entrance foyer, a bright skylight, and a modern kitchen featuring marble countertops, double undermount sinks, and a convenient breakfast bar. The spacious primary bedroom offers custom closet organizers and a luxurious four-piece ensuite bath. Enjoy the added convenience of direct access to the garage from inside the house.The fully renovated basement includes stylish bamboo wood flooring, pot lights, and recently upgraded hardwood stairs. Plus, the hot water tank is owned, providing extra peace of mind. Step outside to your own private, fully fenced backyard oasis perfect for relaxation and entertaining! The condo maintenance fee covers all exterior upkeep, including a recently replaced roof (2020), front doors, freshly paved driveways, upgraded stairs, and newer windows. Dont miss out on this exceptional home! Located in the prestigious Bathurst Manor neighbourhood, youre just a short stroll from serene parks like Hearthstone Valley Greenbelt, West Don Parkland, and Carscadden Greenbelt. Within a 5-minute drive, you'll find Sheppard West and Sheppard-Yonge subway stations, as well as community centres like Prosserman Jewish Community Centre, Irving W. Chapley Community Centre, Earl Bales Community Centre, and Esther Shiner Civic Stadium.Families will love the proximity to top-rated schools, including William Lyon Mackenzie Collegiate, Charles H. Best Junior Middle School, Dublin Heights Elementary and Middle School, Wilmington Elementary School, St. Robert Catholic School, and Montessori Jewish Day School. (id:23309)
Open house this Sun, Nov 24th from 2:00 PM to 4:00 PM.
- Listing ID: C10426055
- Property Type: Single Family
Schedule a Tour
Schedule Private Tour
Jasmine Thiar would happily provide a private viewing if you would like to schedule a tour.
Match your Lifestyle with your Home
Contact Jasmine Thiar, who specializes in Toronto real estate, on how to match your lifestyle with your ideal home.
Get Started Now
Lifestyle Matchmaker
Let Jasmine Thiar find a property to match your lifestyle.
Listing provided by RIGHT AT HOME REALTY
MLS®, REALTOR®, and the associated logos are trademarks of the Canadian Real Estate Association.
This REALTOR.ca listing content is owned and licensed by REALTOR® members of the Canadian Real Estate Association. This property for sale is located at 43 WILD GINGER WAY in Toronto Ontario. It was last modified on November 15th, 2024. Contact Jasmine Thiar to schedule a viewing or to discover other Toronto condos for sale.

