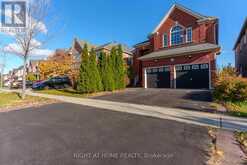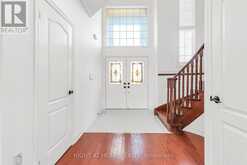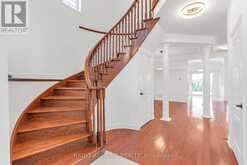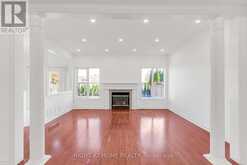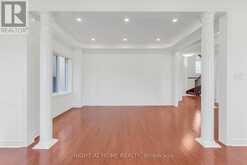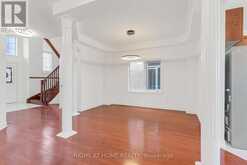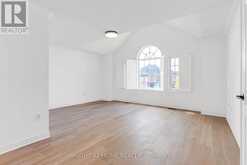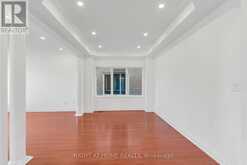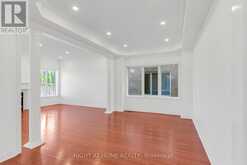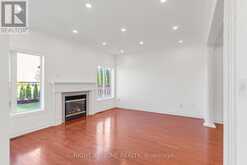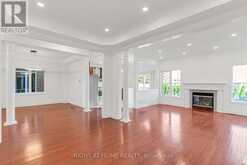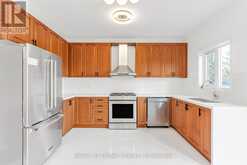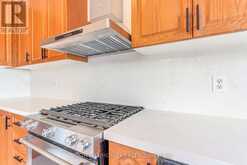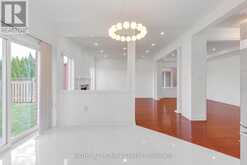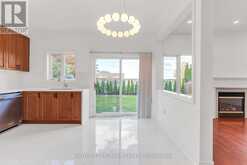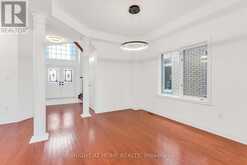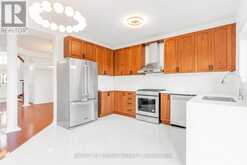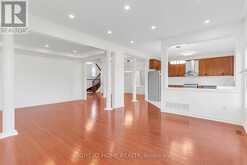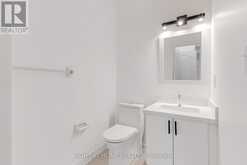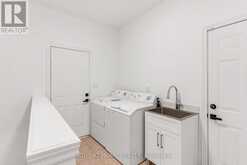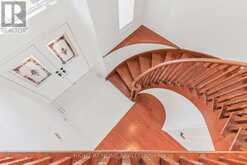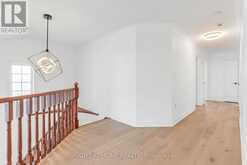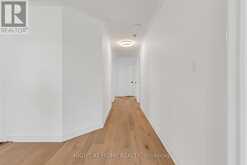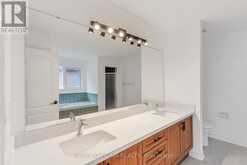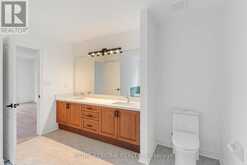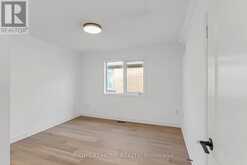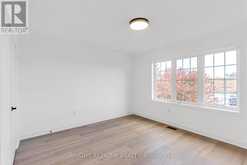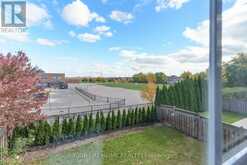4903 SEBASTIAN DRIVE, Mississauga, Ontario
$3,950 / Monthly
- 4 Beds
- 3 Baths
Beautiful newly renovated family home in the desirable Churchill Meadows community offering the perfect blend between traditional elegance and modern functionality. With over 2,600 square feet above grade, this lovely home offers an open concept floor plan with spacious principal rooms that intricately combine. Charming kitchen adorned with built-in appliances, backsplash, and ample cabinetry space opens up to the private backyard for hosting seamless summer bbq's. Gather around in the warm and welcoming family room that opens up to an elegant seating area overlooking the dining room, and boasts a gas fireplace, led pot lights, and hardwood floors that travel throughout the rest of the main and part of the upper level. 4 charming bedrooms located above with a 4pc bathroom that is shared amongst 3 bedrooms. The sun filled primary bedroom features vaulted ceilings, a walk-in closet, and it's own 5pc ensuite. (id:23309)
- Listing ID: W10408491
- Property Type: Single Family
Schedule a Tour
Schedule Private Tour
Jasmine Thiar would happily provide a private viewing if you would like to schedule a tour.
Match your Lifestyle with your Home
Contact Jasmine Thiar, who specializes in Mississauga real estate, on how to match your lifestyle with your ideal home.
Get Started Now
Lifestyle Matchmaker
Let Jasmine Thiar find a property to match your lifestyle.
Listing provided by RIGHT AT HOME REALTY
MLS®, REALTOR®, and the associated logos are trademarks of the Canadian Real Estate Association.
This REALTOR.ca listing content is owned and licensed by REALTOR® members of the Canadian Real Estate Association. This property for sale is located at 4903 SEBASTIAN DRIVE in Mississauga Ontario. It was last modified on November 5th, 2024. Contact Jasmine Thiar to schedule a viewing or to discover other Mississauga real estate for sale.




