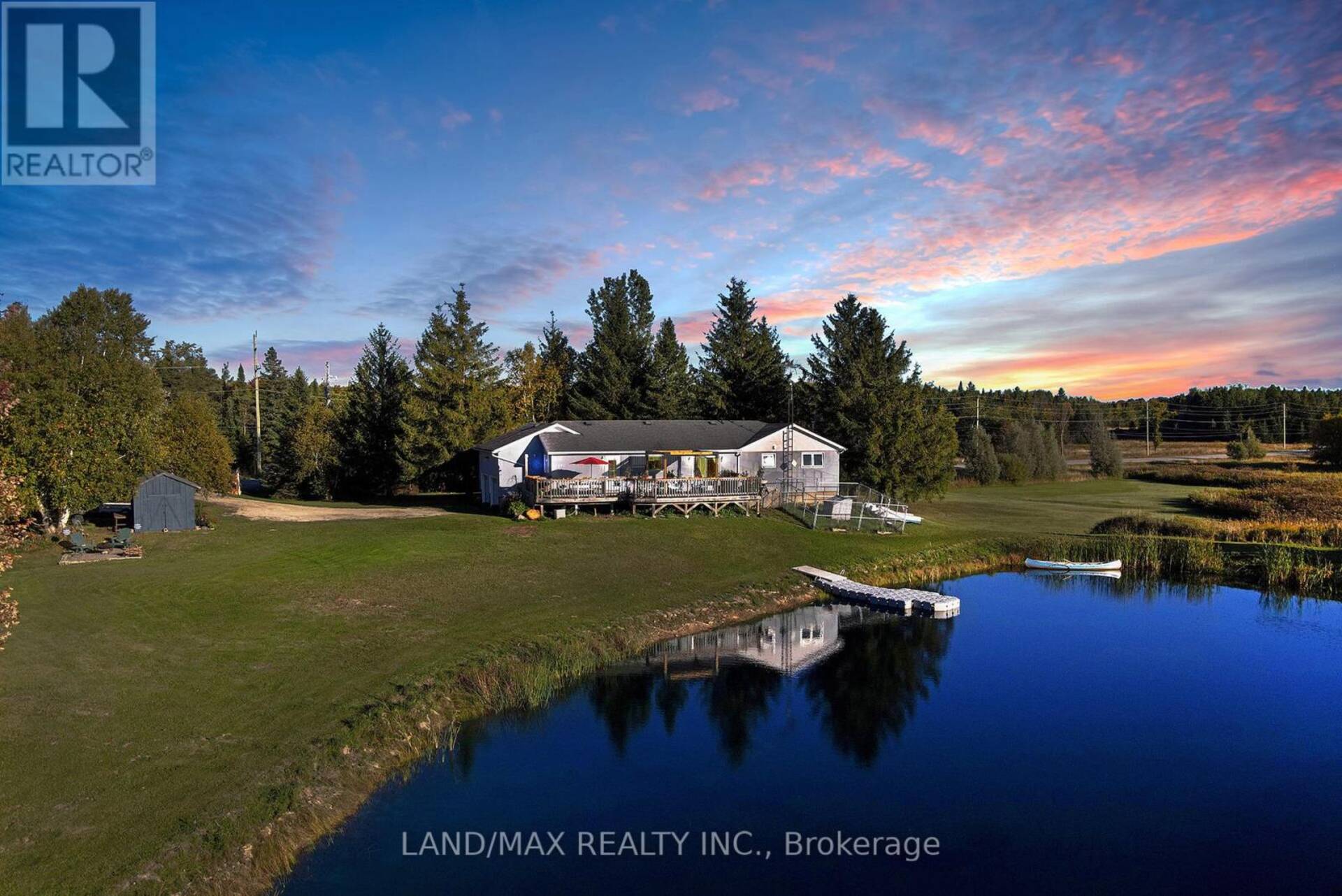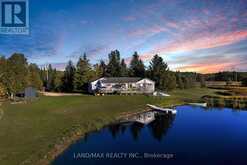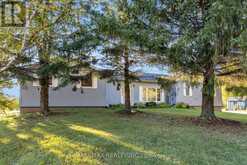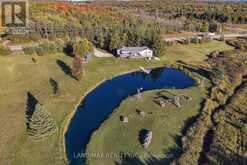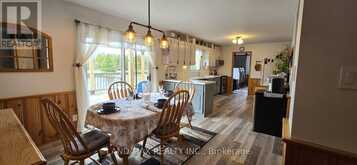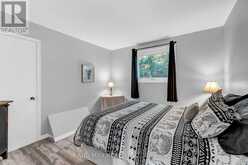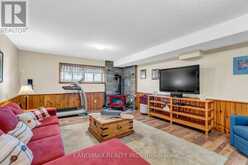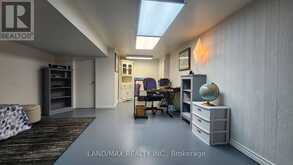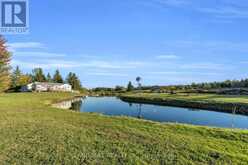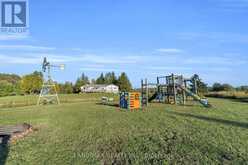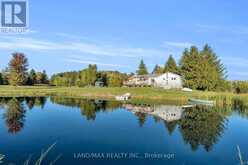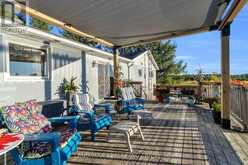516236 COUNTY RD 124, Melancthon, Ontario
$1,299,986
- 4 Beds
- 2 Baths
Escape The City And Immerse Yourself In The Tranquility Of 16+ Acres Of Breathtaking Natural Beauty. This Isn't Just A Home; It's A Sanctuary Where You Can Hike, Snowshoe, Or Snowmobile Right On Your Own Property As Well As Exploring Many Nearby Trails At Your Leisure. As You Enter This Meticulously Maintained Haven You'll Discover A Sun-Filled Retreat Boasting 3+1 Bdrms And 2 Bath. The Sunken Living Room Adorned With Beautiful High Ceilings Creates An Inviting Ambiance, Perfect For Relaxation And Unwinding After A Long Day. In Colder Months, Cozy Up Next To The Vermont Casting Gas Fireplace In The Finished Basement That's Large Enough For The Whole Family. The Basement Has Large Above Ground Windows In The Rec Area As Well As The Extra Large 4th Bedroom. In Need An Office? No Problem, Use Your Imagination To Set Up An Awesome Office Space For Yourself Or To Share As There Is Plenty of Room. And When Summer Rolls Around, Entertain Friends And Family With Ease On The Expansive Party-Sized Deck, Ideal For Hosting Unforgettable BBQ Gatherings, While Watching The Kind Of Sunsets You Only See On Southern Vacations. The Kids Will Never Be Bored Canoeing, Swimming In Their Very Own Pond And Playing On Their Playground. Set Up The Side Field For a Game Of Soccer, Baseball, Volleyball As There's Plenty of Room. Don't Be Deceived By Its Exterior; This Home Is Larger Than It Looks, Offering Ample Space For All Your Needs. Come And Experience The Serenity And Natural Surrounding For Yourself. There's Truly Nothing Left To Do But Move In And Start Living Your Best Life In This Idyllic Retreat. And It's Literally Minutes From Shopping, Restaurants, Schools, Rec Centre, Library , Shelburne. Orangeville, Alliston And Collingwood Are Close By. (id:23309)
- Listing ID: X9195076
- Property Type: Single Family
Schedule a Tour
Schedule Private Tour
Jasmine Thiar would happily provide a private viewing if you would like to schedule a tour.
Match your Lifestyle with your Home
Contact Jasmine Thiar, who specializes in Melancthon real estate, on how to match your lifestyle with your ideal home.
Get Started Now
Lifestyle Matchmaker
Let Jasmine Thiar find a property to match your lifestyle.
Listing provided by LAND/MAX REALTY INC.
MLS®, REALTOR®, and the associated logos are trademarks of the Canadian Real Estate Association.
This REALTOR.ca listing content is owned and licensed by REALTOR® members of the Canadian Real Estate Association. This property for sale is located at 516236 COUNTY RD 124 in Melancthon Ontario. It was last modified on July 27th, 2024. Contact Jasmine Thiar to schedule a viewing or to discover other Melancthon properties for sale.

