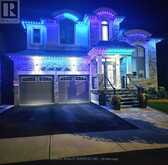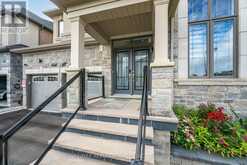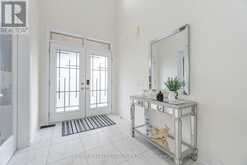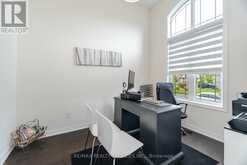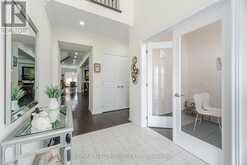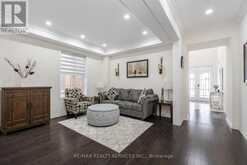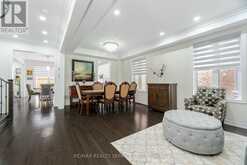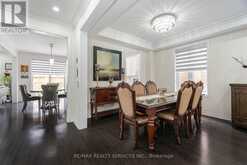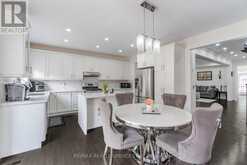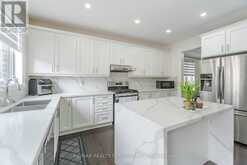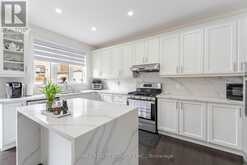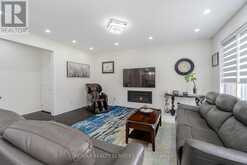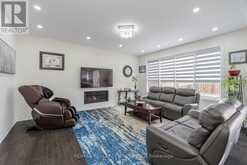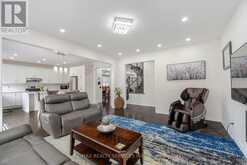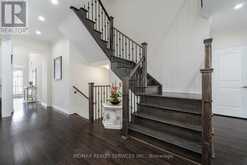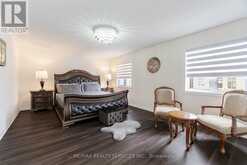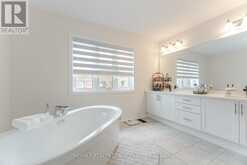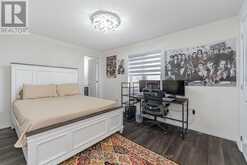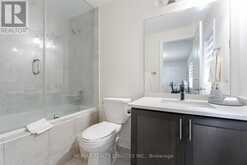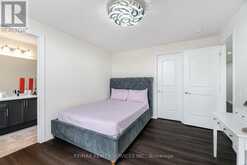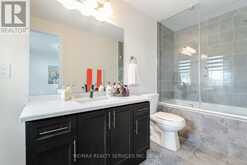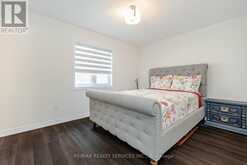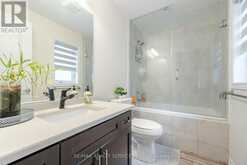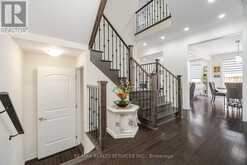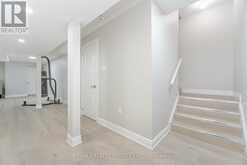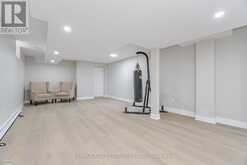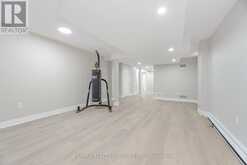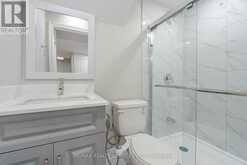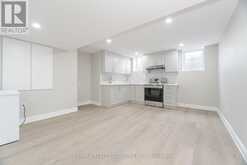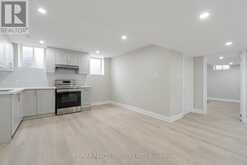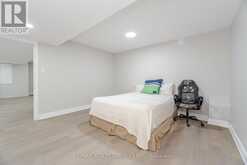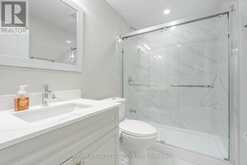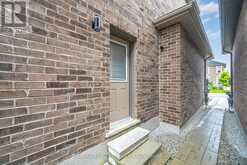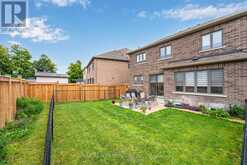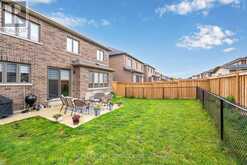53 ASH HILL AVENUE, Caledon, Ontario
$1,749,000
- 5 Beds
- 7 Baths
Beautiful Fully upgraded Detached House with Stone & Stucco Exterior. 9ft ceiling on main floor. Kitchen with quartz countertop, waterfall island & quartz backsplash. Combined Living/Dining With Open Concept. Family Room with linear gas fireplace. 12ft ceiling on main floor den. Hardwood Throughout on the main floor & in hallway on the 2nd floor. Luxury Vinyl floor in bedrooms. No carpet in the house. Master Br with Walk-In closet & 5 Pc Ensuite. All bedroom with ensuite washroom. Quartz countertop in all the washrooms with glass enclosures. Customized closet organizer in all the bedrooms. Gemstone led outdoor lights. Flag Stone work at front of the house. Brand new never lived in legal basement apartment with a living room, kitchen, exercise room, bedroom & two full bathrooms & separate entrance (Extra potential rental Income). Customized Lights with bluetooth connectivity on main & 2nd floor. Pot Lights on main floor & in hallway on 2nd floor. Electric car charger installed in garage. (id:23309)
- Listing ID: W9308887
- Property Type: Single Family
Schedule a Tour
Schedule Private Tour
Jasmine Thiar would happily provide a private viewing if you would like to schedule a tour.
Match your Lifestyle with your Home
Contact Jasmine Thiar, who specializes in Caledon real estate, on how to match your lifestyle with your ideal home.
Get Started Now
Lifestyle Matchmaker
Let Jasmine Thiar find a property to match your lifestyle.
Listing provided by RE/MAX REALTY SERVICES INC.
MLS®, REALTOR®, and the associated logos are trademarks of the Canadian Real Estate Association.
This REALTOR.ca listing content is owned and licensed by REALTOR® members of the Canadian Real Estate Association. This property for sale is located at 53 ASH HILL AVENUE in Caledon Ontario. It was last modified on September 9th, 2024. Contact Jasmine Thiar to schedule a viewing or to discover other Caledon homes for sale.





