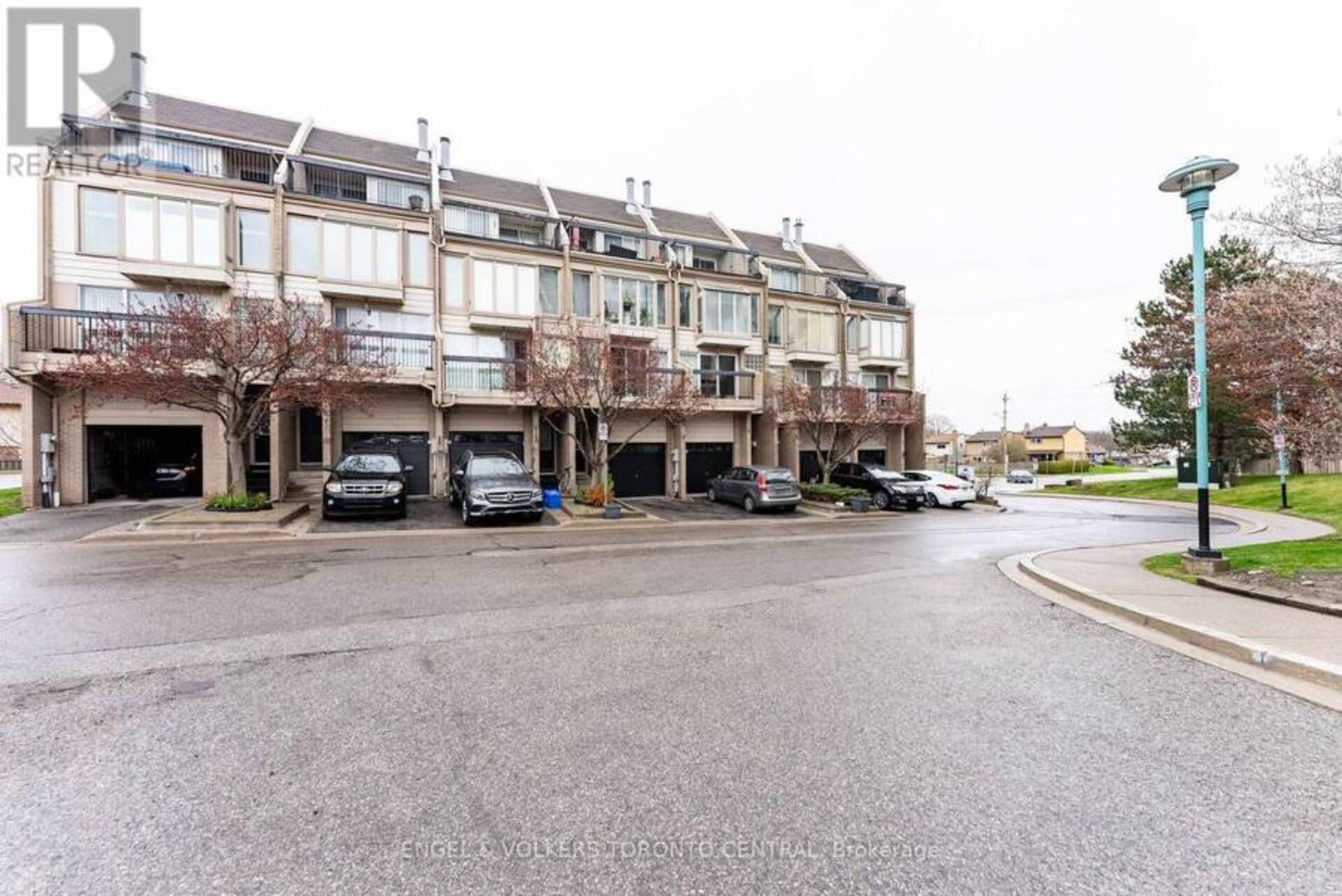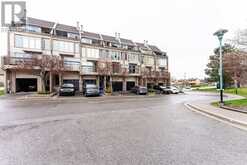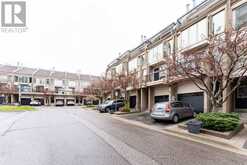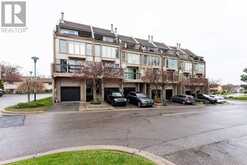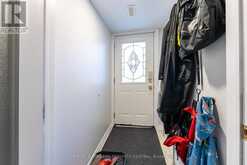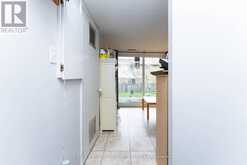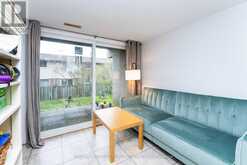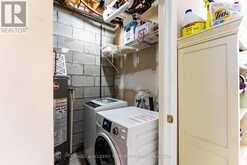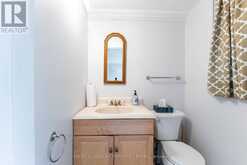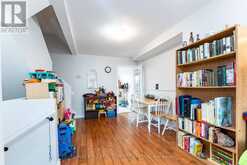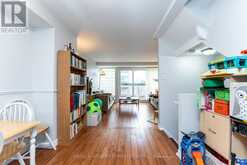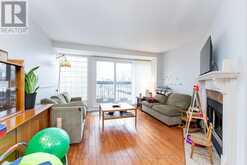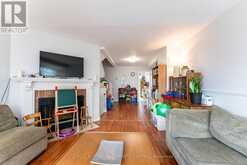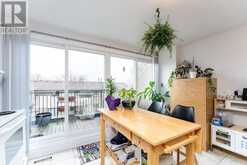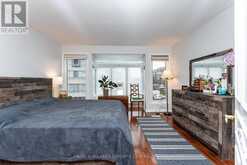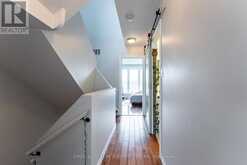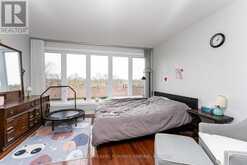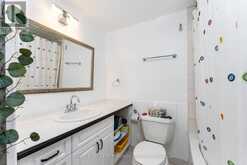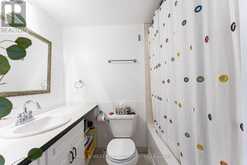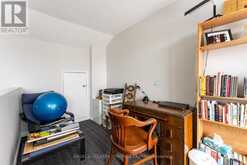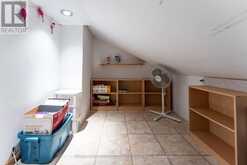6 CUMBERLAND LANE, Ajax, Ontario
$688,800
- 2 Beds
- 2 Baths
Completed in 1991, this townhome was designed with the outdoors in mind. Each level boasts wall-to-wall windows & patio doors to allow maximum natural lighting in. There are a total of 4 walk-outs, including an expansive south-facing terrace from the loft, living room & kitchen balconies, and access to the patio & garden on the ground level. The wood-burning fireplace is presently fitted with an electric insert which can easily be removed. There is direct entry from the garage into the home for added convenience and the home is mostly carpet-free. Being part of The Breakers community, you have full access to on-site management, overnight/weekend concierge & security, a full complement of recreational facilities, and the peace of mind that all exterior repairs, maintenance and upkeep is the responsibility of the Condominium Corp. Additionally, all residents enjoy Rogers Xfinity which includes 2 digital boxes for in-home VIP cable service, unlimited online/on-demand streaming & unlimited hi-speed internet at no extra cost. A full slate of monthly social activities, weekly Friday Happy Hours, friendly card & mah-jong tournaments and Aquafit classes will keep you engaged on the dreariest of winter days. Outdoor enthusiasts will love being steps from the longest undeveloped waterfront parklands in the GTA, where they can bike, walk and run along Ajax's portion of the Waterfront Trail which winds along the shores of Lake Ontario. Trails radiate out from the waterfront and meander through the neighbourhoods too. For your guests, there is ample visitors parking on site and town-managed parking areas along Lake Driveway. Several public and Catholic schools serve the area, and Durham Transit is the mode of transport for high schoolers. A unique lifestyle complex nestled in a warm, family-focussed south Ajax locale, The Breakers checks the boxes. Browse through the photos and visit in person. You will be pleasantly surprised! **EXTRAS** Fridge, stove, built-in dishwasher, was (id:23309)
- Listing ID: E11914643
- Property Type: Single Family
Schedule a Tour
Schedule Private Tour
Jasmine Thiar would happily provide a private viewing if you would like to schedule a tour.
Listing provided by ENGEL & VOLKERS TORONTO CENTRAL
MLS®, REALTOR®, and the associated logos are trademarks of the Canadian Real Estate Association.
This REALTOR.ca listing content is owned and licensed by REALTOR® members of the Canadian Real Estate Association. This property for sale is located at 6 CUMBERLAND LANE in Ajax Ontario. It was last modified on January 9th, 2025. Contact Jasmine Thiar to schedule a viewing or to discover other Ajax condos for sale.

