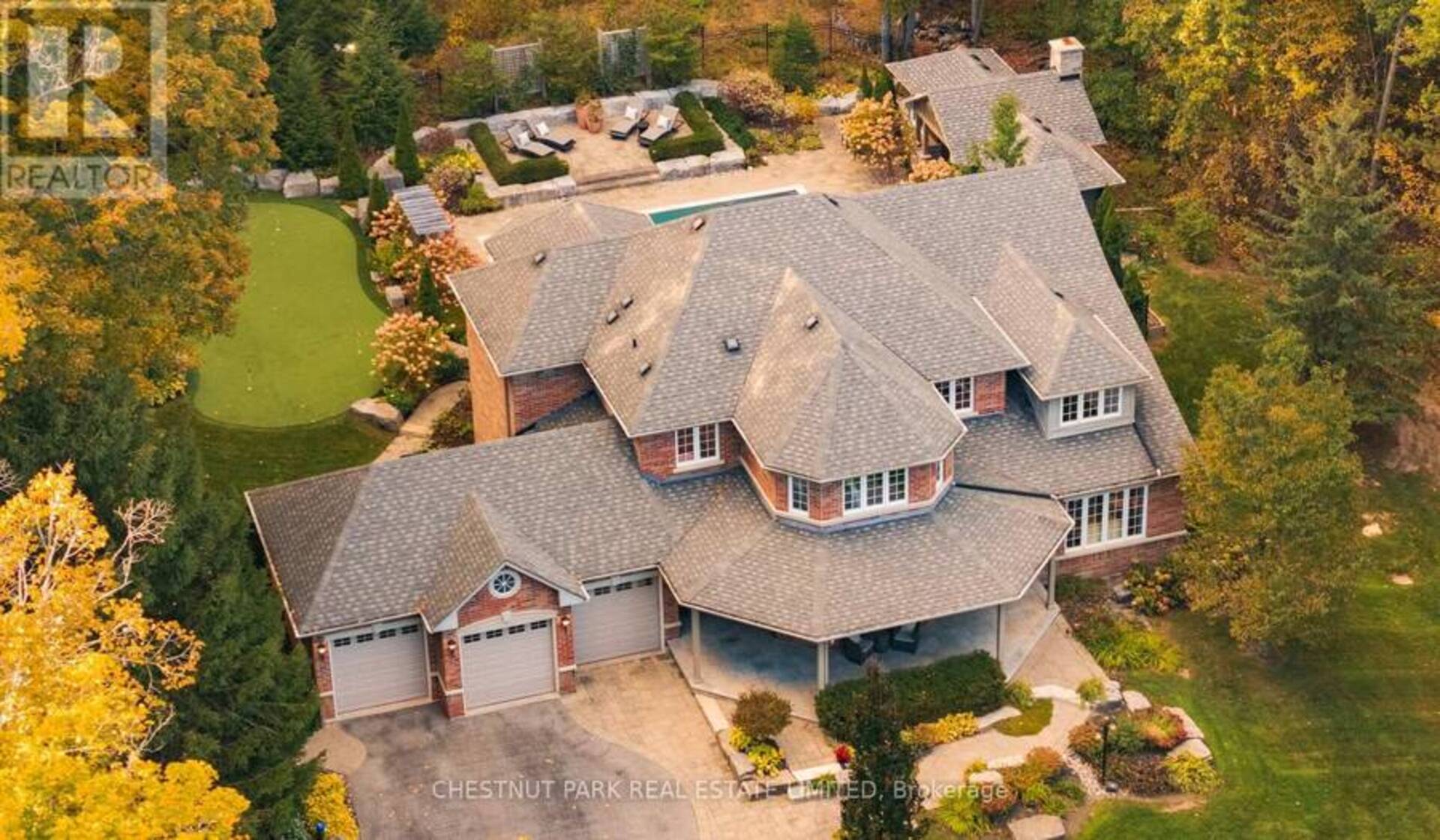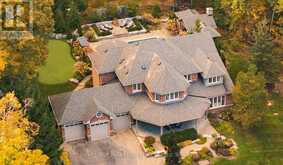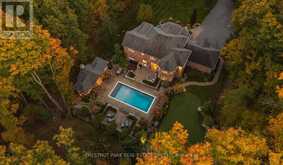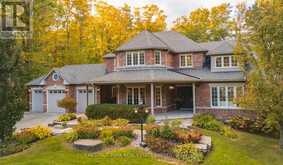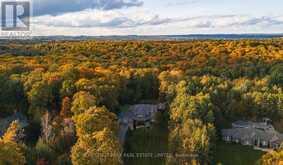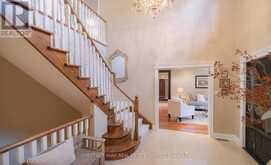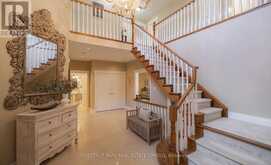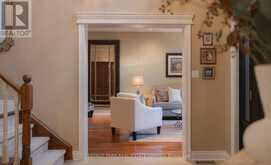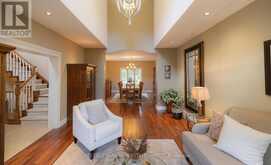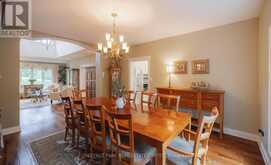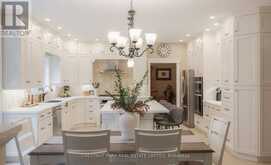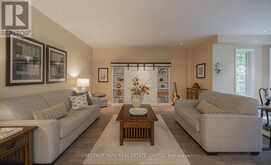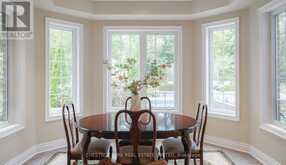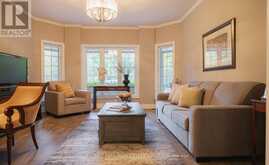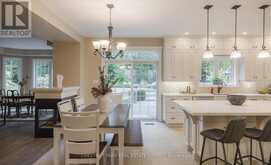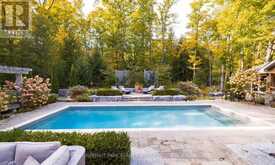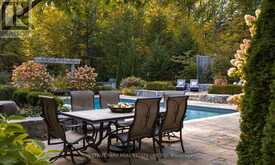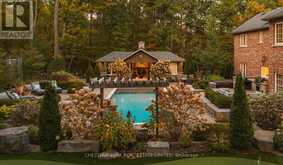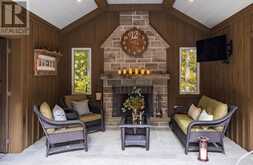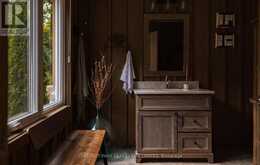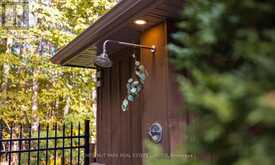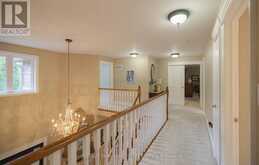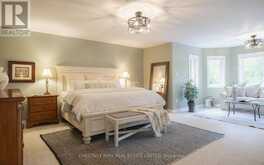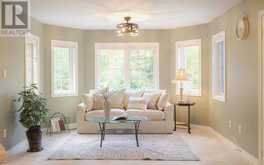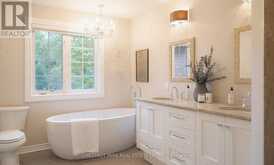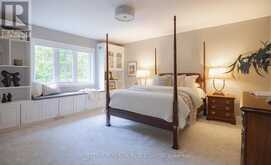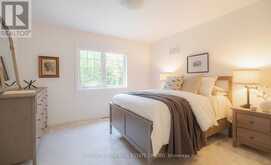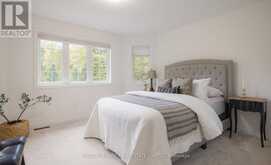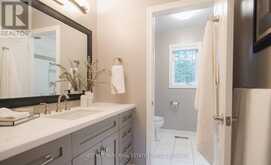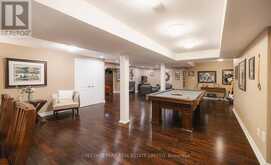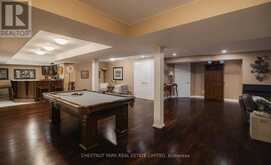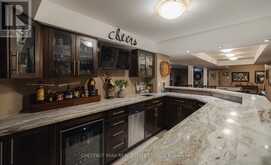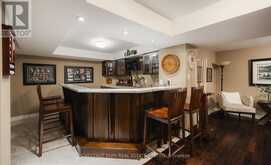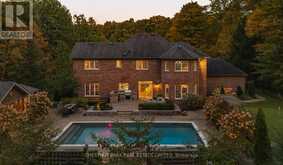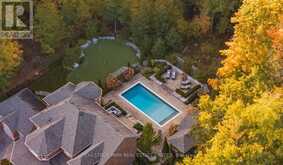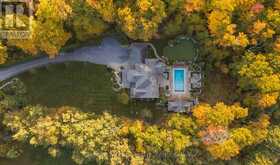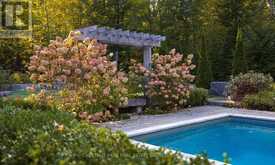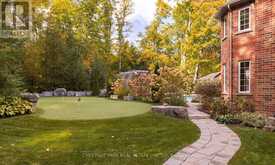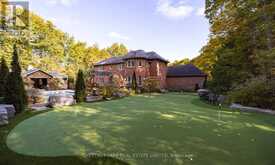6 OAKVIEW PLACE, Uxbridge, Ontario
$3,150,000
- 5 Beds
- 5 Baths
With over 500K spent on the backyard alone, this custom luxury home nestled among 2.33 wooded acres features an amazing outdoor space that rivals some of the best vacation retreats. The 5 bedroom, 5700 s.f. home occupies a hillside lot in Foxfire estates, set back over 200 ft from the private street for maximum privacy. Completely renovated from the ground up with high quality workmanship and luxury finishes throughout. Large windows and doors overlook a sparkling pool and picturesque gardens. The propertys pool area highlights include an outdoor kitchen, raised sun deck, pool house with TV, half bathroom, outdoor shower, fireplace AND putting green, with everything geared towards entertaining, relaxation and idyllic childhood summers. The 16x36 heated saltwater pool was constructed with flagstone coping, stone entry steps, lighting & auto leveller and serves as the stunning centrepiece to compliment the gorgeous family home. Inside, a grand 2-storey foyer opens to a formal living room with vaulted ceilings and is awash in sunlight. A lovely renovation of the gourmet kitchen meant no expense was spared with classic, locally made cabinetry boasting quartz countertops, a 5 burner gas range, 2 ovens, coffee bar and a centre island inviting all to gather. Delightful, spacious layout offers a casual family room with gas fireplace open to kitchen, while a separate den overlooks the fully irrigated front lawn & landscaped front gardens with flagstone front porch. Sizeable primary suite features a sitting room nook overlooking the backyard oasis and also has his/hers closets (1 walk-in) & renovated 5 pc ensuite with freestanding soaker tub. Full finished lower level with hardwood flooring, 2nd gas fireplace, 5th bedroom, 3 pc bath & wet bar where you can enjoy the game with a beer, complete with granite counters & and maple cabinetry. Take a walk in the woods, hop in the pool or drive 5 mins to town - this Uxbridge Foxfire estate home offers the best of all worlds! (id:23309)
Open house this Sat, Nov 23rd from 2:00 PM to 4:00 PM and Sun, Nov 24th from 2:00 PM to 4:00 PM.
- Listing ID: N9418634
- Property Type: Single Family
Schedule a Tour
Schedule Private Tour
Jasmine Thiar would happily provide a private viewing if you would like to schedule a tour.
Match your Lifestyle with your Home
Contact Jasmine Thiar, who specializes in Uxbridge real estate, on how to match your lifestyle with your ideal home.
Get Started Now
Lifestyle Matchmaker
Let Jasmine Thiar find a property to match your lifestyle.
Listing provided by CHESTNUT PARK REAL ESTATE LIMITED
MLS®, REALTOR®, and the associated logos are trademarks of the Canadian Real Estate Association.
This REALTOR.ca listing content is owned and licensed by REALTOR® members of the Canadian Real Estate Association. This property for sale is located at 6 OAKVIEW PLACE in Uxbridge Ontario. It was last modified on October 21st, 2024. Contact Jasmine Thiar to schedule a viewing or to discover other Uxbridge homes for sale.

