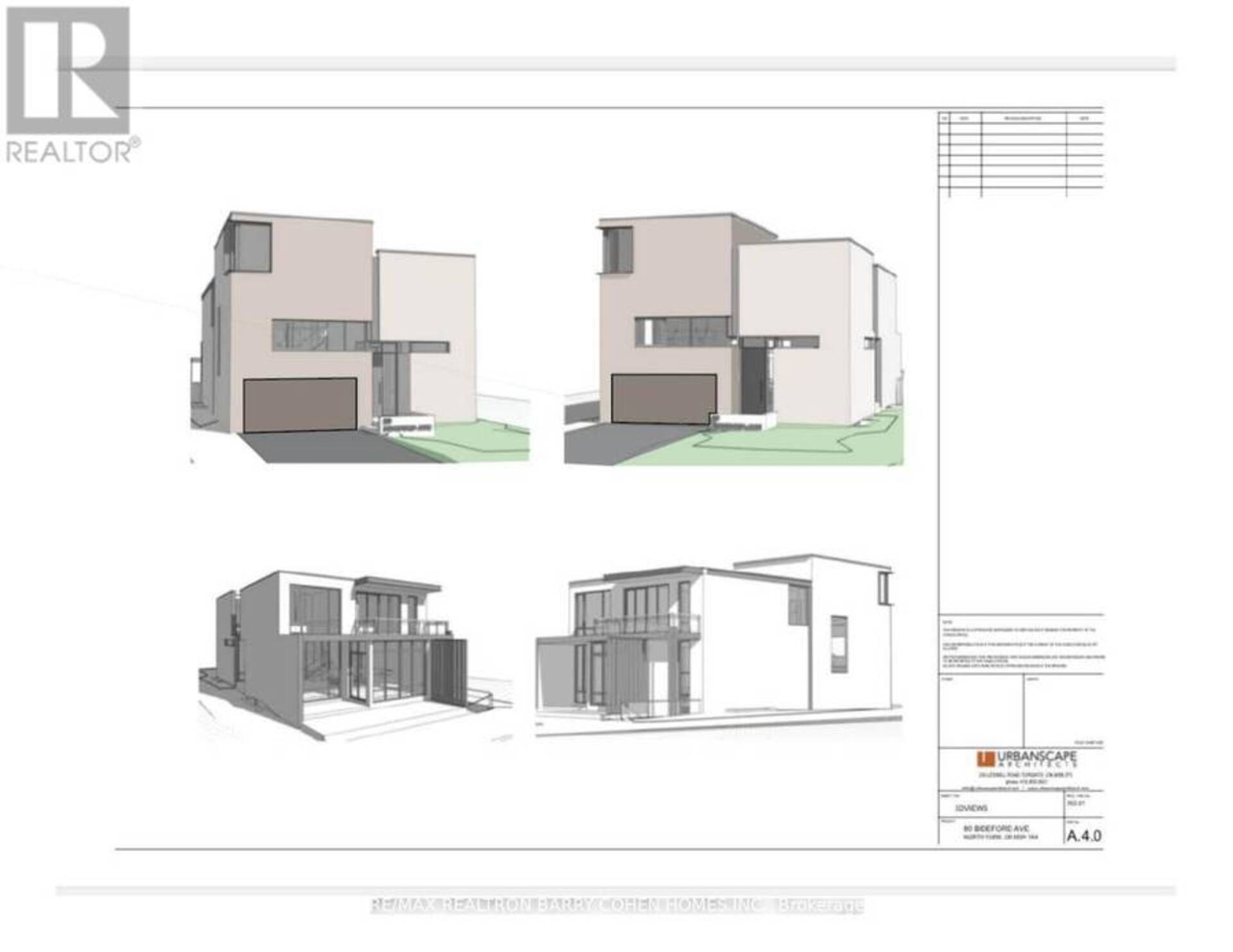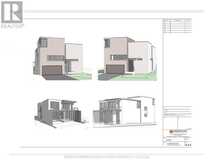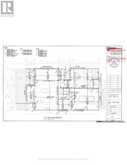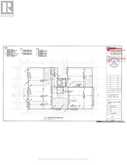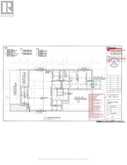80 BIDEFORD AVENUE, Toronto, Ontario
$1,795,000
- 5 Beds
- 7 Baths
Magnificent Armour Heights Opportunity! Designed by famed Urbanscape Architect. Plans for 5,350 Sq Ft Of Living Area Featuring 4+1 Bedrooms, Elevator To All Levels, An Entertainer's Kitchen With A Walk-In Pantry, Multiple Fireplaces, gorgeous Primary Suite w/Walk-In Closet And Lavish 6 Piece Ensuite, An Upper And Lower Level Gym or hobby area. Creatively Designed With A Bedroom On The Mezzanine Level Providing A 3-Storey-Like Ambiance and privacy. Lower Level Nanny's Room With Ensuite, Gym, Recreational Room With Bar, Bathroom, And Additional Storage. The Tranquil Exterior design for A Pool And Covered Sitting Areas. Steps To Highways, Restaurants, Schools, Shops And Parks. (id:23309)
- Listing ID: C9301896
- Property Type: Single Family
Schedule a Tour
Schedule Private Tour
Jasmine Thiar would happily provide a private viewing if you would like to schedule a tour.
Match your Lifestyle with your Home
Contact Jasmine Thiar, who specializes in Toronto real estate, on how to match your lifestyle with your ideal home.
Get Started Now
Lifestyle Matchmaker
Let Jasmine Thiar find a property to match your lifestyle.
Listing provided by RE/MAX REALTRON BARRY COHEN HOMES INC.
MLS®, REALTOR®, and the associated logos are trademarks of the Canadian Real Estate Association.
This REALTOR.ca listing content is owned and licensed by REALTOR® members of the Canadian Real Estate Association. This property for sale is located at 80 BIDEFORD AVENUE in Toronto Ontario. It was last modified on September 5th, 2024. Contact Jasmine Thiar to schedule a viewing or to discover other Toronto homes for sale.

