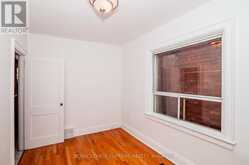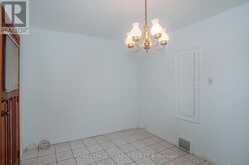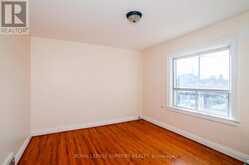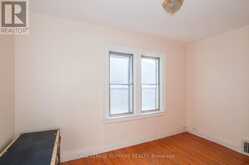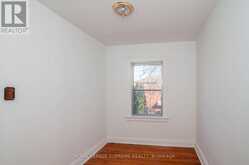83 SCOTT ROAD, Toronto, Ontario
$749,000
- 3 Beds
- 2 Baths
Tucked away on a peaceful street in the heart of Toronto, 83 Scott Road is more than just a semi-detached home. It is a tapestry woven with memories, charm, and a sense of belonging. As the city pulses with the energy of urban life, this modest yet dignified home offers a reprieve -- a storybook setting where families grow, friendships flourish, and time seems to slow down just enough to savor every moment. The first encounter with 83 Scott Road begins long before you reach its threshold. The street itself is a welcome sanctuary, lined with trees that stand like guardians of the neighborhood. Their branches form a leafy canopy in the summer, dappled with sunlight that dances on the pavement, while in the winter, a dusting of snow transforms the scene into a serene wonderland. Nestled among a row of charming homes, the house stands quietly proud, its facade a harmonious blend of classic Toronto architecture and modern functionality. The red-brick exterior glows warmly in the afternoon sun, accented by a neatly trimmed hedge and flowerbeds that hint at the care and attention bestowed upon it by generations of owners. Crossing the threshold, the first sensation is one of timelessness. The hardwood floors, polished to a subtle sheen, creak ever so slightly underfoot -- a reminder that this home has witnessed life in all its forms. The entryway is both practical and inviting, with space for coats, shoes, and the little trinkets of daily life. To the right, a cozy living room unfurls, its large bay window bathing the space in natural light. The dining room, adjacent to the living room, is a space where stories are shared over hearty meals and laughter echoes late into the evening. Its walls may be painted in a warm, neutral tone, complemented by crown molding that adds a touch of sophistication. Conveniently located close to all amenities, highways, public transportation and schools. This home is perfect for First Time buyers and an excellent condo alternative. (id:23309)
- Listing ID: W10433830
- Property Type: Single Family
Schedule a Tour
Schedule Private Tour
Jasmine Thiar would happily provide a private viewing if you would like to schedule a tour.
Match your Lifestyle with your Home
Contact Jasmine Thiar, who specializes in Toronto real estate, on how to match your lifestyle with your ideal home.
Get Started Now
Lifestyle Matchmaker
Let Jasmine Thiar find a property to match your lifestyle.
Listing provided by ROYAL LEPAGE SUPREME REALTY
MLS®, REALTOR®, and the associated logos are trademarks of the Canadian Real Estate Association.
This REALTOR.ca listing content is owned and licensed by REALTOR® members of the Canadian Real Estate Association. This property for sale is located at 83 SCOTT ROAD in Toronto Ontario. It was last modified on November 21st, 2024. Contact Jasmine Thiar to schedule a viewing or to discover other Toronto homes for sale.





