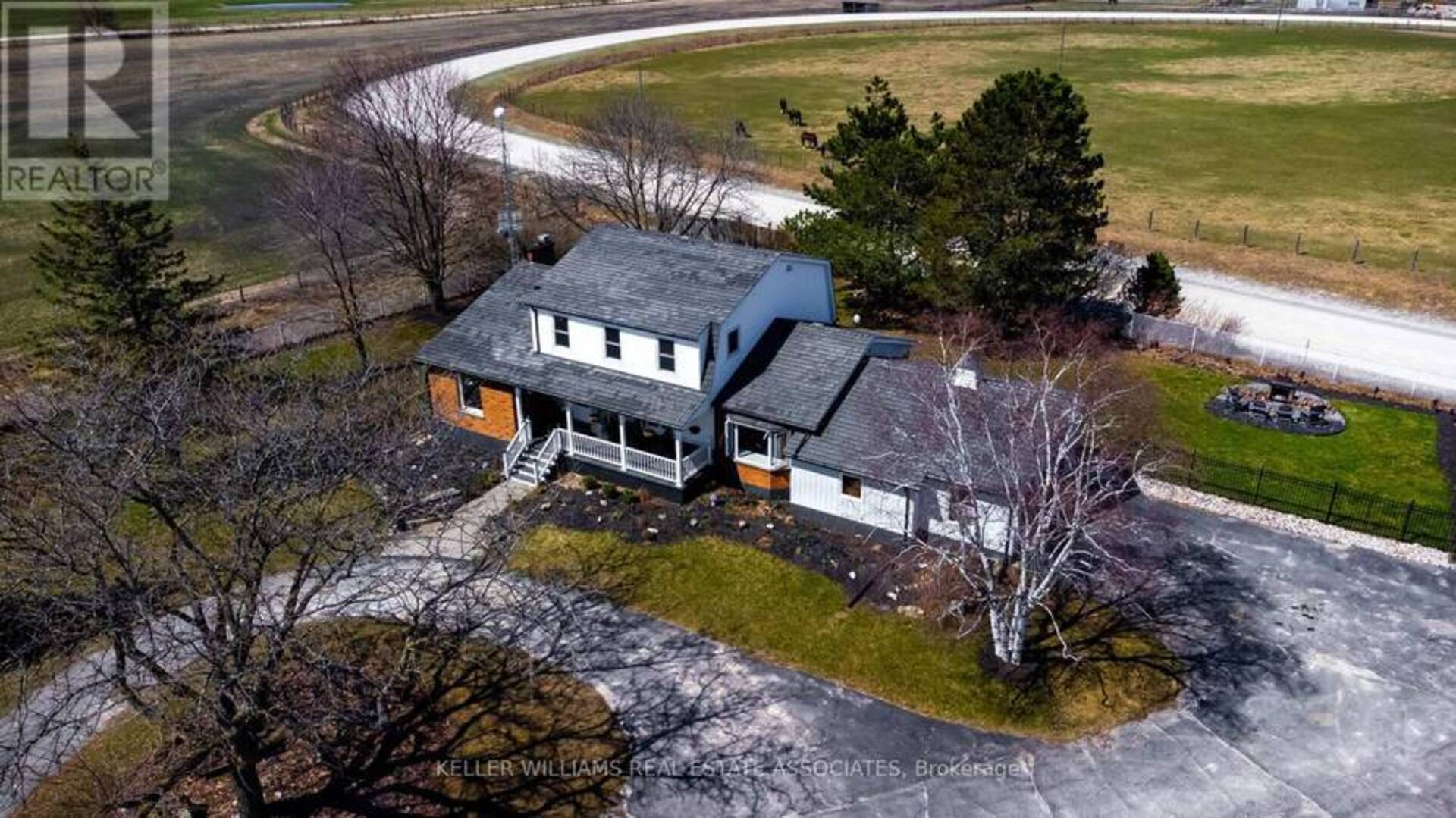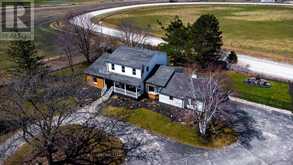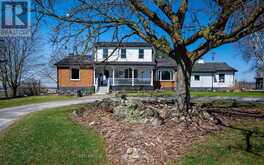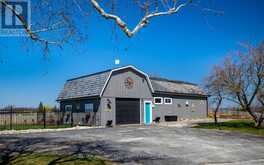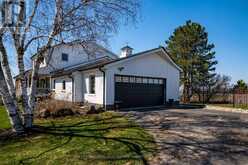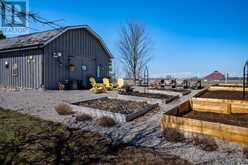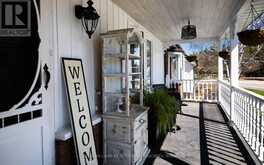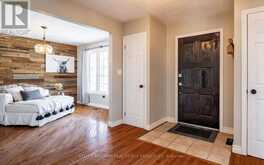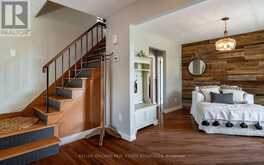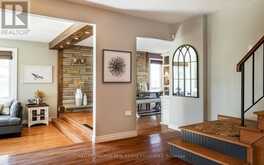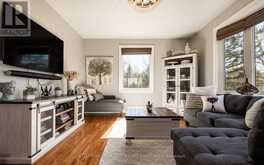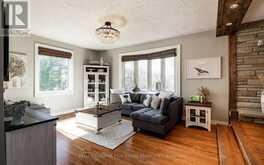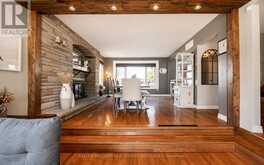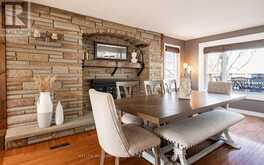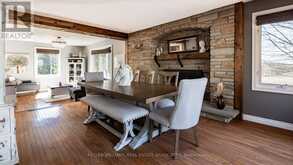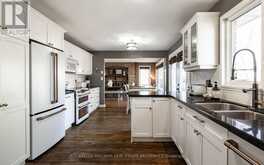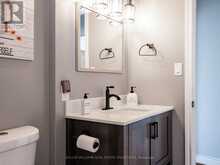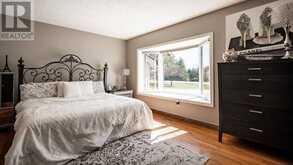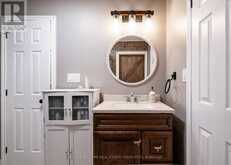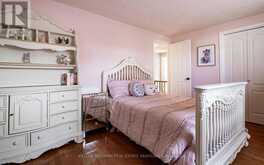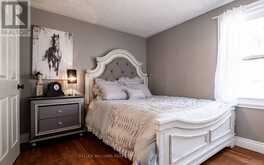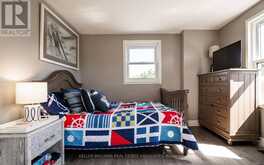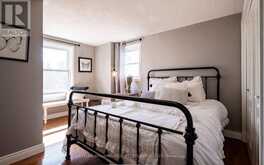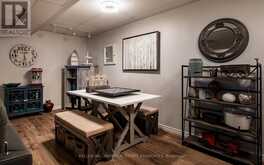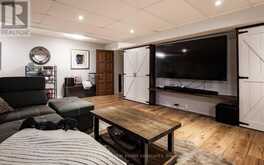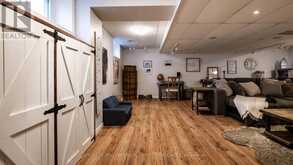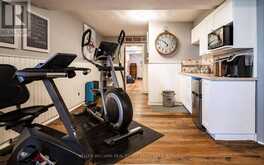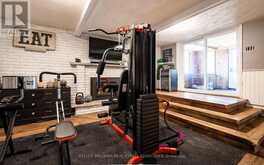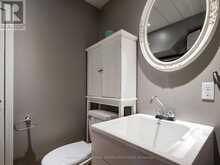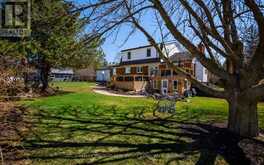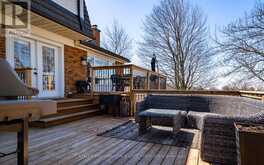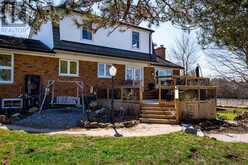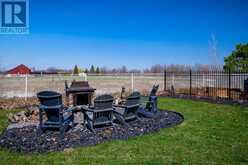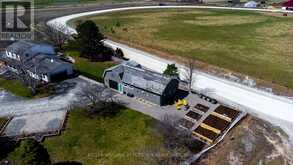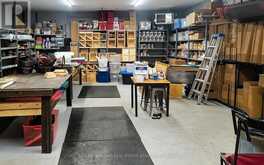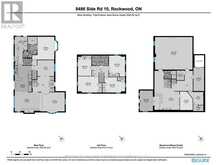8486 SIDE ROAD 10 SIDE ROAD, Guelph/Eramosa, Ontario
$1,774,900
- 5 Beds
- 4 Baths
Step into a remarkable country property perfect for contractors and business owners! This 5-bedroom, 4-bathroom home greets you with exquisite hardwood floors that lead to a chef-inspired kitchen featuring granite countertops, cherrywood cabinets, and top-of-the-line GE Cafe appliances. The adjacent deck provides a perfect setting to unwind and soak in the panoramic views. Entertain guests in the sunken living room and dining area, complete with a cozy fireplace for gatherings. The fully finished basement, with its separate walkout entrance, expands the living space and offers endless possibilities. What truly sets this property apart is its practicality for professionals. The attached 2-car garage, heated and insulated, provides a comfortable environment for your projects. Additionally, the detached 1500 sq ft. workshop, also heated and insulated with a 100 amp panel, is a dream space for hobbyists, mechanics, woodworkers, and business owners. (id:23309)
- Listing ID: X8345100
- Property Type: Single Family
Schedule a Tour
Schedule Private Tour
Jasmine Thiar would happily provide a private viewing if you would like to schedule a tour.
Match your Lifestyle with your Home
Contact Jasmine Thiar, who specializes in Guelph/Eramosa real estate, on how to match your lifestyle with your ideal home.
Get Started Now
Lifestyle Matchmaker
Let Jasmine Thiar find a property to match your lifestyle.
Listing provided by KELLER WILLIAMS REAL ESTATE ASSOCIATES
MLS®, REALTOR®, and the associated logos are trademarks of the Canadian Real Estate Association.
This REALTOR.ca listing content is owned and licensed by REALTOR® members of the Canadian Real Estate Association. This property for sale is located at 8486 SIDE ROAD 10 SIDE ROAD in Guelph/Eramosa Ontario. It was last modified on May 16th, 2024. Contact Jasmine Thiar to schedule a viewing or to discover other Guelph/Eramosa properties for sale.

