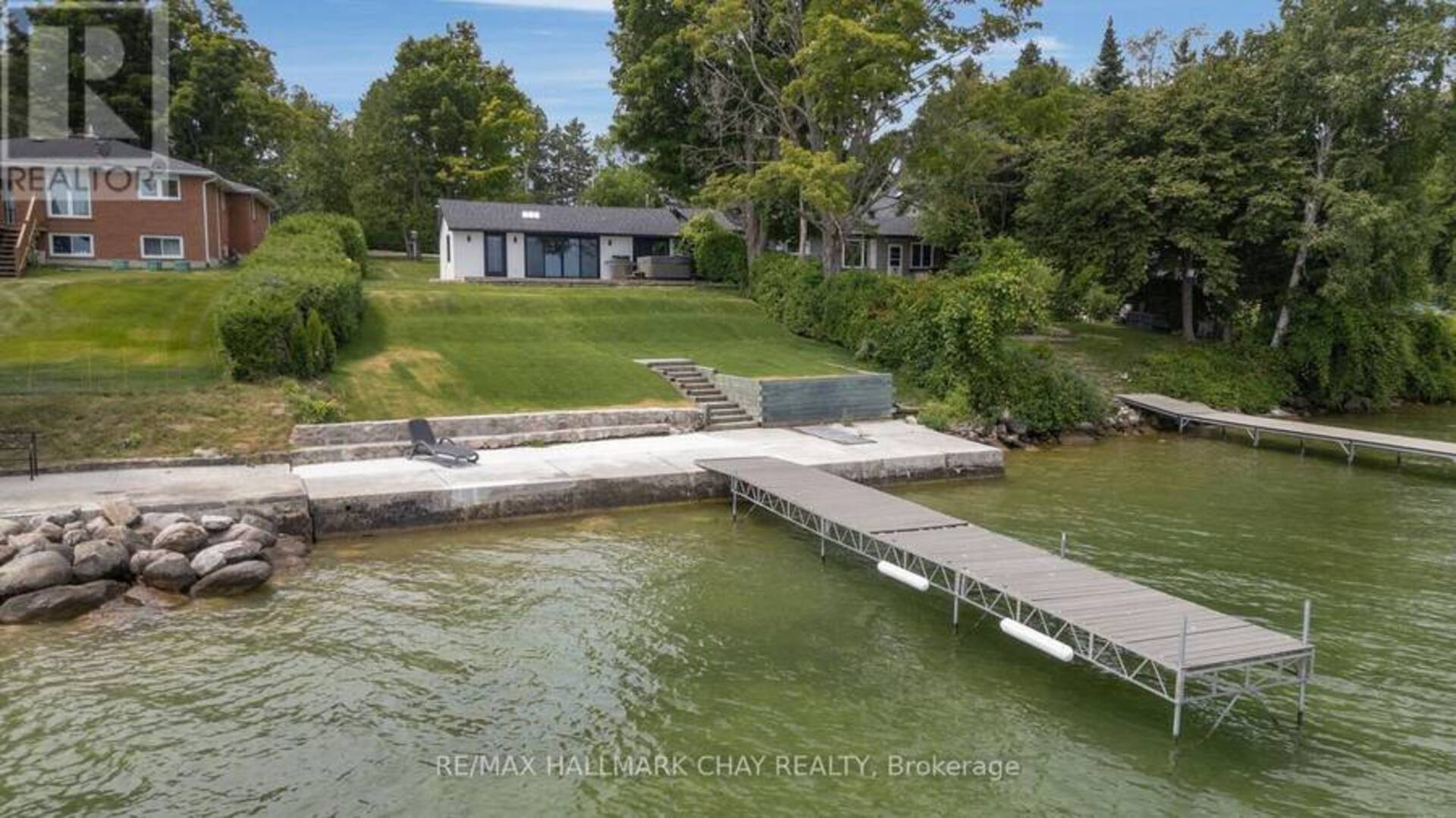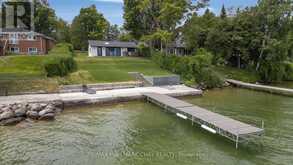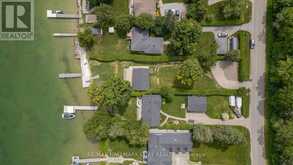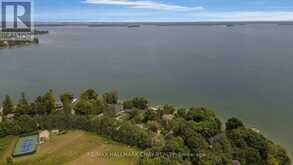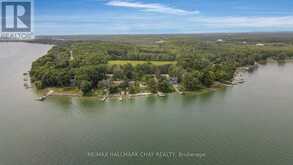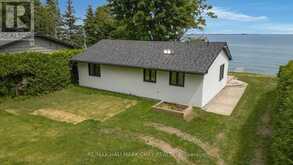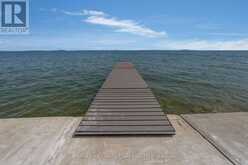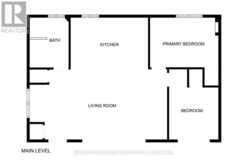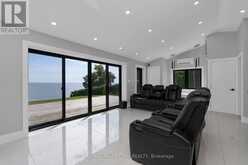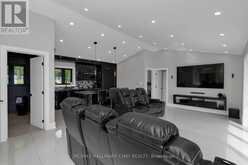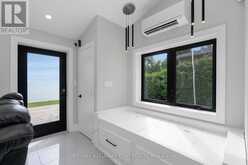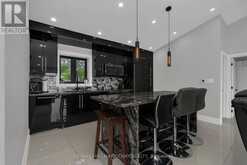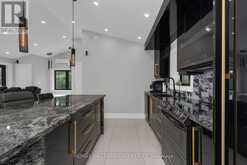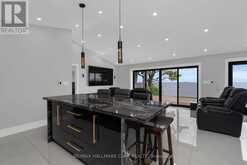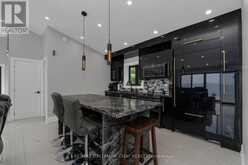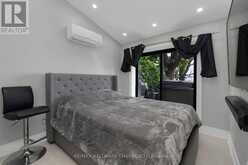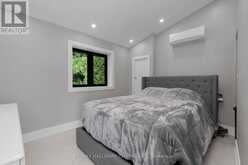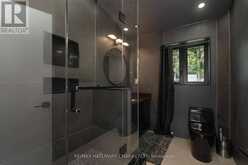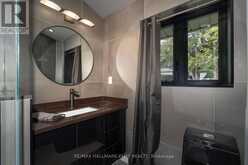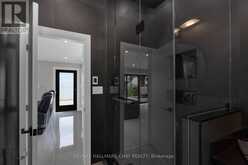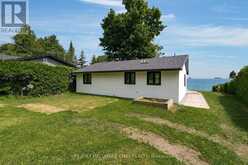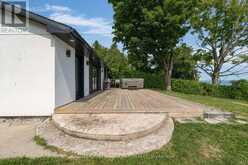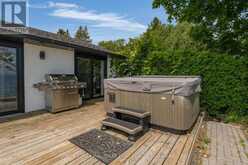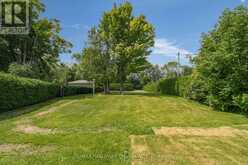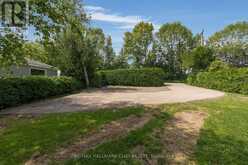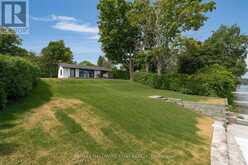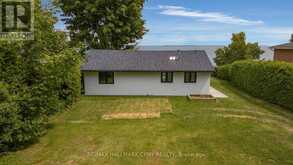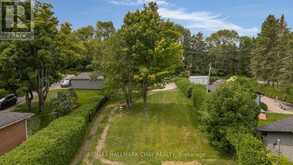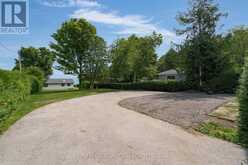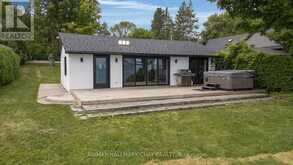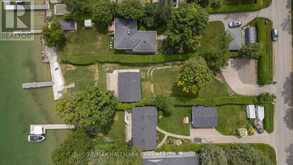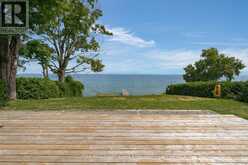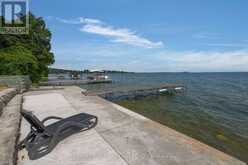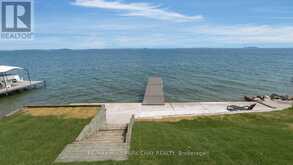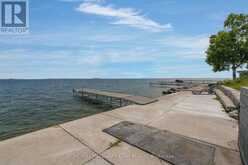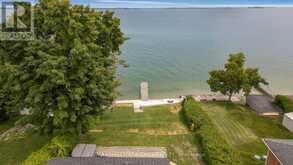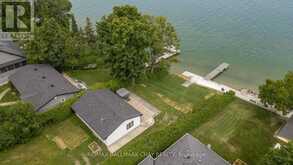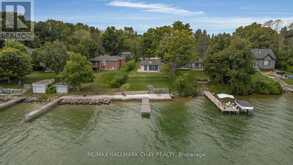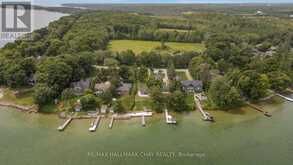901 WOODLAND DRIVE, Oro-Medonte, Ontario
$1,299,900
- 2 Beds
- 1 Bath
Presenting 901 Woodland Drive in Oro-Medonte - Your Dream Waterfront Retreat Awaits! Nestled on the serene shores of Lake Simcoe, this stunning waterfront property boasts breathtaking eastern exposure. You will be captivated by this expansive waterfront lot featuring over 60' of lake frontage and a remarkable 262' of depth. With ample space for future enhancements such as shed, garage, storage, bunkie - the possibilities for this property are truly endless! Step into this charming ~800 sqft bungalow, meticulously updated and renovated to deliver the ultimate in modern living. Custom kitchen flaunts a stunning waterfall island wrapped in quartz, integrated appliances, and exquisite high-gloss black cabinets with elegant gold accents. Custom tiled backsplash complements the chic design. Natural light floods the open living space, accentuated by pot lights and 10' vaulted ceilings. Two generously-sized bedrooms offer a private escape, while the custom renovation of the spa-like 3-piece bathroom features a luxurious glass shower - an oasis of relaxation. Attention to detail shines throughout this gem, featuring marble heated flooring and an expansive wall of glass that overlooks the water. Double sliding doors seamlessly extend your living space to the outdoors, leading to a 36' deck where you can unwind and soak in the waterfront vista from sunrise to sunset, or enjoy a soak in the privacy of your own hot tub. Exterior grounds boast mature trees and an underground hose system for easy maintenance. Tableland flows effortlessly down to the water's edge, featuring a sturdy concrete break-wall, a lovely patio, and a spacious dock. Paved private driveway, new roof/soffits, ductless heating/cooling units (heat pump), two drilled wells providing ample water supply. Enjoy easy access to commuter routes, shopping, restaurants and entertainment, alongside year-round recreation including golf, skiing, scenic nature trails. Welcome to Waterfront Living on Lake Simcoe's Shore (id:23309)
- Listing ID: S11966047
- Property Type: Single Family
Schedule a Tour
Schedule Private Tour
Jasmine Thiar would happily provide a private viewing if you would like to schedule a tour.
Match your Lifestyle with your Home
Contact Jasmine Thiar, who specializes in Oro-Medonte real estate, on how to match your lifestyle with your ideal home.
Get Started Now
Lifestyle Matchmaker
Let Jasmine Thiar find a property to match your lifestyle.
Listing provided by RE/MAX HALLMARK CHAY REALTY
MLS®, REALTOR®, and the associated logos are trademarks of the Canadian Real Estate Association.
This REALTOR.ca listing content is owned and licensed by REALTOR® members of the Canadian Real Estate Association. This property for sale is located at 901 WOODLAND DRIVE in Orillia Ontario. It was last modified on February 10th, 2025. Contact Jasmine Thiar to schedule a viewing or to discover other Orillia homes for sale.

