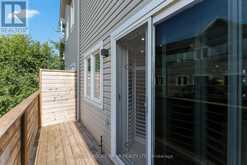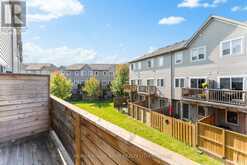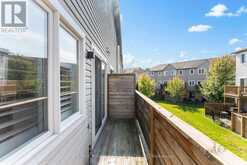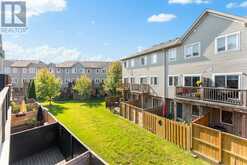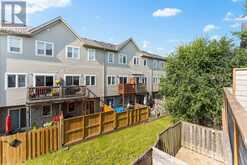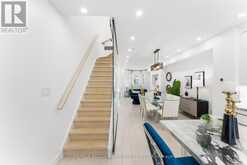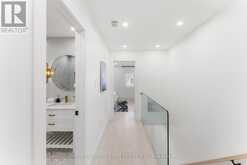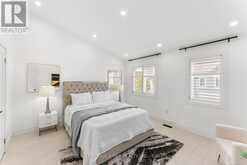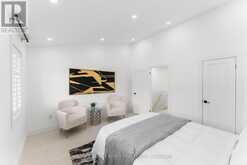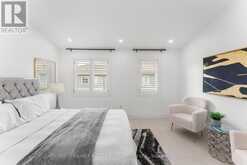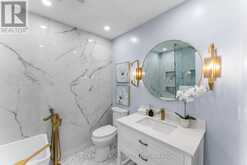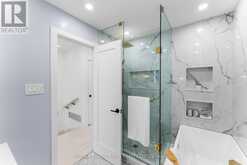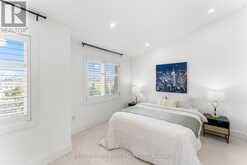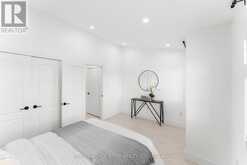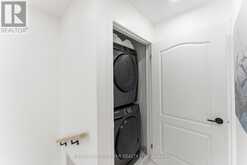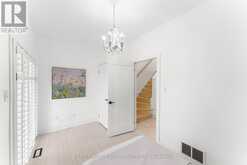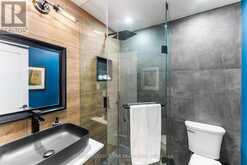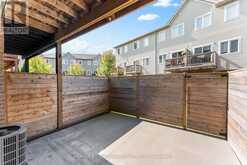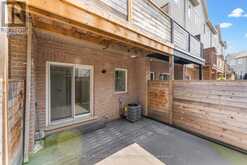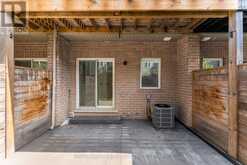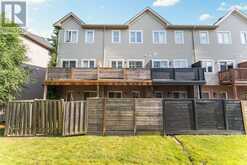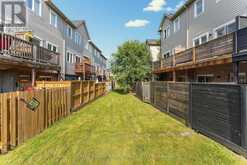95 PIGGOTT MEWS, Toronto, Ontario
$3,750 / Monthly
- 3 Beds
- 2 Baths
Welcome To your Breathtaking Home | Fully Renovated, Modern, Clean, & A Chef's Dream Kitchen | Open Concept Main Floor w/ 9' Ceilings & Laminate Throughout | Frml Living Rm w/ Massive Windows & Electric Fireplace | Kitchen Features Porcelain Countertops w/ Book Matched Backsplash, Custom Cabinetry w/ Modern Hardware, Built-In SS Appliances, Undermount Sink, Pantry Cabinets Along The Wall | Kitchen Walks Out To Balcony, Perfect Spot For Your Morning Coffee | Floor To Ceiling Glass Stairway | Primary Rm Features W/I Closet, Massive Windows, Pot Lights, & Laminate Flooring | Stunning 4PC Bathroom w/ Custom Tiled Walls, Marble Floor, Several Niches, Free Standing Tub & Faucet, Undermount Sink, Gold Hardware, Wall Sconces Lighting | Laundry Rm Conveniently Located On The 2nd Floor | Pot Lights On Main and 2nd | 3rd Room Located On The Lower Floor w/ Closet, Window, and Walks Out To A Beautiful 15ft by 14ft Deck | 3PC Bathroom w/ Glass Shower and Niche | You Will Not Want To Leave The House. (id:23309)
- Listing ID: W10411027
- Property Type: Single Family
Schedule a Tour
Schedule Private Tour
Jasmine Thiar would happily provide a private viewing if you would like to schedule a tour.
Match your Lifestyle with your Home
Contact Jasmine Thiar, who specializes in Toronto real estate, on how to match your lifestyle with your ideal home.
Get Started Now
Lifestyle Matchmaker
Let Jasmine Thiar find a property to match your lifestyle.
Listing provided by RE/MAX ROUGE RIVER REALTY LTD.
MLS®, REALTOR®, and the associated logos are trademarks of the Canadian Real Estate Association.
This REALTOR.ca listing content is owned and licensed by REALTOR® members of the Canadian Real Estate Association. This property for sale is located at 95 PIGGOTT MEWS in Toronto Ontario. It was last modified on November 6th, 2024. Contact Jasmine Thiar to schedule a viewing or to discover other Toronto real estate for sale.














